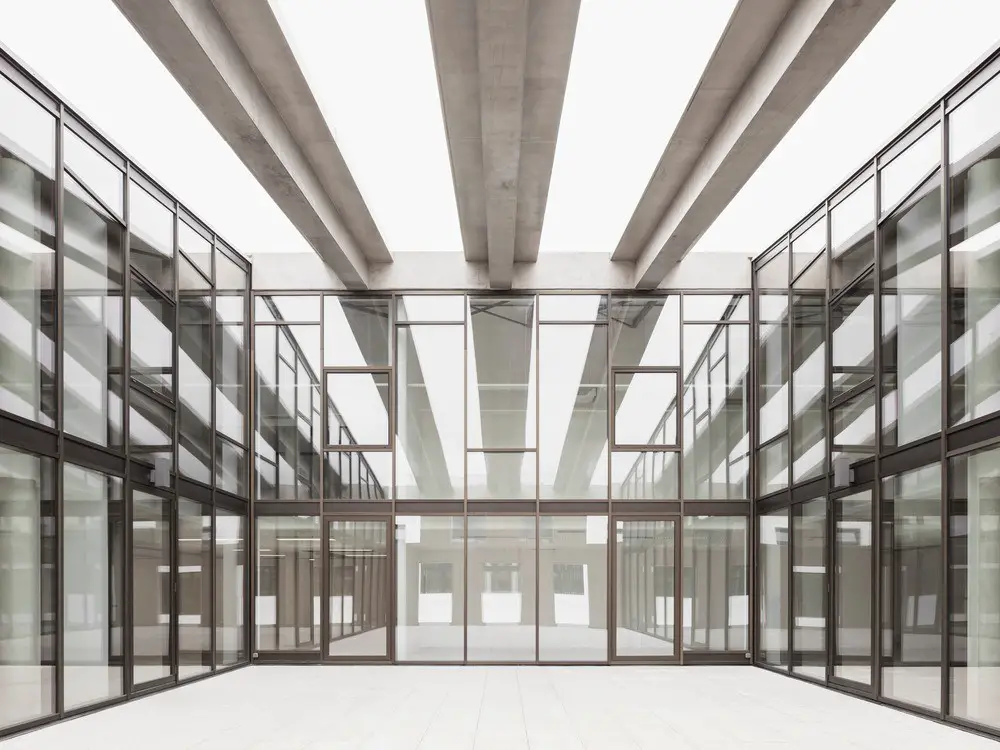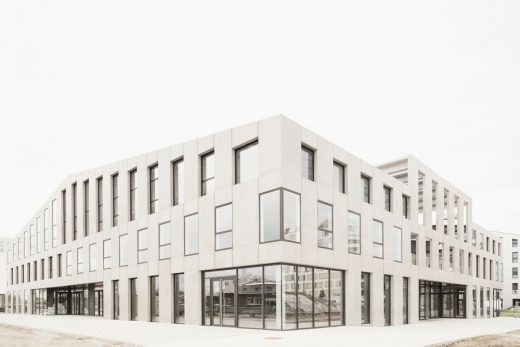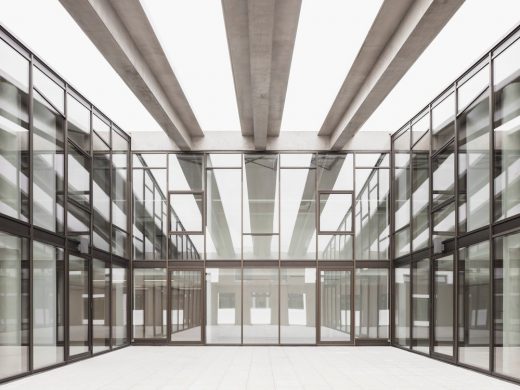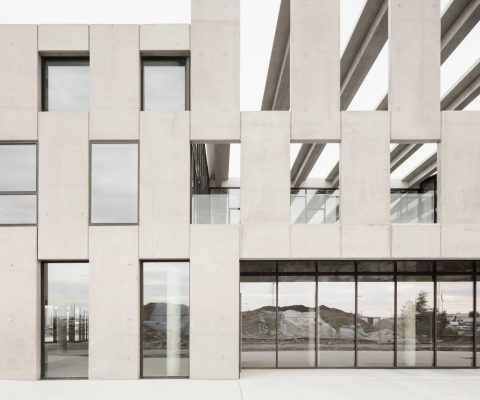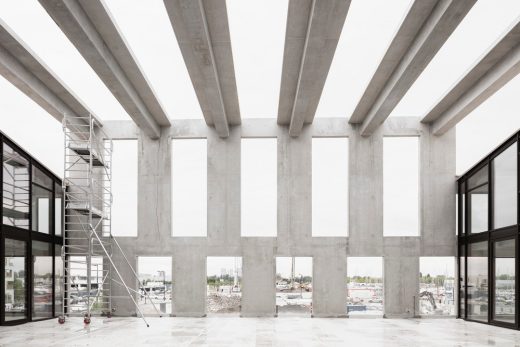The Wet Docks Offices, Bordeaux Commercial Building, French Architecture Images
The Wet Docks in Bordeaux
17 Mar 2020
Wet Docks
Architects: Martin Duplantier Architectes
Location: Bordeaux, France
The Wet Docks are a factor of identity for the harbor city of Bordeaux, real in-between space towards the estuary and the ocean. This regenerated district has seen tremendous changes over the last ten years : the wet docks have become a major piece of public space within the metropolis.
The G8 plot is set between the last piece of boulevard and the docks and takes advantage of an exceptional location at the heart of the district. It addresses its surrounding environment through its four facades.
Largely open along its ground floor, it develops a two leveled envelope that recalls the rationally industrial past of the site, all the while conferring an abstract, timeless aesthetic. It is a specific expression within a generic volume, which is then repeated on the surrounding hangars.
Two large patios at the second storey organize the plateaus and create convivial spaces that favor interaction between visitors. The views that the G8 offers are unobstructed and generous and the openings in the façade are adapted to its multiple interior uses.
The Wet Docks, Bordeaux – Building Information
Design: Martin Duplantier Architectes
Location: Bordeaux (33)
Date: 2019
Client: Eiffage Immobilier
Design Team: Martin Duplantier Architectes, ECNA (BET TCE), Math Ingénierie (BET fluides, thermiques)
Mission: Base
Budget: 5 M€
Area: 4200 sqm
Photography © Schnepp Renou
The Wet Docks Offices in Bordeaux, Franceinformation / images received 170320 from v2com newswire
Location: Cenon, Bordeaux, France
Bordeaux Buildings
Bordeaux Architectural Projects
Bordeaux Architecture Designs – chronological list
Le Dôme Winery, Saint-Émillion
Architects: Foster + Partners
Le Dôme Winery in Saint-Émillion, Bordeaux
MÉCA Bordeaux Building
Design: BIG-Bjarke Ingels Group + FREAKS freearchitects
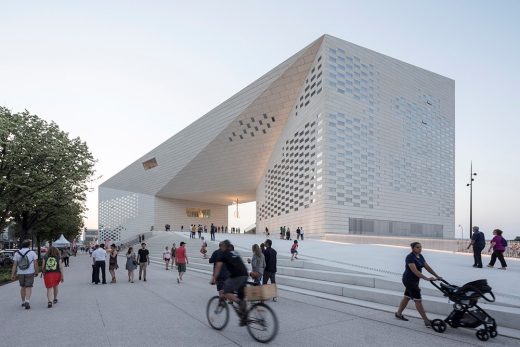
photo : Laurian Ghinitoiu
MÉCA Bordeaux Building
Bastide Niel by MVRDV
New Buildings in France
French Architectural Projects
French Architect Offices – design firm listings
Arbre Blanc Multipurpose Tower, Montpellier
Design: Sou Fujimoto Architects + Nicolas Laisné Associates + Manal Rachdi Oxo Architects
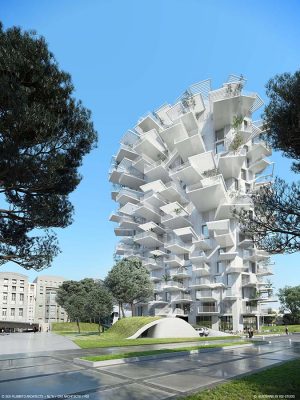
image © architects
Arbre Blanc Multipurpose Tower
Boulevard Morland Development, Paris
Design: David Chipperfield Architects, Berlin with Sou Fujimoto
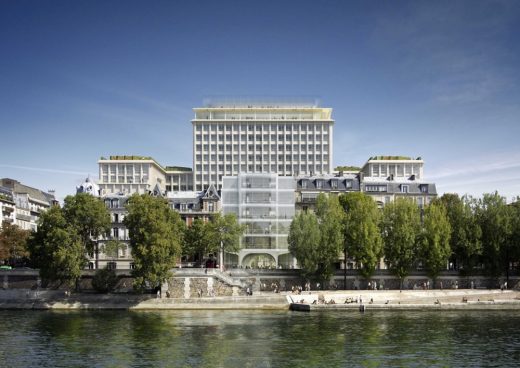
image © Imaging Atelier
Boulevard Morland Paris Building
New Learning Centre for Paris-Saclay University
Design: Sou Fujimoto Architects, Manal Rachdi OXO Architectes and Nicolas Laisné Associés
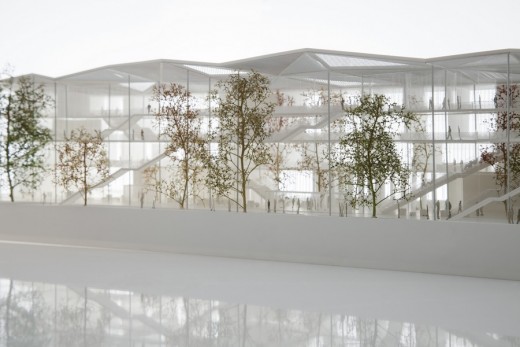
image © architects
New Learning Centre for Paris-Saclay University
Comments / photos for the The Wet Docks Offices in Bordeaux, France page welcome

