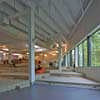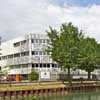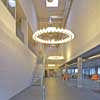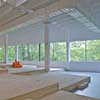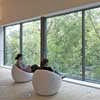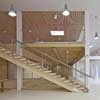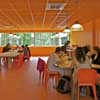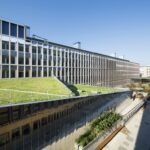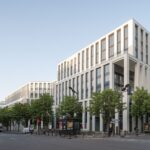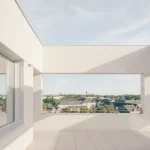Dijon Call Centre, Amora Lab, Teletech Building, French Mustard Laboratory
Teletech Campus Dijon : Former Mustard Laboratory in France
Dijon Mustard Laboratory building – design by MVRDV Architects
11 Dec 2012
Teletech Campus Dijon – Award News
MVRDV Teletech Campus Dijon wins ARSEG 2012 Award
Paris, 11 December 2012 – French Institution Arseg (Association des directeurs de l’environnement de travail) devoted to excellent working conditions has chosen the transformed former Mustard Laboratory Teletech Campus in Dijon for the annual Award in the category “Working Environment : Execution and Completion of a Real Estate Project”. MVRDV is extremely proud that a project exemplary for smart reuse has been chosen.
MVRDV has completed the transformation of the disused Dijon Mustard laboratory earlier this year. The industrial building completed in 2004 was transformed into an innovative call centre with an education centre, incubator and social program. For MVRDV it represents an exemplary project: Transformation through reuse is one of the contemporary issues in European architecture since the current crisis. Completion of the 6500m2 refurbishment into a 600 work spaces call centre for operator Teletech has cost just 4 million Euro. The interventions possible for such a budget were directed towards quality enhancement with maximal maintenance of existing structure and services.
http://www.businessimmo.com/contents/25548/trophees-de-l-arseg-2012-les-laureats 12 Jul 2012
Dijon Mustard Laboratory Building
Design: MVRDV, Architects
MVRDV completes transformation disused Dijon mustard laboratory
Location: eastern France
“MVRDV Teletech”
Rotterdam, 12 July 2012 – MVRDV has completed transformation of a disused Dijon Mustard laboratory (closed in 2009) into an innovative call centre with an education centre, incubator and social program. For MVRDV it represents an exemplary project: Transformation through reuse is one of the contemporary issues in European architecture since the current crisis. Completion of the 6500m2 refurbishment into a 600 work spaces call centre for operator Teletech has cost just 4 million Euro. The interventions possible on such a budget were directed towards quality enhancement with maximal maintenance of existing structure and services.
Before and After: Amora Laboratory becomes Teletech Campus, for budget reasons the facade was extended and stickered with QR flashcodes:
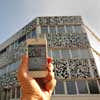
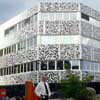
photos : MVRDV
All over Europe buildings are vacant and waiting for a new future. Transformations are usually all about the preservation of historically or architecturally significant parts of a building. In this case the building was completed in 2004 and the preservation act directed towards reuse. The building is a former Unilever Amora Dijon mustard laboratory completed in 2004 and closed only five years later in 2009. The building was in a good state but due to its wide volume not suitable for traditional work spaces. The construction budget was too low to exchange the façade or make serious alterations to the structure. The budget makes literal reuse necessary and leads to less replacements and a better sustainable profile of the transformation act. A fine balance between intervention and intelligent re-use of the existing is the essence of the project.
MVRDV sees this transformation as an exemplary project for contemporary European architecture in times of the current crisis. How to reuse a building which is structurally in good shape but not suitable for a traditional transformation and use? The more reuse of the existing is possible the more budget is liberated for interventions. The unusual building evokes an unusual use and in the end will adjust perfectly to the Teletech work rhythm.
The Teletech call centre has rush hours in the morning, afternoon and early evening, only at these moments the building will be fully occupied by its workforce. For these short periods also unusual work places can be used which would not be suitable for eight hour shifts. The transformation strategy is adapted to this irregular use of the building. The inside is turned into a work landscape and the 600 young call centre operators will have flexible spaces: they can log in anywhere they want inside this work landscape. Different qualities such as silent, open or secluded places are offered. The way young people often work, with a laptop on the sofa or bed, was an inspiration for the interior design: the space needs to appeal to the operators to work the way they like, the space will be informally furnished with homely objects to provide a fun and creative working environment.
Outside the rush hours the call centre operators will have free time in which they can make use of the education centre, fitness centre, a gallery and projects incubator, also located inside the building. A big window, entresol spaces, skylights and a large atrium are used to create a community feeling and allow for daylight penetrating the 40 x 70 metres volume. As these interventions use up a large part of the budget other parts had to be designed as economically as possible. The façade for example could not be exchanged but is transformed with a simple print of a QR flashcode translated into the activities of the company; the façade acts as communicator and signals the transformation. The ground floor contains parking and cannot be inhabited as the building is located on a flood plain. In many cases the budget only allowed to remove or paint the existing elements. The result however is an exciting work space and radically contradicts the usual call centre which is often a series of tedious cubicles.
Teletech is a French service provider with call centres all over the world. In Dijon, Teletech International will experiment with this combination of call centre, education centre, leisure space and incubator to create and maintain jobs in France which are generally outsourced to developing countries. Despite the worldwide trend in this sector to reduce costs and constantly increase Taylorism, the company invests massively in its social policy along with this construction project. The ambition is directed towards reinventing and revolutionising existing procedures to improve customer brand relationships through a better qualified call centre agent. Teletech International believes that a qualitative work space is a part of the solution in creating a higher level of interaction with the consumers. The company will attract, teach and keep high level profile employees on site which can offer specialised and sophisticated services. The new building and the social program are an essential part of this innovative strategy.
Teletech Campus Dijon images / information from MVRDV Architects
Dijon Mustard Laboratory : background information on the Teletech Campus design
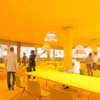
picture © MVRDV
Location:Dijon, France
New Buildings in France
French Architectural Projects
French Architect Offices – design firm listings
Paris Architecture Tours by e-architect
French Architecture – Selection
Housing in la Courrouze, Rennes, north east France
Philippe Gazeau
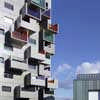
photo : Stéphane Chalmeau
Housing in la Courrouze
maison L, Yvelines, northern France
Architect: architecturespossibles
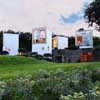
photo : George Dupin
maison L Yvelines
MÉCA, Bordeaux, south west France
Design: BIG + FREAKS freearchitects
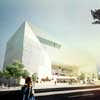
image from architects
MÉCA Bordeaux
Musée des Beaux-arts Rheims, northeast France
David Chipperfield Architects
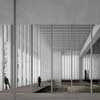
image © David Chipperfield Architects
Musée des Beaux-arts Rheims
Comments / photos for the Teletech Campus Dijon – Former Mustard Laboratory in France page welcome
Teletech Dijon

