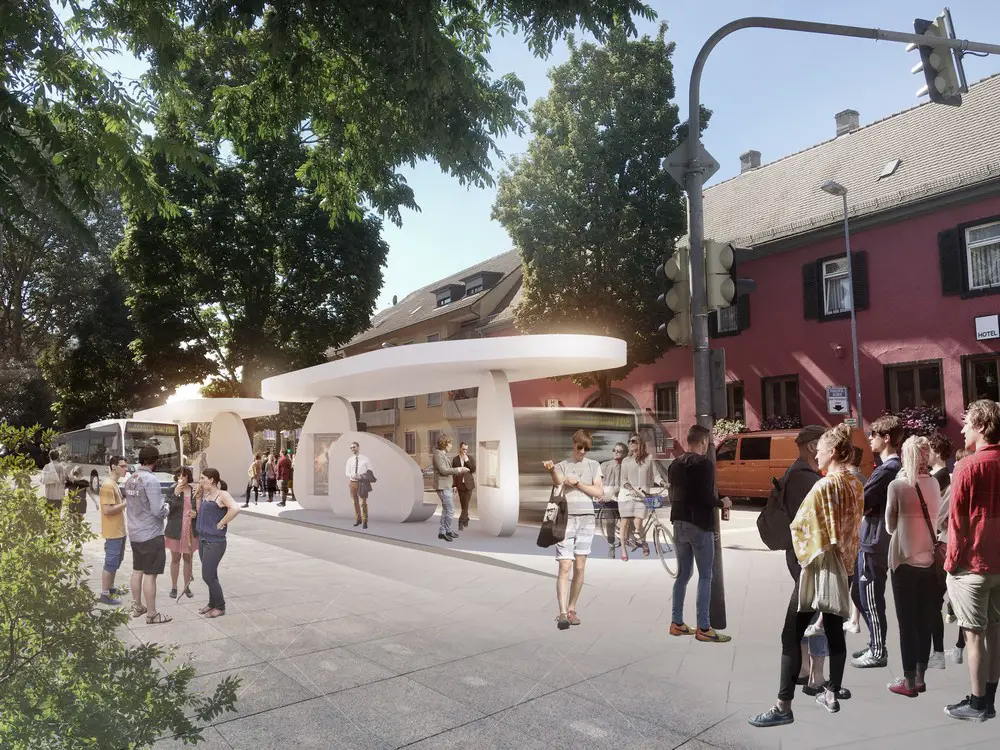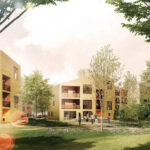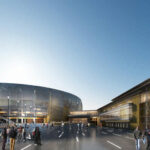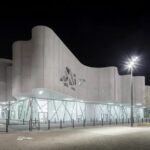Strasbourg Buildings, Grand Est Architects News, Image, East French Housing, Office, Project
Strasbourg Architecture
Contemporary Grand Est Architectural Developments in eastern France: New French Buildings, Europe
post updated 16 May 2024
Strasbourg Buildings News
Recent Grand Est Building Designs, chronological:
28 September 2023
The Planétarium, 27 Boulevard de la Victoire
Architecture: frenak+jullien, Cardin Julien, and m+mathieu
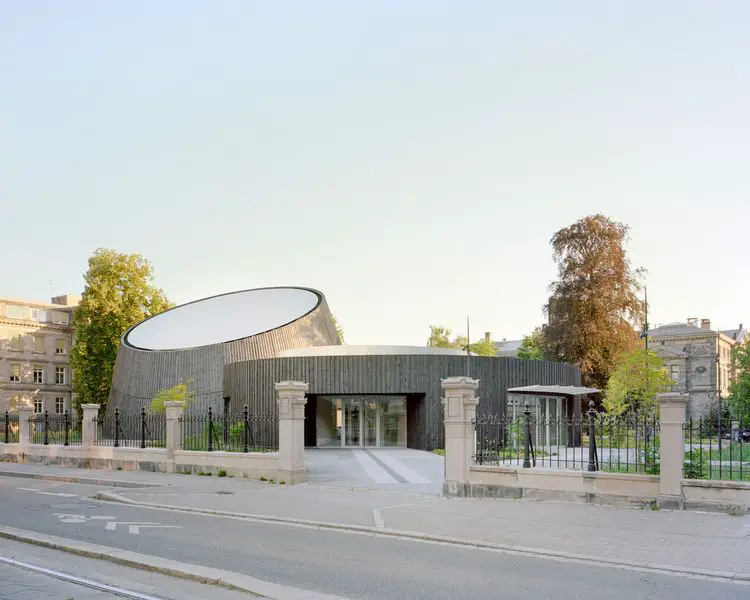
photo © Maxime Delvaux
The Planétarium, Université de Strasbourg
frenak+jullien, Cardin Julien, and m+mathieu holdrinet proudly introduce their work on the new Planétarium du Jardin des sciences, which has opened its doors in a redesigned garden located at the heart of the Université de Strasbourg. Located along Avenue de la Victoire, its strategic position makes it a beacon in the city.
27 + 25 Mar 2017
New Public Infrastructure, Kehl – located across the River Rhine from Strasbourg
Date built: –
Design: J. MAYER H. Architects
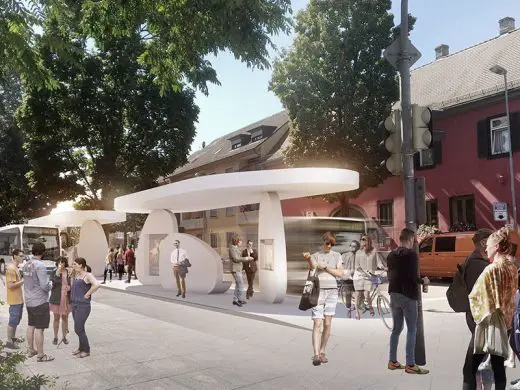
image courtesy of architects
New Public Infrastructure in Kehl
As part of the new transnational tram line crossing the Rhine river from Strasbourg, France into Kehl, Germany, J.MAYER.H designed bus and tram stops at the central square in Kehl as sculptural compositions based on organic shaped discs. The different elements are flexible in incorporating various programmatic needs and evoke images of “Rheinkiesel” or the “Rhine Pebbles”.
7 Feb 2013
Strasbourg – Kehl Zollhofareal, France / Germany – international competition win
Date built: –
Design: LIN
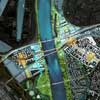
image from architects
Strasbourg – Kehl Zollhofareal Competition
Since the early 2000s the two cities have been reinforcing their ties in a process aiming to establish a European transborder metropolis along the Rhine River. The design proposal is at the same time a vision to reunite the two cities/countries around the river and a framework for the urbanization of the site.
Strasbourg Building – Recent Design
Cathedral Fold
Date built: –
Design: Axis Mundi Design
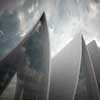
picture from Axis Mundi Design
Cathedral Building in Strasbourg
Axis Mundi was invited to submit a proposal for a new cathedral for the city of Strasbourg, France. The design is composed of a series of unfolded arches which rest on a submerged “Latin Cross” floor plan. A bas-relief of an abstracted Gothic cathedral will emerge on the eastern facade when the sun rises, and will gradually disappear during the course of the day.
Location: east of France, near German border
Strasbourg Buildings
Key Architectural Projects, alphabetical:
André Malraux Library
Date built: 2008
Design: Jean Marc Ibos Myrto Vitart
Hoenheim Nord Terminus
Date built: 2002
Design: Zaha Hadid Architects
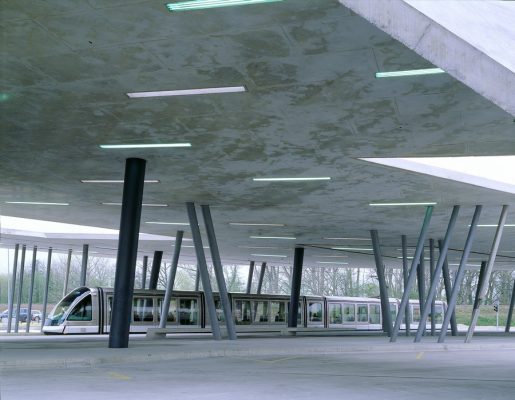
image from architect
Hoenheim Nord Terminus Strasbourg
The city of Strasbourg has been developing a new tram-line service to combat increasing congestion and pollution in the city centre. It encourages people to leave their cars outside the city in specially designed car parks, and then take a tram to the more inner parts of the city. The first part of this initiative was the development of Line ‘A’ that ran east to west across Strasbourg.
European Court of Human Rights
–
Design: Richard Rogers Partnership
The European Parliament
Date built: 1999
Design: AS.Architecture-Studio
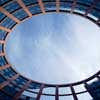
picture from architects
European Parliament Strasbourg
Hemicycle and offices for the Head Office of the European Parliament including a hemicycle of 750 seats, 1133 offices for the members of Parliament, 18 commission halls of 50 to 350 seats, catering centre and services. The architecture is a metaphor of the European Culture ongoing and its history, and of the democratic institutions carrying it.
New General Building of Council of Europe
Date built: 2008
Design: Art & Build Architect
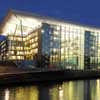
image from architect
Council of Europe Strasbourg
Designed by French architect Henry Bernard and inaugurated in 1977, the Palais de l’Europe is the Council of Europe’s principal building. The outer layer of the Palais is a mosaic of contrasted colours, which are found on the concrete of the buttresses, the aluminium-covered façade and the vast windows of the conference rooms respectively. In front of the Palais the lawn was once the site of the predecessor to the Palais de l’Europe – the Maison de l’Europe.
Zenith Music Hall
Date built: 2008
Design: Massimiliano Fuksas Architecture
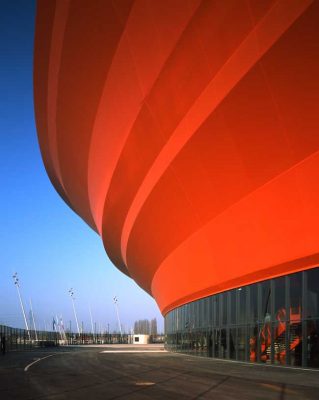
photograph : Philippe Ruault
Zenith Music Hall Strasbourg
The concept of the design is based on a modular and a well balanced organization of the different elements: good views for all spectators, best acoustics and an optimized cost management already addressed during the concept phase of the design. The Zenith music hall provides ideal facilities for the guests and the artist performing.
More Strasbourg architecture online soon
Location: Strasbourg, east France, western Europe
New Buildings in France
French Architectural Projects
French Architect Offices – design firm listings
French Architecture – Selection
Design: Zaha Hadid Architects
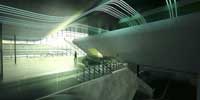
picture from ZHA
The Phare
Design: Morphosis Architects
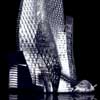
image from architect
Buildings / photos for the Strasbourg Architecture – Grand Est region buildings page welcome

