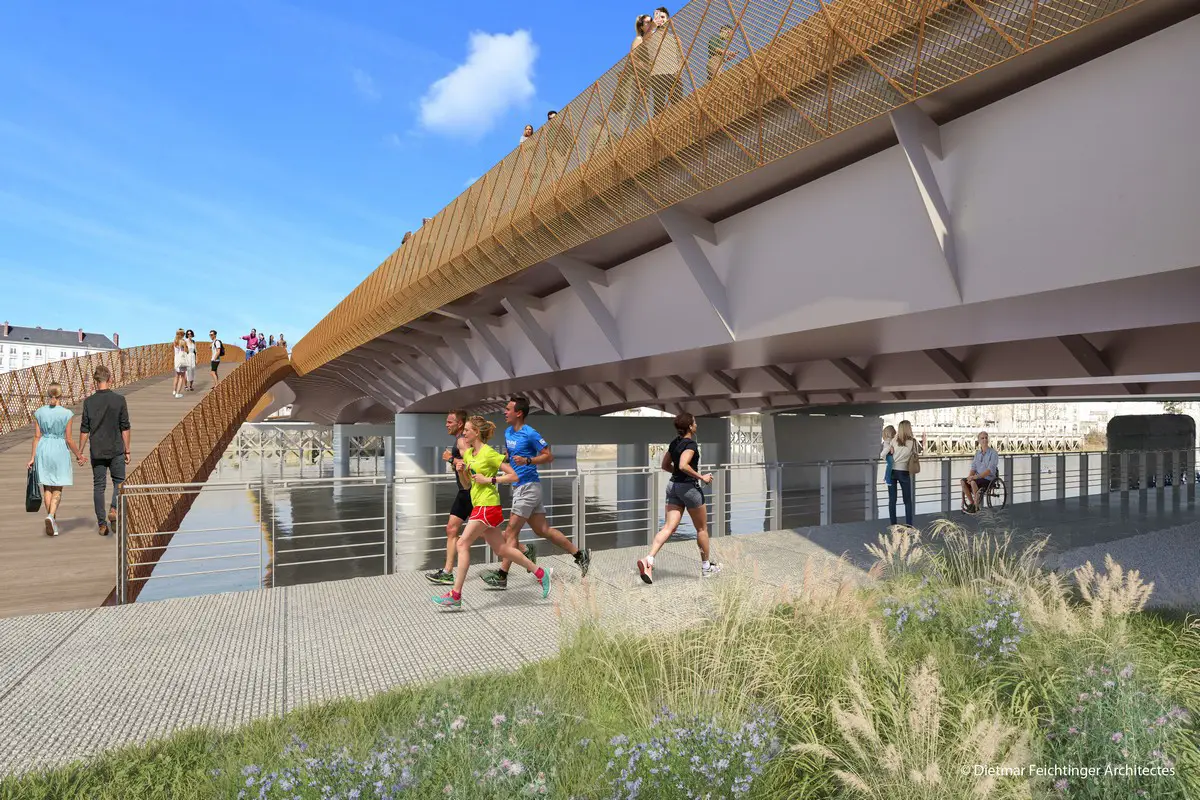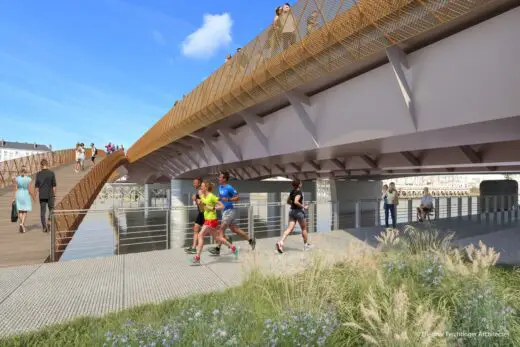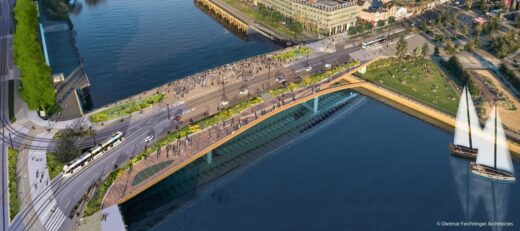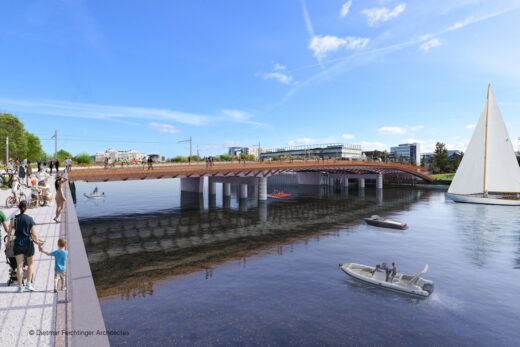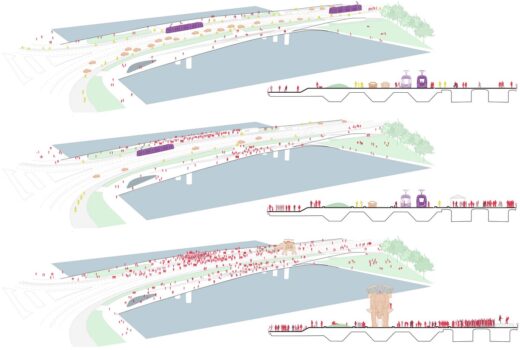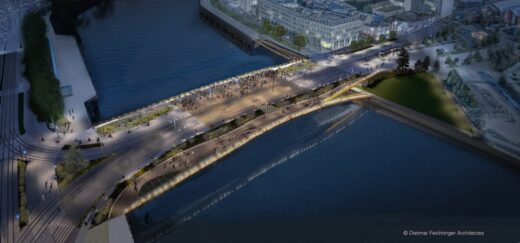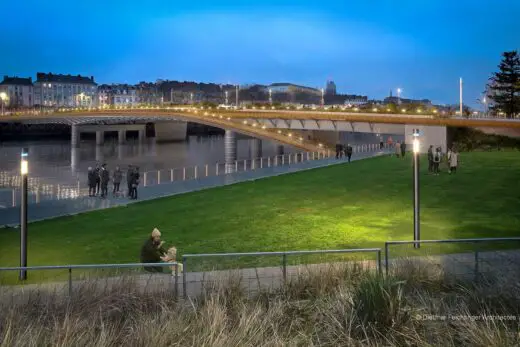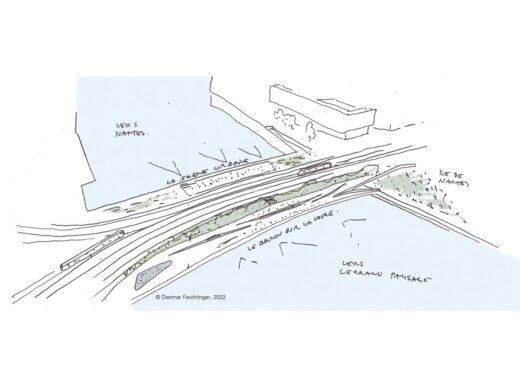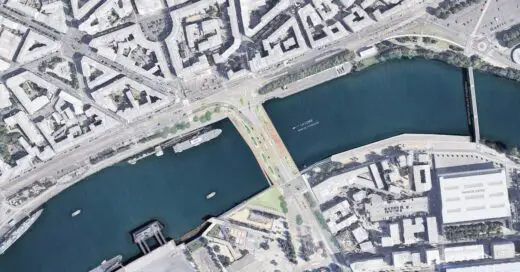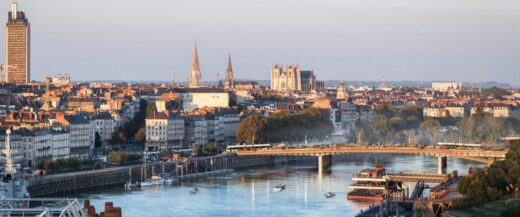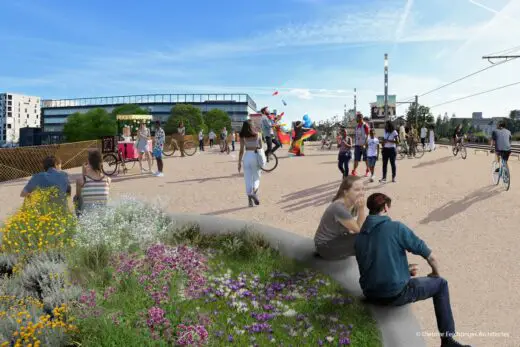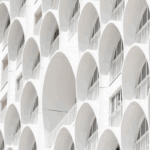Pont Anne-de-Bretagne Nantes, French River Crossing, France Urban Architecture Photos
Pont Anne-de-Bretagne Nantes, France
2 October + 28 September 2022
Architects: Dietmar Feichtinger Architectes
Location: Nantes, France
The metamorphose of the Anne-de-Bretagne bridge in Nantes, France
Nantes Metropole has appointed the GTM Ouest and Dietmar Feichtinger Architectes consortium to build the future Anne-de-Bretagne bridge.
Pont Anne-de-Bretagne Nantes
The bridge, which will be extensively planted with vegetation and will be based on the existing bridge to provide a space up to three times wider. It will accommodate a square, promenade areas, a garden, soft traffic lanes and the tramway that will serve the future university hospital.
Above all, the project will offer a real public space perched on the Loire, with more than 1,200 m² of planted area (i.e. 18% of the total) including a garden running the length of the 145 m of the bridge. By conserving the existing bridge, the project will conserve 4,800 t of concrete that will not be destroyed.
The entire steel structure of the construction will be transported by the Loire, avoiding the circulation of around 200 lorries. Work is scheduled to start in the second half of 2024 for delivery of the future Anne de Bretagne bridge around 2027.
A budget of 50 million euros was voted in October 2020 by the Metropolitan Council for the realization of this project.
The metamorphosis of the Anne-de-Bretagne bridge in Nantes
Nantes metropolis has appointed the GTM Ouest and Dietmar Feichtinger Architectes consortium to build the future Anne-de-Bretagne bridge. The bridge, which will be extensively planted with vegetation and will be based on the existing bridge to provide a space up to three times wider, accommodating a square, promenade areas, a garden, soft traffic lanes and the tramway lines that will serve the future university hospital.
A square, a belvedere, and nearly 1,500 m² of vegetation
Built in 1975, in the wake of the first oil crisis, the bridge rolled out the red carpet for cars, the queens of the day. Although two lanes will still be reserved for them, they will now have to share the bridge. The bridge will be used for cycle paths, pedestrian walkways and tram lines. But also, a square and a belvedere.
In the end, the surface area of the current bridge will be roughly tripled. 61 meters on the Quai de la Fosse side, 43 metres on the Prairie-aux-Ducs side. Previously very grey, it will now take on a more colorful appearance, with 1,270 m² of vegetation. That is more than 15% of the bridge’s surface area.
Above all, the project will offer a real public space perched on the Loire, with more than 1,200 m² of planted area (i.e. 18% of the total) including a garden running the length of the 145 m of the bridge, a square and walking areas: a wooden belvedere will link the Quai de la Fosse to the Berges garden, in the downstream part of the bridge.
By conserving the existing bridge, the project will conserve 4,800 t of concrete that has not to be destroyed. The entire steel structure of the construction will be transported by the Loire, avoiding the circulation of around 200 lorries.
Work is scheduled to start in the second half of 2024 for delivery of the future Anne de Bretagne bridge around 2027. As a reminder, a budget of 50 million euros was voted in October 2020 by the Metropolitan Council for the realization of this project.
Strengths of the project
▪ Preservation and adaptation of the existing bridge to meet accessibility (flatness of the bridge) and environmental challenges (4,800 T of unused concrete) and to meet the needs of the citizens.
▪ An ecologically designed project. Thanks to the preservation of the existing structure, the sharing of works with the construction site of the University Hospital of Nantes, the decentralized logistics base with a transport on the last kilometers by BioGNV trucks and the transport of the scaffolding by barge (avoiding 200 trucks), the eco-design will be at the heart of the project.
▪ Limited nuisance (noise, dust, congestion…): Maintenance of traffic throughout the construction period, preservation of the existing bridge (no demolition and therefore no noise, no vibrations, no traffic to remove the waste), transport of the scaffolding by barge (200 lorries avoided), relocated logistics base (limited traffic), shared use with the Nantes University Hospital construction site.
▪ A project that meets the challenges of soft mobility. The spaces will be much wider for pedestrians and bicycles. A new tram line will be installed.
▪ The future bridge will be a new natural space for the city with its linear garden and green cushions.
Pont Anne-de-Bretagne Nantes, France – Building Information
Pont Anne-de-Bretagne, Nantes | Dietmar Feichtinger Architectes
Client: Nantes Métropole
The design-build consortium led by: GTM Ouest
Architect: DIETMAR FEICHTINGER ARCHITECTES
With Landscape Ateliers UP+ of SCE
Urban planner: Paume
Engineers: SCE and SBP
Firms:
– Dodin Campenon Bernard
– Cimolei, Entreprise Construction Acier
Planning Appointed: Sep 2022
Start of planning: Oct 2022
Start of site: 2024
Opening: 2027
The metamorphose of the Anne-de-Bretagne bridge in Nantes
Size and main features
Length without ramp / Longueur hors raccordement / Länge ohne Rampe
Longueur moyenne de tablier: 144.8m
Clear span / Portée libre / Freie Spannweite
Deux piles dans la Loire
Ouvrage existant: (36.7m / 66.7m / 36.7m)
Ouvrage neuf: (40m / 66.7m / 36.7m)
Width / Largeur / Breite
Largeur culée nord: 60.8 m
Largeur à mi-travée centale: 52.7m
Largeur culée sud: 47.9 m
Architect contact details:
Dietmar Feichtinger Architectes, 80 rue Edouard Vaillant, 93100 Montreuil, France
Renderings by Dietmar Feichtinger Architectes
Dietmar Feichtinger Architectes
Pont Anne-de-Bretagne Nantes images / information received 280922 from Dietmar Feichtinger Architectes
Location: Pont Anne-de-Bretagne, Nantes, France, western Europe
Dietmar Feichtinger Designs in France
French Designs by Dietmar Feichtinger Architectes – selection:
New footbridge over the high-speed train station, Laval, Mayenne department, western France
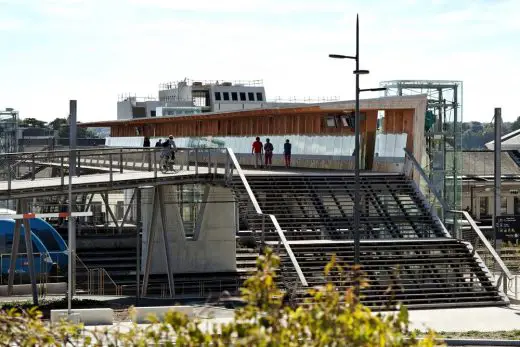
photo : David Boureau
New footbridge over the high-speed train station in Laval
, northern France
Design: Dietmar Feichtinger Architectes together with Celnikier & Grabli Architectes
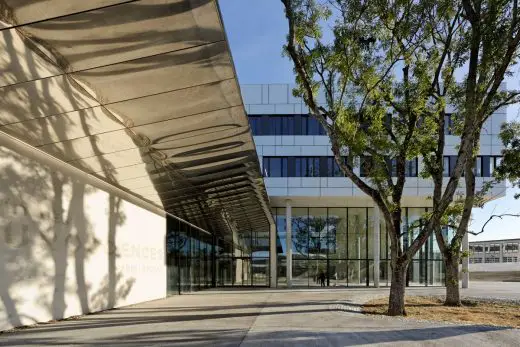
photo © David Boureau
Campus CEA Paris-Saclay, Neuroscience Institute
Nantes Buildings
Recent Buildings in Nantes
Park & Ride Parking
Architects: IDOM
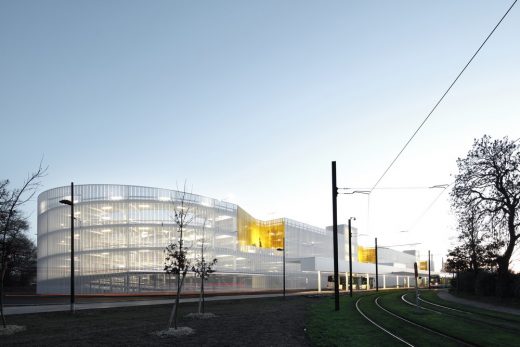
photograph : Juan Cardona
Park & Ride Parking Building
Mayflower Apartment Building
Architects: ECDM
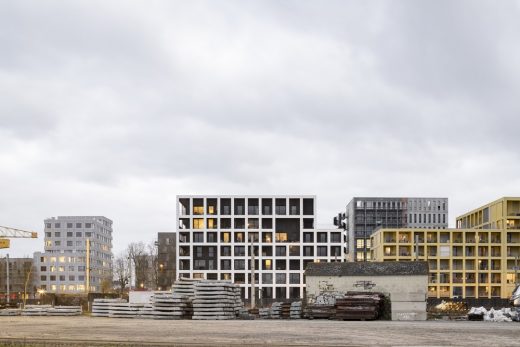
photograph : Salem Mostefaoui
Mayflower Apartment Building in Nantes
– building one of the 40 shortlisted works for Mies van der Rohe Award 2019
Design: Stanton Williams Architects
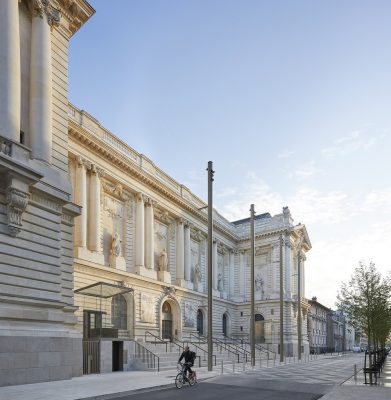
photo © Hufton+Crow
Grand Musée d’Art Nantes
Four Buildings in Nantes
Design: Thibaud Babled Architectes Urbanistes
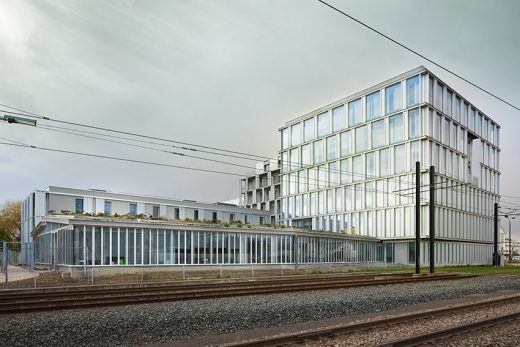
image courtesy of architects
Four Buildings in Nantes
Hub Creatic, La Chantrerie
Design: Tetrarc, architects
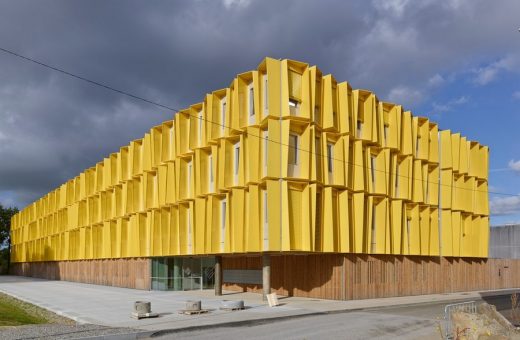
image courtesy of architects practice
Hub Creatic Nantes
New Buildings in France
French Architectural Projects
Mixed Operation Binet, Porte de Montmartre, Paris
Design: Emmanuel COMBAREL Dominique MARREC Architectes
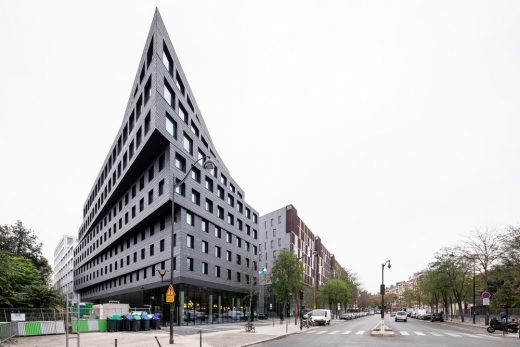
image Courtesy architecture office
Mixed Operation Binet Porte de Montmartre
French Architect Offices – design firm listings
French Architecture – Selection
Comments / photos for the Pont Anne-de-Bretagne Nantes design by Dietmar Feichtinger Architectes page welcome

