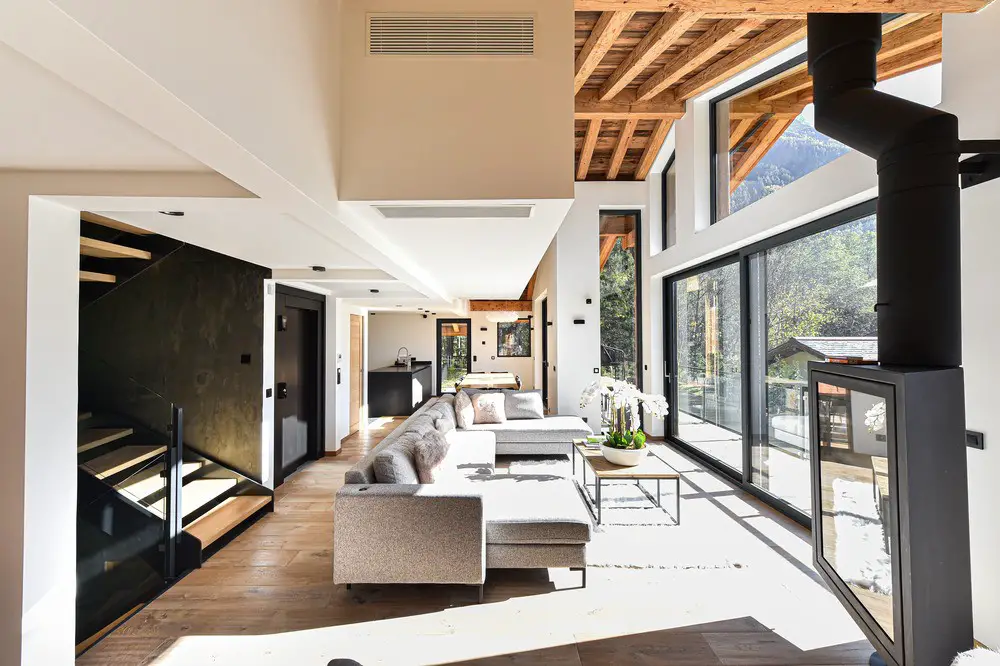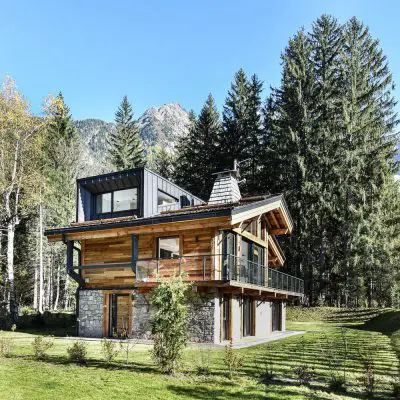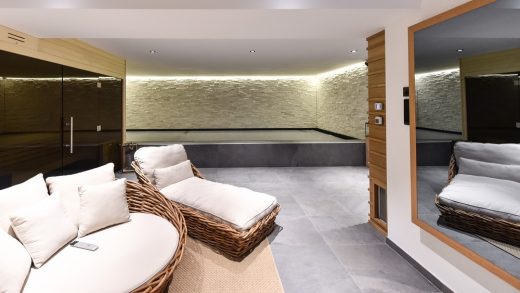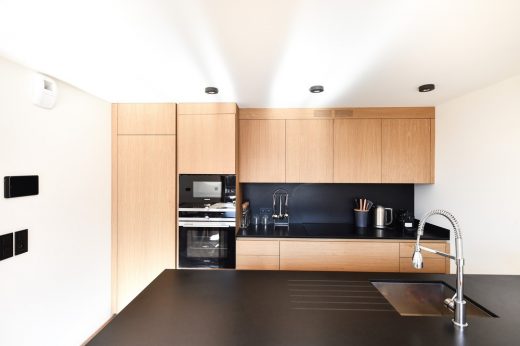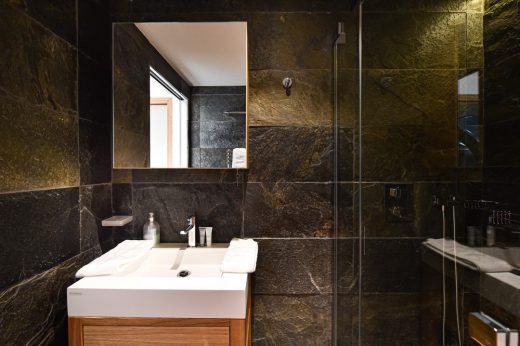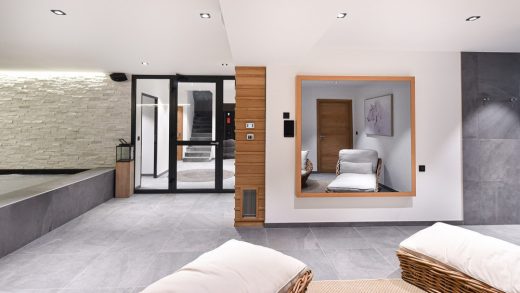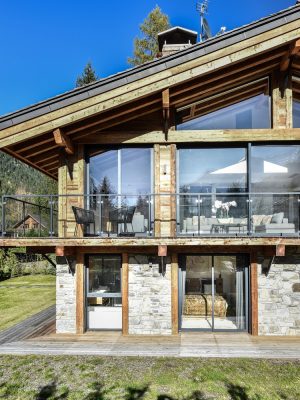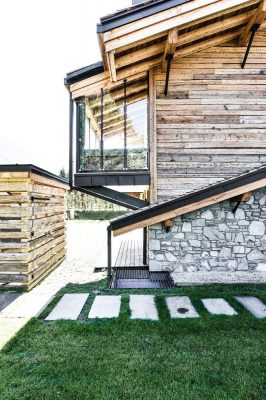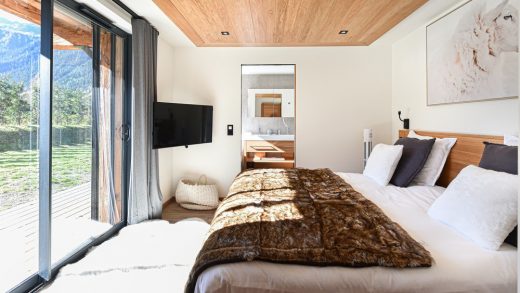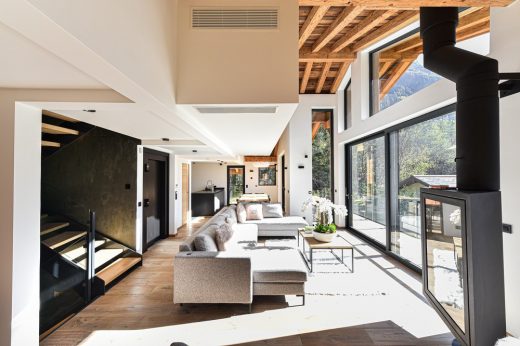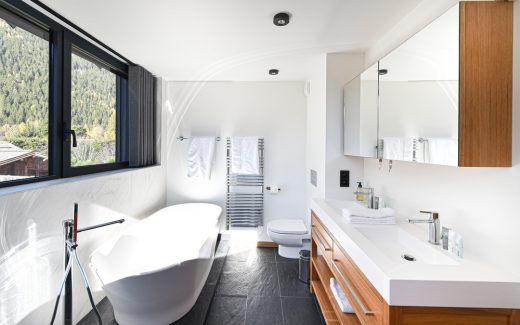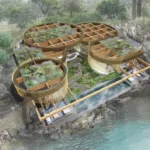Les Belles Echappées, French Alps Property, Alpine Chalet, Mountain Architecture, Building Images
Les Belles Echappées in Chamonix-Mont-Blanc
28 Sep 2020
Les Belles Echappées
Design: Chevallier Architectes
Location: Chamonix-Mont-Blanc, France – at the base of Mont Blanc
The Les Belles Echappées project began with the discovery of this exceptional land by the architect who proposed it to the client. The latter, seduced, envisages the construction of three chalets, which will be reduced to two constructions to conform to the agreements made with the municipality.
The client, who has already carried out other projects with the agency, wanted a contemporary, unprecedented, and striking proposal. He asked for a strong and pure signature of the Agency’s architectural style. And thus, the kiosks on the roofs, these open volumes tore from the agreed space, are born and gives the master-bedroom a spectacular view on the chain of Mt Blanc, a luminous escape.
The whole was devised taking particular care in framing the view, to isolate themselves from the road while ensuring easy access and good relations with the neighborhood.
The property boundaries brought its share of technical challenges with the difficulties inherent to the holding of the land during the first phases of the work. In addition, the connections between the kiosks and the roof required expertise and ingenuity to guarantee water tightness and good insulation. “Belles Echappées” includes wellness areas, such as a sauna, a hammam, spas, all powered by geothermal energy to reduce energy consumption.
The chalets were built on the basis of a concrete frame, dressed in wood and metal, allowing to integrate the responses to seismic constraints. This blend of materials enhances the design of this project with its high-end finishes.
For the architect, “Belles Échappées” offers a singular project with a sharp personal style
Les Belles Echappées in Chamonix-Mont-Blanc, France – Building Information
Location: Chamonix Mont-Blanc France
Architect: Chevallier Architectes – Renaud Chevallier
Design team: David Castagna, Thibault Forissier, Sophie Rubin
Project completion date: 2019
About Chevallier Architectes
Chevallier Architectes’ story begins more than 60 years ago when Henri Chevallier and his partner decide to put their skills and combined energies at the service of the economic and social development of the Chamonix Valley. Single and collective dwellings, public/industrial/commercial buildings… The curiosity and thirst to learn of the Knights, transmitted from generation to generation, are insatiable. So nothing is due to chance.
Living architecture as an art form, we are constantly looking for innovative ideas for the project be unique. Work on light, mixing wood/metal/glass materials, harmonious integration, and respectful of its environment for work without equivalent.
Photographs: Solène Renault for Chevallier Architectes
Chalet Whymper in Chamonix-Mont-Blanc photos / information received 260617
Location: Chamonix-Mont-Blanc, France
New Buildings in France
French Architectural Projects
French Architect Offices – design firm listings
Le Pine Villa, Saint-Tropez, French Riviera, Provence-Alpes-Côte d’Azur, southeastern France
Architects: SAOTA
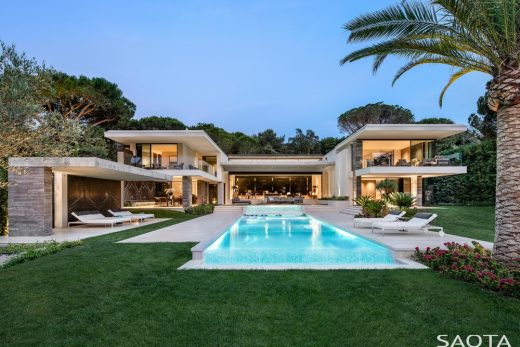
photo : Adam Letch
Modern Villa in St Tropez
Dortoir Familial Ramatuelle House, Ramatuelle, Var department, Provence-Alpes-Côte d’Azur region, southeastern France
Design: NADAAA, Architects
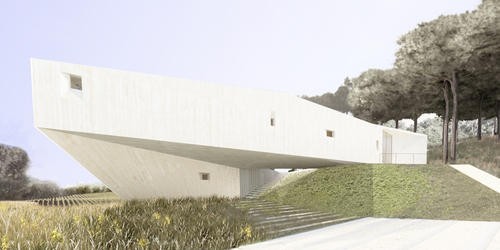
image courtesy of architects office
New Var Property
French Architecture – Selection
Website : Chamonix-Mont-Blanc
Comments / photos for the Chalet Whymper in Chamonix-Mont-Blanc page welcome
Website : Chevallier Architectes

