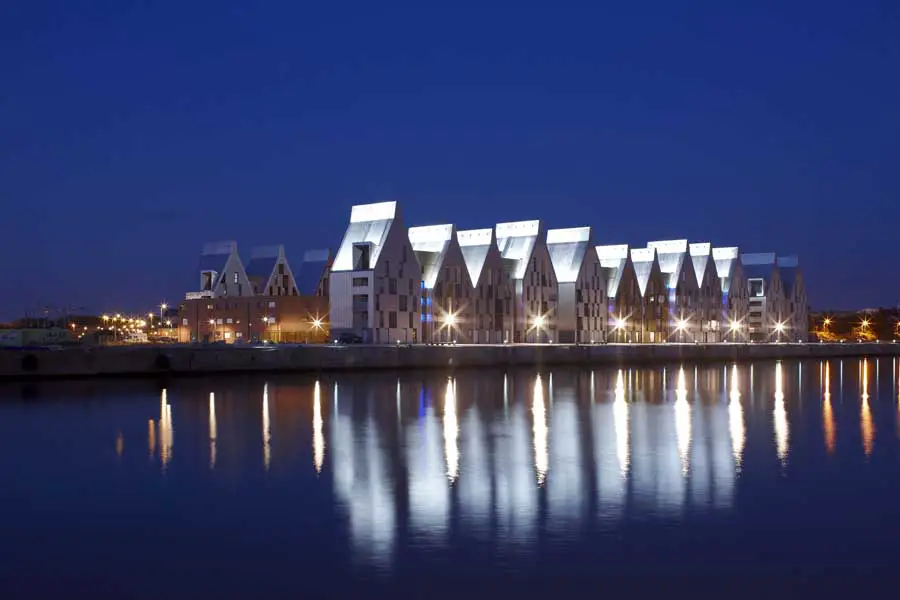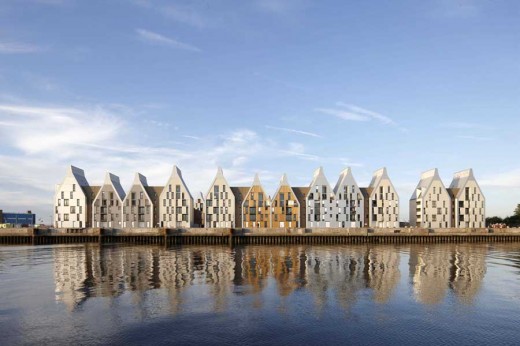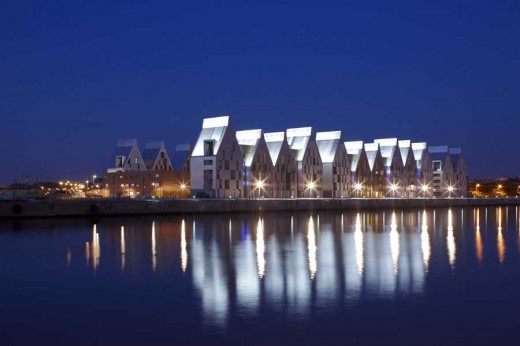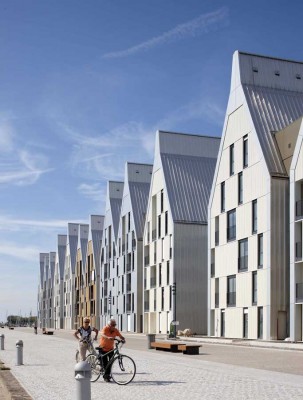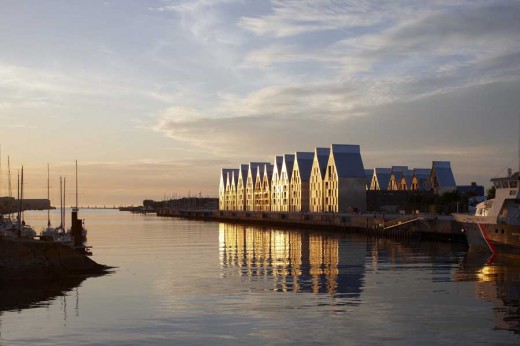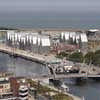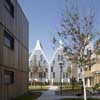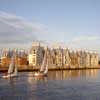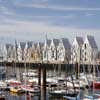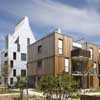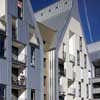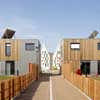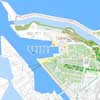Grand Large Housing Dunkirk, French Building, Homes Images, France Property Design
Grand Large Housing Dunkirk, France
Dunkerque ZAC Grand Large design by ANMA/Agence Nicolas Michelin & Associés
21 Apr 2014 – new larger photos added to this page
Grand Large Housing and District Dunkirk
Architects: ANMA/Agence Nicolas Michelin & Associés
The Grand Large district has been designed to take into consideration a special urban context: inserted between the city and the sea, between seaside resort aesthetic and port aesthetic, and between typological variation and collective spaces. It extends the overall strategy of the Neptune project, launched in 1991, which aims to reorient the city towards the docks. This transformation of the urban centre has already been broadly achieved. The Grand Large district marks the start of the second phase of Operation Neptune, which focuses on sustainable development.
The 216 homes which make up the first phase exemplify the ecological dimension that has been adopted for a district that will eventually consist of 800 to 1000 homes. The district’s strategic urban plan is based on principles which are inspired by Agenda 21, notably in terms of its social (diverse social mix), environmental (rainwater management, renewable energies) and economic aspects (flexible product use and operational phasing).
The district brings together different building types and includes public spaces on diverse scales: a crescent park with individual houses; the quay with gabled apartment buildings; low-rise apartment buildings with green terracing and the crescent gardens at the heart of the individual lots.
This diversity of building type as well as the related social mix encourages the development of a lively neighbourhood with novel viewpoints: the view of the Grand Large Hotel from rue Degans, the green aperture looking towards the planted ramparts, and the views of the gabled buildings from the quayside.
The district is designed with sustainability in mind and features wind breaks as well as rainwater management systems through a system of roof valleys and park water catchment. The buildings are designed to be energy-efficient. Priority is given to pedestrians, with motor traffic limited to building access roads. Only the Avenue des Bordes is treated as an urban boulevard whereas lateral lanes are reserved for local residents.
Dunkerque ZAC Grand Large images / information from ANMA/Agence Nicolas Michelin & Associés, 18 Feb 2011
Location: Quai de la Cunette, Dunkirk, France, north western Europe
New Buildings in France
French Architectural Projects
French Architect Offices – design firm listings
Paris Architecture Tours by e-architect
Another Dunkirk Building:
Dunkirk Arts Quarter
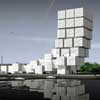
image courtesy François Blanciak Architect
Dunkirk Arts Quarter
French Architecture
Zenith Music Hall Strasbourg
Design: Massimiliano Fuksas Architecture
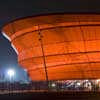
photo : Moreno Maggi
Design: Zaha Hadid Architects
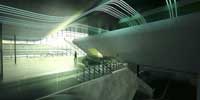
picture from ZHA
Oignies coalmine
Design: Hérault Arnod Architectes

image : Labtop-rendering
New General Building of Council of Europe
Design: Art & Build Architect
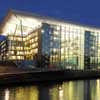
picture from architect
Comments / photos for the Dunkerque ZAC Grand Large page welcome

