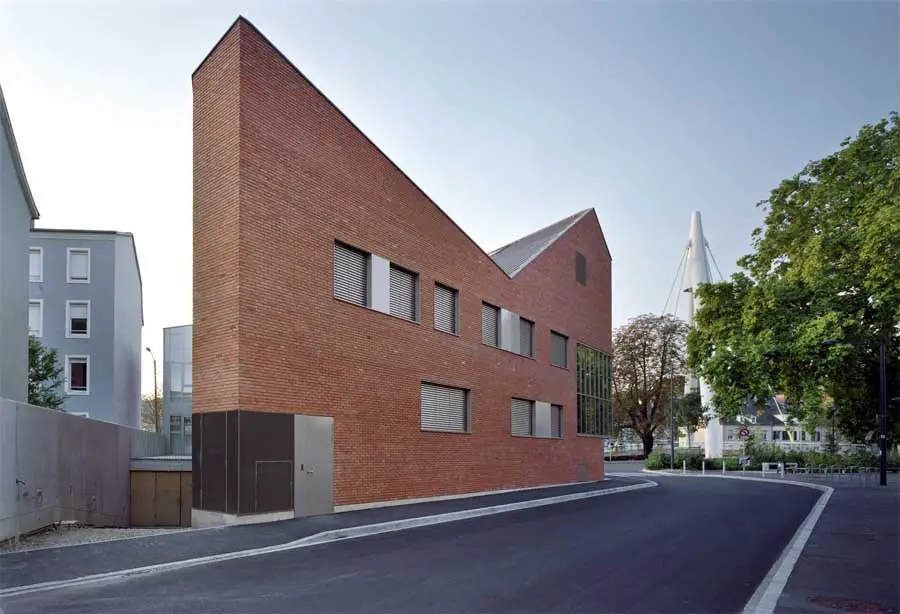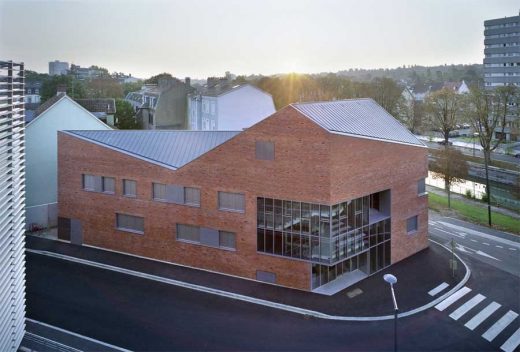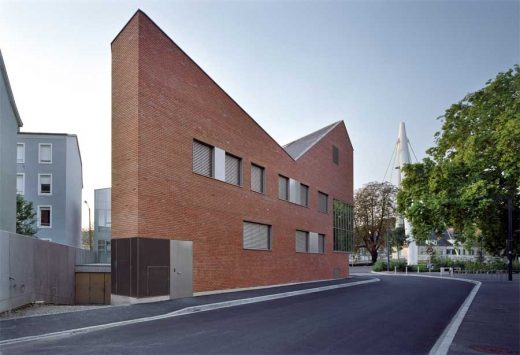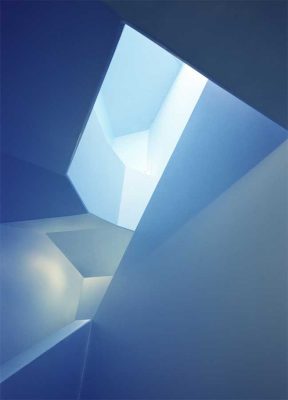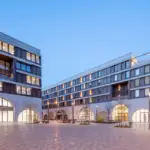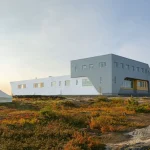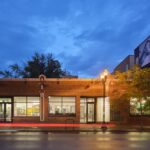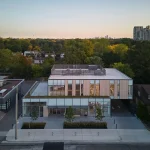Fonderie Center Mulhouse Building, East France Architecture Project Design
Fonderie Center, France : Mulhouse Building
Mulhouse Development design by Atelier Zündel Cristea Architects
31 Jan 2012
Location: Mulhouse, eastern France
Design: Atelier Zündel Cristea, Paris
Photographs: ves et Romain MARCHAND et MEFFRE
Fonderie Center, Mulhouse
The site chosen was a 550m2 plot of land in the form of a trapezoid, situated at the head of an urban islet, at the corner of two streets. The building is at the end of the islet comprised of three-floor real estate.
The project, which included medical offices and consultation rooms, called for the creation of two separate divisions, each to be established on its own floor: on the ground floor a division for Maternal and Infant Health, on the second floor a division for the Promotion of Health and a Home for the Handicap. Sixteen parking spaces were requested in the basement, along with a boiler, and space for technical and archival premises.
To achieve a volume of adequate urban proportion, capable of strengthening the islet’s corner, and given the smallness of the basement, we built a partial third floor at an angle, in which the technical and archival premises were placed.
ZAC regulations required us to install roofing with a steep slope of 40°. As it was mechanically impossible to apply this rule over the entire site, we diverted around the traditional method of installing a sloping roof. Rather than treating it as a uniformly assembled mass, we followed, in the cutting of the roof, the principle of the blueprints that called for a “snail” organization of the various offices. This principle is supported by the presence of recesses in the roof, which allow it to adapt to variations in height. The roofing’s turning in upon itself is accomplished through a succession of folds that correspond to the slope requirements of the PLU, all the while bringing natural light to the heart of the building.
Adhering to the letter of all the constraints would have entirely dictated the building’s form to us. To avoid this pitfall, we circumvented the constraints, thereby completing a building in the contemporary image.
To the modern “chiseling” of the building and its roof, we combined, in contrast, the use of traditional materials, such as brick for the facades and zinc for the roof. The glazed window frames are treated as aluminum inserts. The entry system allows direct access to the second floor, bypassing the ground floor, and also giving the building an urban scale. Constituted of an airlock, it includes the main staircase, and is treated as a thick, ventilated façade, which allows, thanks to a system of openings and interior and exterior louver, climate control during both winter and summer (Canadian air well system).
Fonderie Center Mulhouse images / information from FD
Location: Mulhouse, southh east France, western Europe
New Buildings in France
French Architectural Projects
French Architect Offices – design firm listings
Paris Architectural Tours by e-architect
French Architecture in the area – Selection
Golf Club Saint Apollinaire Michelbach-Le-Haut, south of Mulhouse / north west of Basel, eastern France
Design: DeA architectee
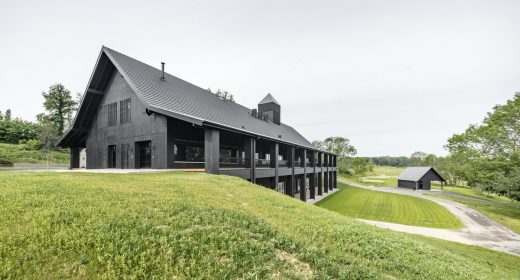
photo © Luc Boegly
Golf Club Saint Apollinaire Michelbach-Le-Haut
Euroairport Business Centre Mulhouse
Design: Serero Architects
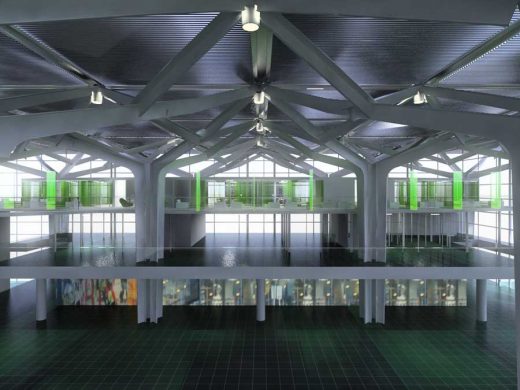
image courtesy of architects practice
Euroairport Business Centre Mulhouse – Bale
Zenith Music Hall Strasbourg
Design: Massimiliano Fuksas Architecture
New General Building of Council of Europe
Design: Art & Build Architect
French Architecture – Selection
Design: Zaha Hadid Architects
Comments / photos for the Fonderie Center – Mulhouse Architecture page welcome

