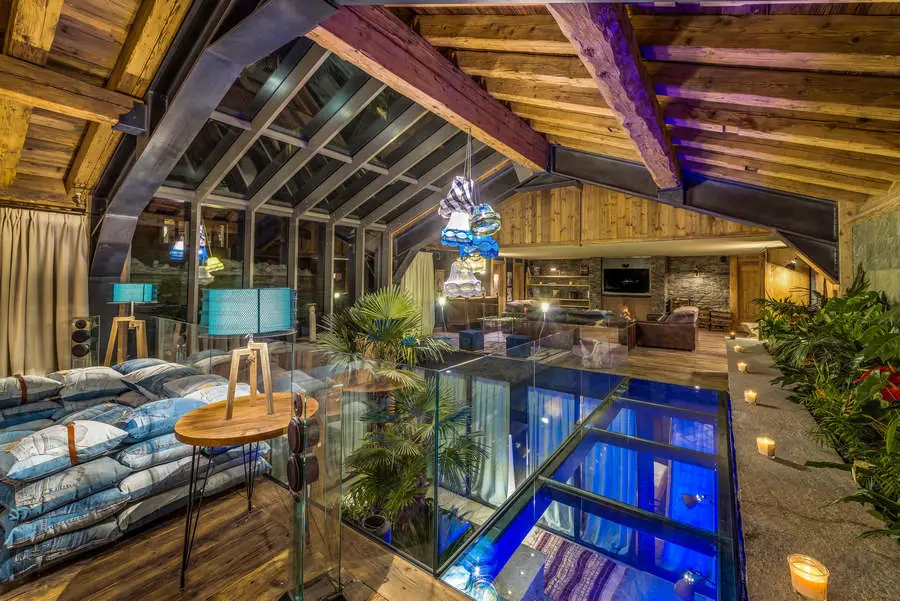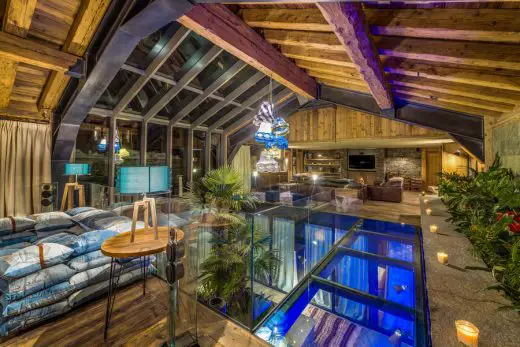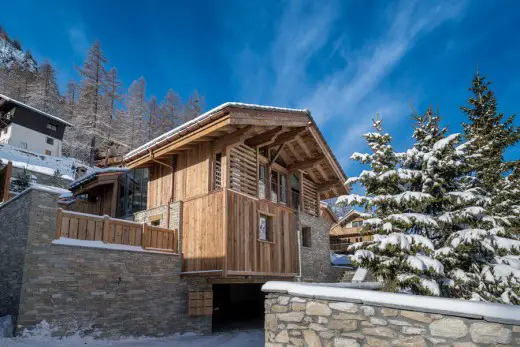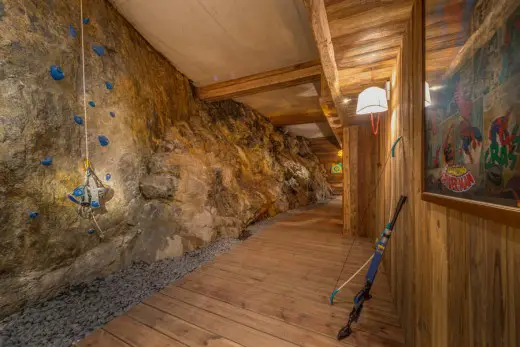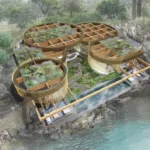Chalet Husky, Val d’Isere Accommodation Building, French Architecture
Chalet Husky, Val d’Isere
French Alps Building – design by Jean-Charles Covarel
16 Jan 2014
French Alps Accommodation
Espace Killy Chalet Husky
Design: Jean-Charles Covarel
Location: Val d’Isere, Espace Killy mountain range, French Alps
A brand new 7 bedroom chalet, with 609 sqm (6,555 sq ft) of living space, designed and built by Jean-Charles Covarel, complete 32 sqm swimming pool and full array of wellness facilities.
Located within quiet private ‘hameau’ of chalets just 300m from the centre of Val d’Isere, the property can also accessed via the mountain to rear of property (ski-in).
Chalet Husky takes the term ‘Apres ski’ on to a new level with dedicated bar, archery and pistol range, and indoor climbing wall. The two-storey indoor atrium garden floods natural light into the property and a glass footbridge stretches across this space connecting the various living areas.
The largest chalet of the collection, Chalet Husky (€12m), is recently complete (Mid Dec 2013) is the largest newly built chalet available in the resort. In our opinion it’s the best ski chalet available in the alps at the moment.
Chalet Husky, 7 bedrooms, 609 sqm living space – €12m
– 32 sqm private swimming pool with glass walls and waterfall
– Indoor atrium garden (27 sqm) – a glass walkway bridges this area connecting the 1st floor levels
– Climbing wall & shooting range (inside)
– 1st floor Lounge, Kitchen, Dining & Bar combine to create a 200 sqm living area unlike anything else available in the alps.
– Could generate (for investors) €300k in rental over ski season
– Separate sauna, Hammam, Jacuzzi, wellness area for treatments, relaxation area next to swimming pool & gym room.
– All habitable rooms have access to natural light (v. rare for 7 bed chalet this big)
– Private lift access from underground parking
– iPads in all rooms to control light, heating, etc – to achieve the level of functionality he wanted he chose an automation system normally used for industrial purposes, not residential (still user friendly though)
Photos © Athena Advisors
Chalet Husky photos / information from Athena Advisors
Athena Advisors – external link
Location: Val d’Isere, France
New Buildings in France
French Architectural Projects
Chalet Dag, Chamonix-Mont-Blanc, Haute-Savoie, France
Design: Chevallier Architectes
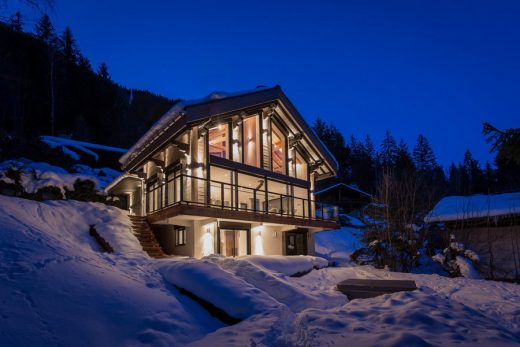
photograph : Alexandre Mermillod Onixstudio.com
Chalet Dag in Chamonix – French Alps Property
Another spectacular Alps Building on e-architect:
“Hut of the Future”
Design: ETH Zurich and the Swiss Alpine Club (SAC)
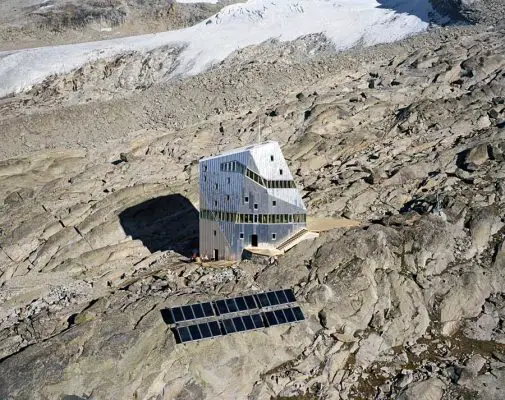
photo : ETH-Studio Monte Rosa/Tonatiuh Ambrosetti
Neue Monte Rosa Hut
French Architect Offices – design firm listings
Paris Architecture Tours by e-architect
Comments / photos for the Chalet Husky page welcome

