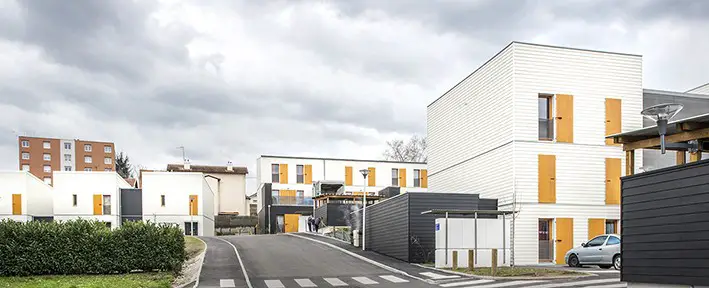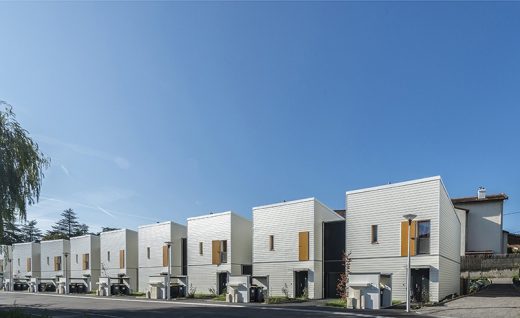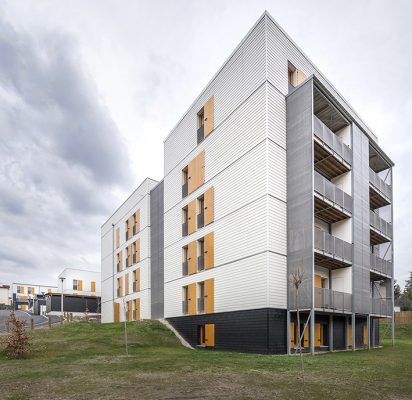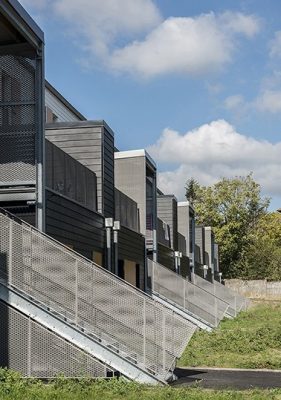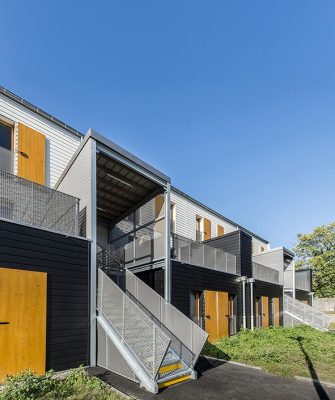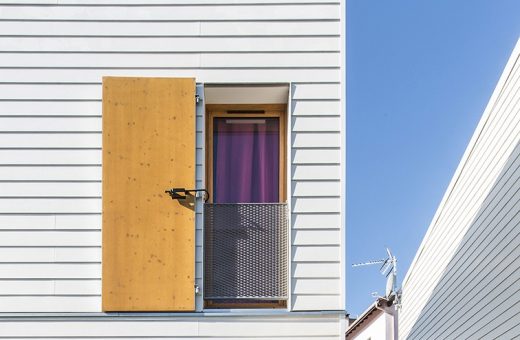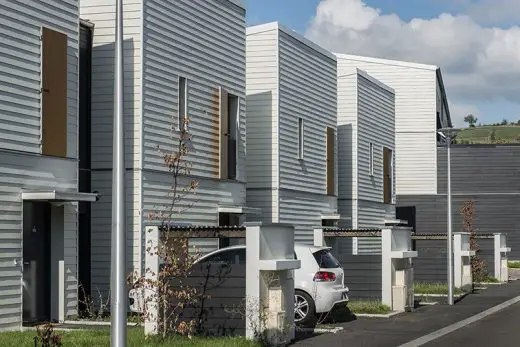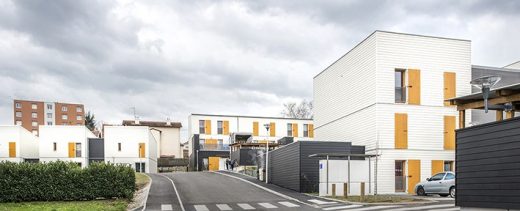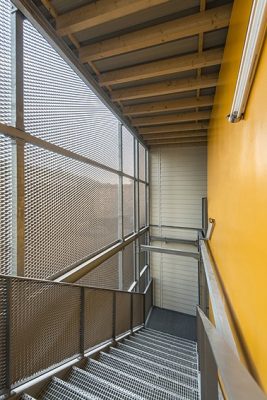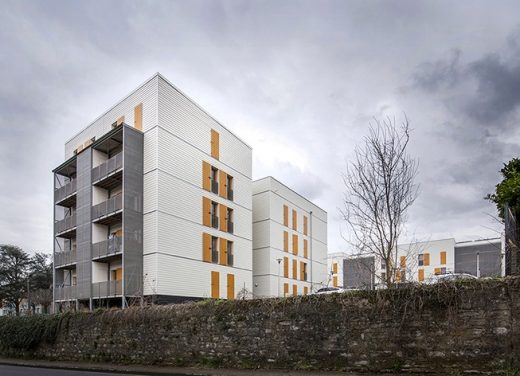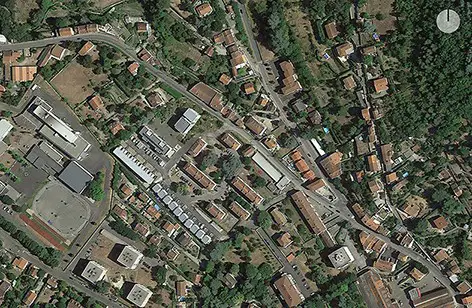60 Social Housing Apartments, Rive-De-Gier Buildings, France, Architecture, Images
60 Social Housing Apartments
Eco Building Development France – design by Tectoniques Architectes
25 May 2016
60 Social Housing Apartments in Rive-De-Gier
Design: Tectoniques Architectes
Location: Rive-De-Gier, France
60 Social Housing Apartments – an eco-neighbourhood built using dry construction
Project presented at the International Forum of Wood Construction 2016 (14 – 15 April in Lyon)
The Tectoniques agency has extensive experience in building housing in eco-neighbourhoods, with a committed and ambitious environmental approach, using a specific construction protocol based on dry construction mainly using prefabricated wood components. The Rive de Gier project takes this basic approach to new heights.
The entire programme, composed of individual grouped accommodation units, intermediate housing and small collective housing blocks, is entirely built using dry construction methods employing 2D macro-components along with 3D modules for the sanitary and technical facilities. This construction method developed by Ossabois is known as the “5D process”.
A challenge in both urban and landscaping terms
The project site is located at the heart of an existing urban network complete with the surrounding landscaping.
The first challenge was to establish an open, positive connection with the six existing buildings and the neighbouring school, as well as the surrounding residential housing and the green spaces that characterise the neighbourhood.
The project is built on the flank of the hillside, on a site that is well exposed and has clear views with no particular inconveniences. It offered the ideal conditions in which to build a truly exemplary project. The architecture works on a variety of scales to avoid creating an imposing mass, instead producing small blocks and volumes that are broken down and split up.
The very light wood construction is ideal for adapting to the difficulties of building on this steeply sloping plot of land.
The balconies, exterior hallways and garden levels all work to assert the domestic feel of the project. They form the different stages between the public space of the street and the gardens and the private housing.
Dry construction using the 5D Process
This construction method developed by Ossabois, mainly, but not systematically, uses wood as some structures are made of:
– metal: balconies and walkways
– concrete: the lift shaft for the collective apartment block
– mixed metal-concrete components for the flooring separating housing units
– wooden frameworks for all other structures: facades, roofing, load-bearing walls and internal flooring within a given housing unit.
The project is made from two main families of prefabricated components: 2D macro-components for the “flat components”: the facades, the flooring, and all the structures that make up the envelope of the building, and 3D modules for the bathrooms.
The former are complete and include the cladding for the facades, the frames, windows and shutters. All the interior components are prefabricated up to the vapour barrier. Lining boards are then installed on site to finish off the structures.
The 3D modules arrive on site “ready for use”. The only work which needs to be done on site is to connect the utilities and fit the lining boards to the 3D blocks.
As well as saving time, this process limits the risk of defects resulting from poor workmanship on site and also significantly reduces the disruption from operations on site.
Wood
Amongst the wide range of materials that can be used in building construction, wood is by far the most versatile, the easiest to work and transform and, of course, the most environmentally sound (a renewable resource which fixes carbon, consumes little embodied energy and can be easily reused).
The project required 370 m3 of wood in the form of solid wood (framework for the walls and facades, joist work and purlins), OSB panels to close off the wall panels and flooring, and a small number of glulam components to ensure the stability of the building on the fifth floor.
It should be noted that the project does not use any wood on the facade. Only the framework made of lengthening jointed pine wood and the spruce shutters, both covered in an industrial glaze, constitute a controlled and limited use of wood on the external facade.
Sustainable supplies and prefabrication
The wood and derivative products are all sourced within Europe, and mostly from France. For over 30 years OSSABOIS has developed 2D and 3D prefabrication methods. Its expertise in this area means it can optimise the construction method to fit the planned use of the building. The 2D principle is particularly well suited to creating a flexible, open architecture. The 100% digital design is used to guide the industrial manufacturing and assembly tool. No adjustments are required during on-site assembly. Highly accurate logistics allow for just-in-time delivery which limits the volume of stock and the handling processes. The 3D bathroom and technical room modules arrive fully finished and protected on the work site. This can reduce the overall timeframe for construction by several weeks and ensures a high, consistent level of quality which also limits the amount of stock required.
60 Social Housing Apartments – Building Information
Client: Immobilière Rhône-Alpes (groupe 3F)
Lead architect for the design phase: Tectoniques Architectes
Design and Engineering:
Fluids Engineering: Tectoniques Ingénieurs
Environmental Engineering: ARCOBA
Main contractor for construction: OSSABOIS
Project Management: VOXOA
Building control: VERITAS
Health and Safety Coordination: ALPES CONTROLES
Total net floor area: 4,160 m2
Budget: less than €1,500 ex. VAT per m2 of net floor area, including communal areas and green space
i.e.
Programme: 60 apartments
2 studios / 6 1-bed apartments / 22 2-bed apartments / 21 3-bed apartments / 9 4-bed apartments
10 individual houses grouped on the ground floor 5 3-bed duplex apartments / 5 4-bed duplex apartments
16 3-floor intermediate housing units: 8 2-bed apartments / 8 3-bed duplex apartments
18 collective apartments on 3 floors: 2 studios / 6 1-bed apartments / 10 2-bed apartments
16 collective apartments over 4 floors + attic 4 2-bed apartments / 8 3-bed apartments / 4 4-bed duplex apartments
Year delivered: 2016
Schedule:
Individual houses:
1 month for 10 houses + garages
Intermediate housing:
1 month for 16 apartments
Collective 1A:
1 month for 16 apartments
Collective 1B:
1.5 months for 18 apartments
Photographs: Tectoniques
Construction characteristics:
5D Process:
(2D walls/floors/roof +
3D technical cells)
Vertical structures:
Wooden framework walls (facade walls and interior load-bearing walls)
Lift shaft and stairwell: concrete core for collective 1A
Separating floors between apartments:
prefabricated steel-concrete composite slabs using the Cofradal process
Interior flooring in the duplex apartments: wood structure (solid wood purlins)
Walkways and balconies: metal structures
Roofing:
steel cladding for the houses, intermediate and collective apartment buildings
sealed terrace roof for the collective apartment buildings
Cladding facades:
fibre cement boards / Cédral Eternit
Frame:
lengthening jointed pine with industrial glaze
Shutters:
3-ply glazed spruce protected by a galvanised metal framework
Energy characteristics and performance:
RT 2012
Certification QUALITEL H&E profile A ñ level BBC
Technical equipment:
Shared boiler room for the intermediate and collective housing
(heat exchanger module located in the individual apartment)
Gas boiler ‡ vent for houses
(possibility of future sale)
Prefabricated bathrooms and technical units
(Aqualogis brand produced by Ossabois)
Hot water distribution optimised by using one single circuit for heating and domestic hot water
(reduced maintenance and cost)
60 Social Housing Apartments Images / Information received 250516
Location: Rive-De-Gier, France
New Buildings in France
French Architectural Projects
French Architect Offices – design firm listings
Cité du Design Saint-Étienne
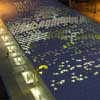
photo © LIN Finn Geipel + Giulia Andi photographer: Jan-Oliver Kunze, LIN
Zenith Music Hall Strasbourg
Massimiliano Fuksas Architecture
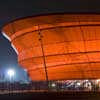
photo : Moreno Maggi
Zenith Music Hall Amiens by Massimiliano Fuksas Architecture
Zenith Saint-Etienne architect : Foster + Partners
Comments / photos for the 60 Social Housing Apartments in Rive-De-Gier page welcome
60 Social Housing Apartments in Rive-De-Gier Building
Website: Tectoniques Architectes

