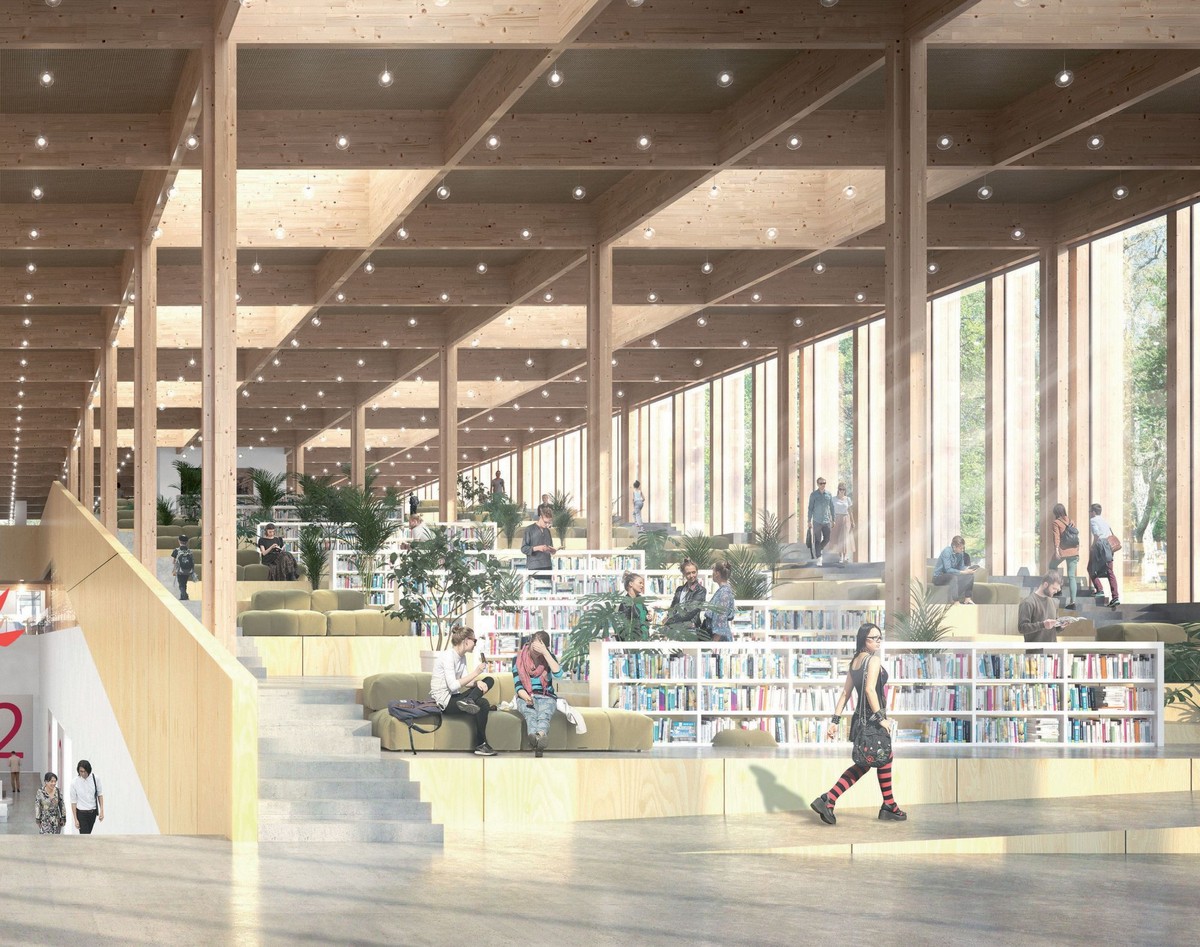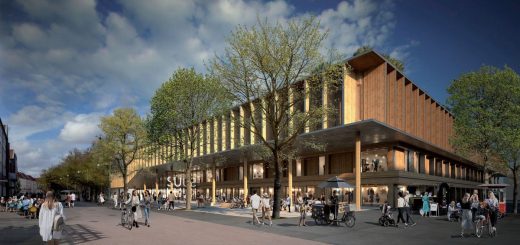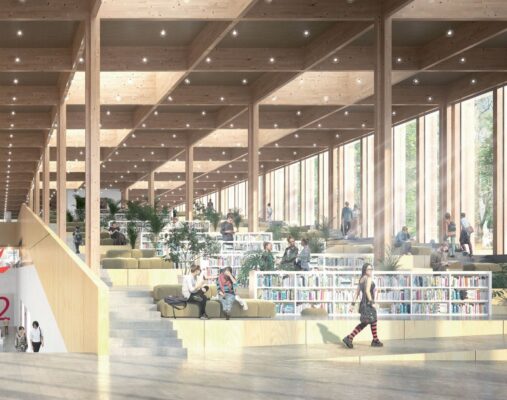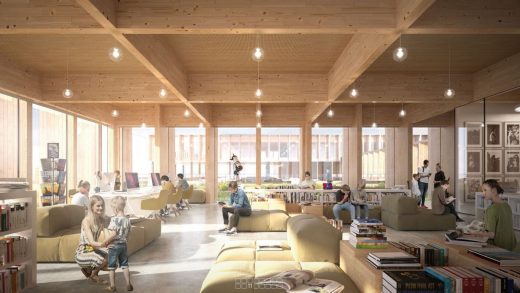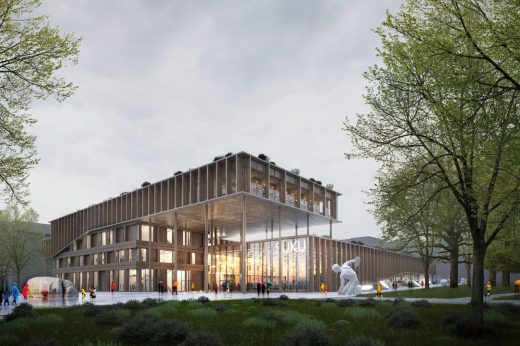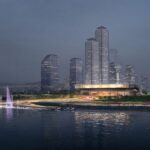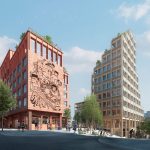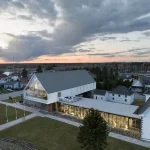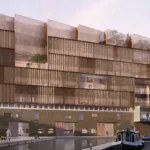Tartu Downtown Cultural Centre Competition, Estonia Design Contest, Estonian Architectural Prize
Tartu Downtown Cultural Centre Competition Design
post updated 17 July 2023
Tartu Downtown Cultural Centre Competition Winner
The international architecture competition for the Tartu Downtown Cultural Centre was won by the Estonian architecture bureau OÜ Kolm Pluss Üks with their entry “Paabel”, the authors of which are Lisette Eriste, Gert Guriev, Markus Kaasik, Helin Kuldkepp, Karl Erik Miller, Jana Pärn, Siim Tiisvelt and Ilmar Valdur. Landscape architecture was created by KINO maastikuarhitektid: Karin Bachmann, Kaisa Masso, Liis Pihl, Liina-Kai Raivet, Kristjan Talistu, Mirko Traks, Juhan Teppart. The winner received a prize of EUR 60,000.
In the opinion of the jury, “Paabel” is clearly stands out from other works with its well-thought-out architectural solution. The work was best able to capture the goals of the competition and provide solutions using elegant architectural language and professional technical execution. In the opinion of the jury, the building fits in well with the urban space, the interior solution is impressive and tasteful, and the outdoor space is well designed and balanced, fulfilling all important goals from the point of view of both biodiversity and the practical use of urban space.
According to Mayor of Tartu Urmas Klaas, chairman of the jury of the architectural competition, the jury’s decision was unanimous regarding the winner. ‘In all respects, the winning entry is the strongest work of this competition: architecturally, in terms of functionality, as well as a well-developed outdoor space solution. Based on this work, we have a good idea of the vibrant cultural heart that the city centre of Tartu will become,’ the Mayor added.
Architect Veronika Valk-Siska, a member of the jury, said that the spatial solution of the winning work was clearly born from the desire to create a place downtown for being in, experiencing, thinking about and discussing culture. ‘The architecture of the building offers a wide range of diverse spatial experiences that are sensitive and meaningful. The prerequisite for the preservation and development of Estonian culture is the awareness of the people about what is happening, the ability and interest of experiencing and understanding the contact between different cultural fields. The winning entry involves the kind of architecture that supports the good cultural awareness and closeness of the people of Tartu.’
Second place and a prize of EUR 40,000 were presented to architectural bureau Kadarik Tüür Arhitektid OÜ (Estonia) for their design “Tarte Tatin” the authors of which are Ott Kadarik, Kerttu Kõll, Kaarel Künnap, Aleksei Petrov, Mats Põllumaa, Mihkel Raev, Indrek Rünkla, Jaanika Sau, Marleen Stokkeby, Aleksandr Špakov, Mihkel Tüür, Maarja Tüür and Eik Hermann.
Third place and a prize of EUR 20,000 were awarded to the architectural bureau Atelier Lorentzen Langkilde Aps (Denmark) for their design “Roheline kultuurikeskus” the authors of which are Kristian Langkilde and Kasper Lorentzen.
Incentive prizes of EUR 10,000 were awarded to the concept designs “Aed” (author: Arkkitehtitoimisto ALA Oy (Finland)), “Puidust siluett” (authors: Unism and Narrative Architects (Poland)) and “The Line and the Dot” (authors: Syrusas, MB IMPLMNT architects (Lithuania)).
The jury also decided to note the concept designs “Maastikuga seotud mälestused” (authors: FIORE ARCHITECTS PC and MYRTO VENIZELOU (Greece)) and “Väike mets” (authors: Studio Akkerhuis Associates, Après la pluie paysagistes (France) and ArchiWorkshop (Korean Republic)) which are not rewarded with a cash prize, but whose architectural concept deserves special mention.
All works and the minutes of the jury can be viewed on the Tartu website: https://www.tartu.ee/en/downtown-cultural-centre-architectural-design-competition
The top six works can be viewed at the exhibition along Car-Free Avenue.
Composition of the jury: the jury was composed of Urmas Klaas, Mayor of Tartu and Chairman of the Jury; Kristina Pai, Director of the Tartu City Library; Joanna Hoffmann, Director of the Tartu Art Museum; Priit Metsjärv, Head of the Construction Service of the Tartu City Government; Tõnis Arjus, Tartu City Architect; architect Enrique Sobejano (Nieto Sobejano Arquitectos, Spain); Veronika Valk-Siska, Estonian Association of Architects (EAA); architect Tõnu Laigu (QP Arhitektid, Estonia); and landscape architect Martin Allik (MARELD landskapsarkitekter, Estonia/Sweden).
A total of 105 tenders with 107 works were submitted to the international architecture competition for the Downtown Cultural Centre. A total of 28 competition projects were from Estonia and 79 from abroad. Works were submitted from 26 countries. 102 entries went to the jury for evaluation.
The aim of the public one-stage architectural competition, organised in cooperation between the Tartu City Government and the Estonian Association of Architects, was to find the best architectural solution for the construction of the building and outdoor space of the Cultural Centre in the heart of Tartu. The challenge was to come up with a conceptual design for the Cultural Centre, once which included rooms for the Tartu City Library, the Tartu Art Museum, an events centre and other functions supporting the Cultural Centre, and a vibrant and diverse park landscape and human scale public space around it. The building must fit in with the given location and milieu, and create a whole with the urban space along the Emajõgi River.
Tartu Downtown Cultural Centre Competition winner images / information from Eesti Arhitektide Liit / Estonian Association of Architects, Tallinn, 170723
Previously on e-architect:
3 January 2023
Architecture competition launched for Tartu Downtown Cultural Centre
5 May 2023 : submission deadline
1t place: 60,000 euros
2nd place: 40,000 euros
3rd place: 20,000 euros
3No. special reward: 10,000 euros each
Tartu city:
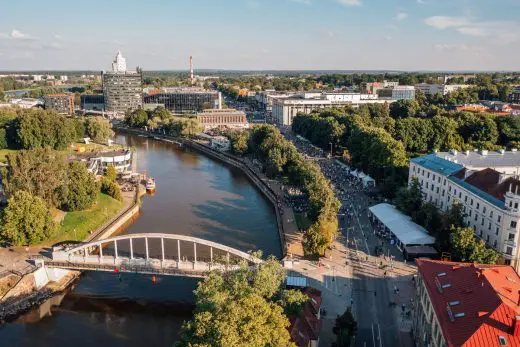
photo : Maanus Kullamaa
Tartu Downtown Cultural Centre Design Competition
On January 2, 2023, the Tartu City Government and the Estonian Association of Architects have announced the international architecture competition for the Tartu Downtown Cultural Centre. The purpose of the single-stage architecture competition is to find the best architectural design for the building and outdoor space of the Tartu Downtown Cultural Centre.
Participants are invited to design a joint building for the Tartu Public Library, the Tartu Art Museum, an event centre and other spaces supporting it, as well as a biodiverse and varied park landscape and a human scale public space. The building must be suitable for the given location and milieu and create a whole with the urban space on the waterfront of the River Emajõgi.
Urmas Klaas, Mayor of Tartu, expressed his hope that the interest in the architecture competition is high. “There has been a lot of talk about the Downtown Cultural Centre in Tartu and elsewhere,” claimed the mayor. “We expect architects to come up with solutions that take into account the sensitive location of the building and offer opportunities to bring together various cultural fields and communities.”
The architecture competition is organised during the city’s detailed plan process and the winner’s solution will form the basis of it. The winner will be awarded a design contract for the preparation of the construction project.
The prize fund is as follows: first place 60,000 euros, second place 40,000 euros, third place 20,000 euros and three special rewards of 10,000 euros each.
Jury of the architecture competition:
Urmas Klaas, Mayor of Tartu (chairman of the jury); Kristina Pai, director of the Tartu Public Library; Joanna Hoffmann, director of the Tartu Art Museum; Priit Metsjärv, head of the Construction Service of the Tartu City Government; Tartu city architect Tõnis Arjus; architect Enrique Sobejano (Nieto Sobejano Arquitectos, Spain); architect Lina Ghotmeh (Lina Ghotmeh—Architecture, France); architect Tõnu Laigu (QP Arhitektid, Estonia); landscape architect Martin Allik (MARELD landskapsarkitekter, Estonia/Sweden).
The submission deadline is on May 5, 2023. Conditions of the competition and other materials are available on the competition’s web page at https://www.tartu.ee/en/downtown-cultural-centre-architectural-design-competition. Entries must be submitted via the Public Procurement Register.
The opening seminar of the competition will take place on Monday, January 16, 2023 at 1 p.m. in Tartu (in the event centre of Hotel Lydia, at Ülikooli 14). At the seminar, the conditions of the competition will be introduced. Prior to the seminar at 12:00, Tartu city architect Tõnis Arjus and his team will carry out guided tours of the competition site.
The seminar will also be broadcast live. The seminar will be in Estonian with simultaneous interpretation into English. Please register your attendance in advance at: https://www.tartu.ee/arhitektuurivoistluse_avaseminar
More information about the Downtown Cultural Centre (in Estonian) is available at: https://www.tartu.ee/sudalinna-kultuurikeskus.
Additional information: Elo Kiivet, project manager of the Tartu Downtown Cultural Centre, elo.kiivet@tartu.ee; +372 5656 9674.
Tartu Downtown Competition in Estonia images / information from Eesti Arhitektide Liit/ Estonian Association of Architects, Tallinn – www.arhliit.ee
Location: Tartu Downtown, Estonia, Baltic Coast, Eastern Europe
Estonia Design Competitions
Kärdla City Pavilion, Kärdla, Dagö Island
Design: Bornstein Lyckefors Arkitekter
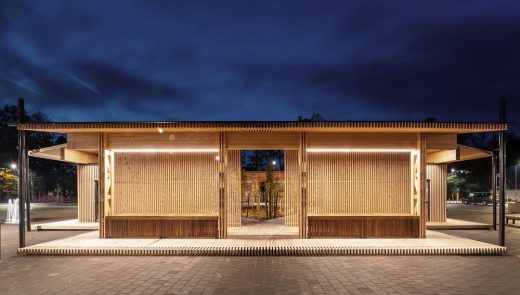
photo : Tiit Veermäe
Kärdla City Pavilion, Hiiumaa
Old City Harbour Masterplan 2030 competition, Kadriorg, Port of Tallinn
Design: Zaha Hadid Architects
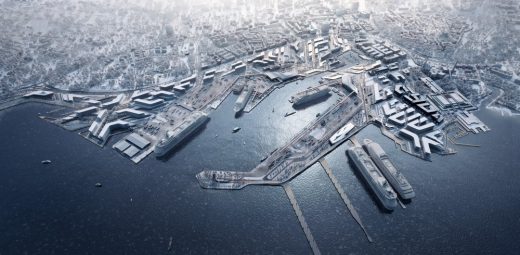
visual : VA-Render, image Courtesy architecture office
Old City Harbour Development in Tallinn
Tallinn Urban Development Competition
Design: e+i studio
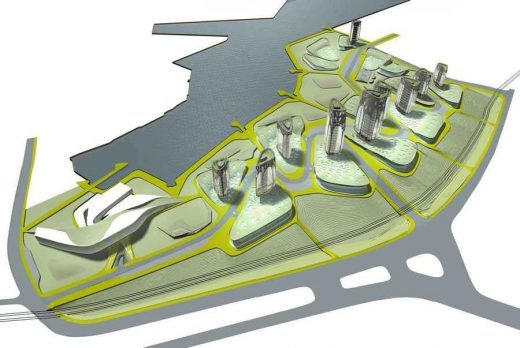
image Courtesy architecture office
Tallinn Urban Development
Wood Works
Wood Works Estonian Contemporary Architecture
Viru Keskus Architecture Competition, Tallinn
Viru Keskus Architecture Competition, Tallinn
Tallinn Architecture Biennale 2019 Vision Competition
Tallinn Architecture Biennale 2019 Vision Competition
Estonian Architecture Competition
Estonian Architecture Competition
Estonia Architecture
Contemporary Estonian Architectural Projects – recent architectural selection on e-architect below:
KÄBI, Maidla village, Rapla county
Design: architects Mari Hunt and Arvi Anderson (b210)
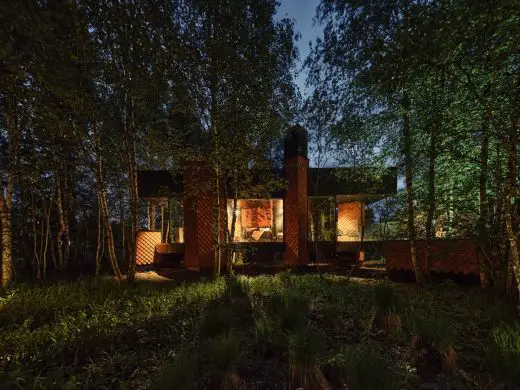
photo © Tõnu Tunnel
Maidla Nature Villa KÄBI
Kindergarten and Community Center in Tammiste, Tori Parish, Pärnu County, southwestern Estonia
Design: RMJM Milano Architects
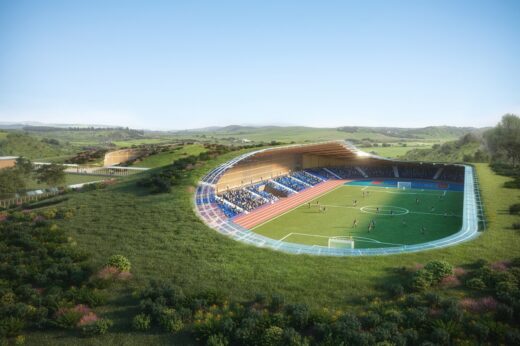
image courtesy of architects practice
Kindergarten and Community Center in Tammiste Building
The Rural Municipal Building in Saue, north-western Estonia
Design: molumba, Architects
Rural Municipal Building in Saue
Port of Tallinn
Design: Salto Architects
Port of Tallinn Cruise Terminal
Maidla Nature Villa, Maidla village, Rapla county
Design: b210 architects
Maidla Nature Villa
Comments / photos for the Tartu Downtown Cultural Centre Competition, Estonia page welcome

