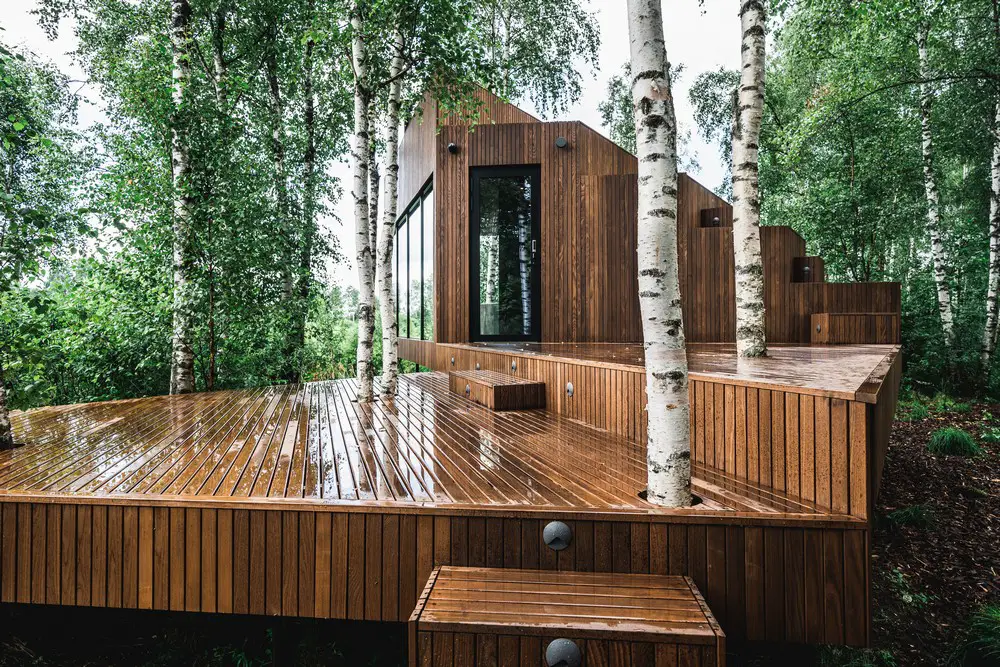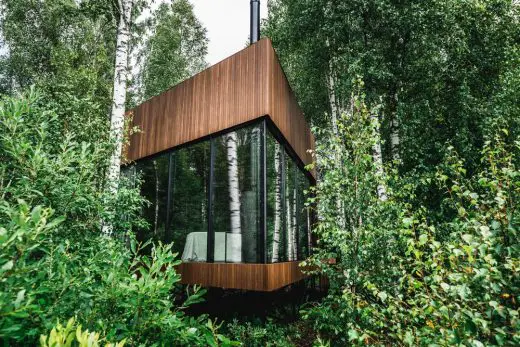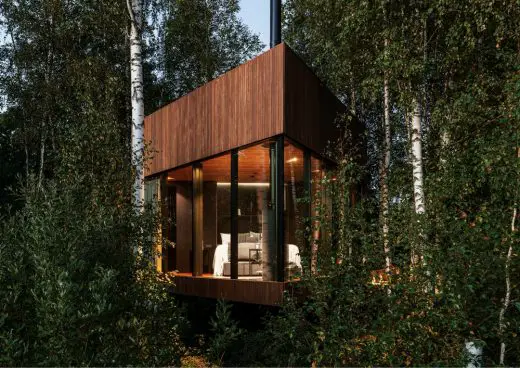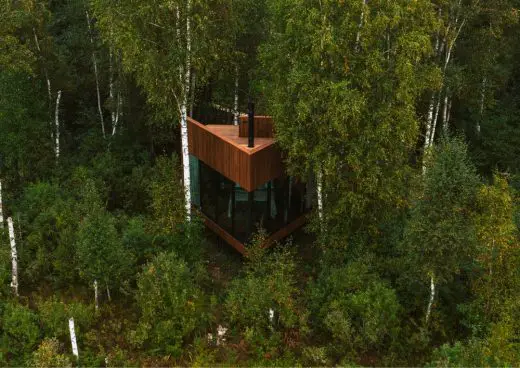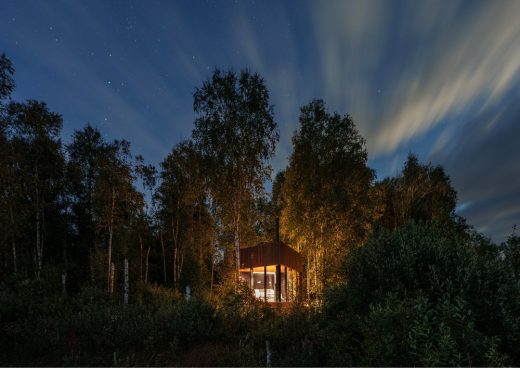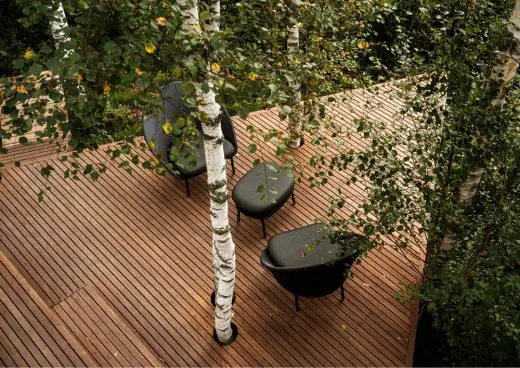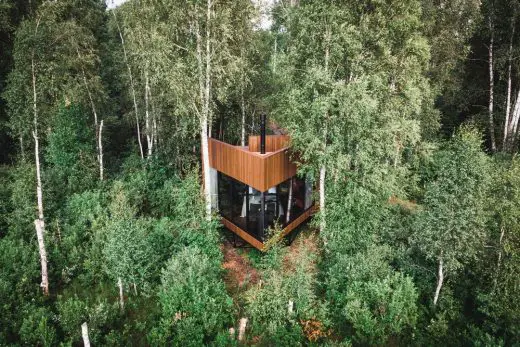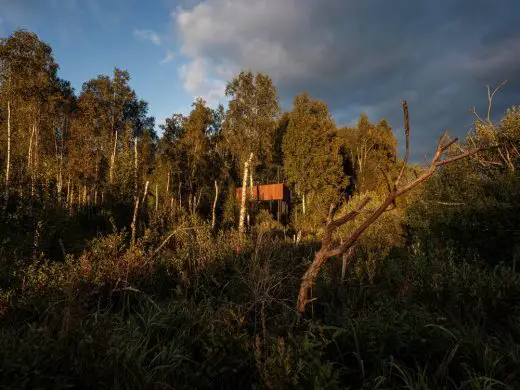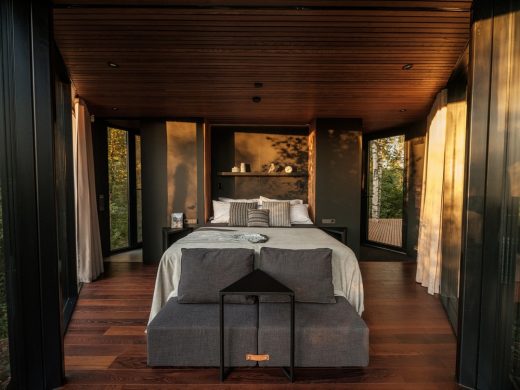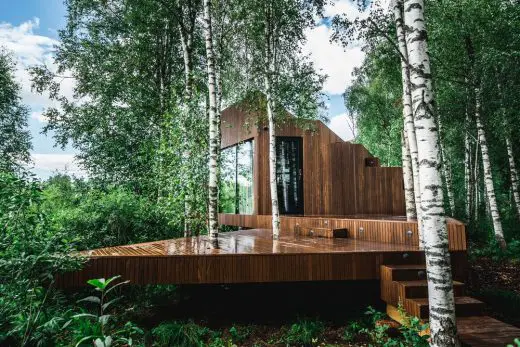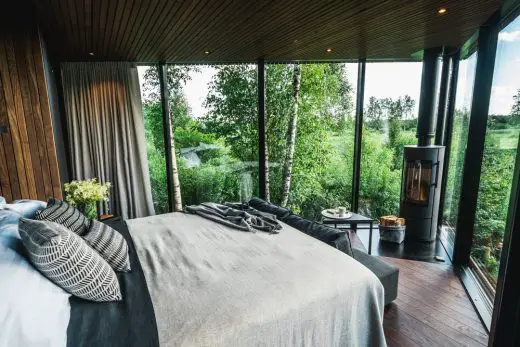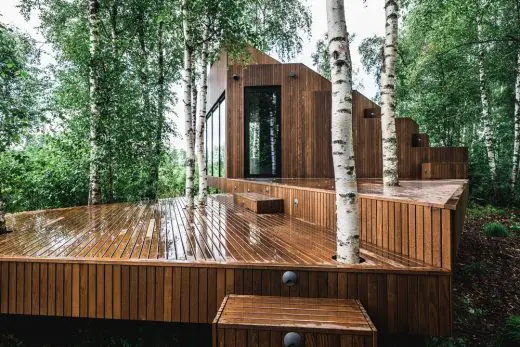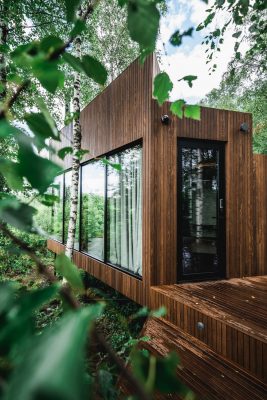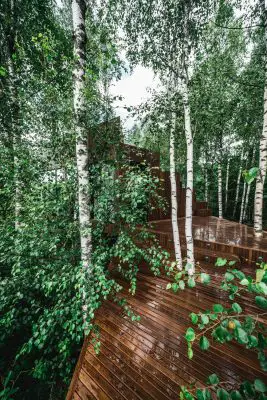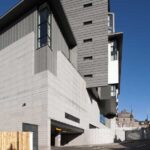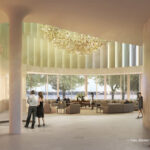Maidla manor design, Estonian Architecture Images, Rapla county Building
Maidla Nature Villa in Tallinn, Estonia
15 Feb 2021
Design: b210 architects
Location: Maidla manor, Maidla village, Rapla county, Estonia
Maidla Nature Villa
Inspired by wild nature, placed on the edge of a bog, the Maidla Nature Villa building is nothing like your regular hotel room. It is located among birch trees, with bogland flooding knee-deep during high water – making it possible to start a canoe trip straight from the terrace. A boardwalk leads to the terrace in front of the elevated house.
The entire house is covered with terraces – a lower morning terrace, gigantic steps leading to the roof and the night terrace at the height of the treetops, for enjoying the sunset, stargazing and birdwatching.
The house is intended for 1-2 visitors at a time, offering maximum comfort and privacy – it isn’t visible from anywhere apart from the boardwalk. The sharp angles of the building’s triangular shapes blend into the surrounding bogland forest, due to its dark brown ash walls.
The minuscule Maidla hotel is situated on the site of an old manor, allowing guests to explore historical buildings and a picturesque landscape. The tiny treehouse-inspired building is a short walk away from the historical site, tucked inside the forest edge, to fit the Client’s brief of a private hideaway as in much touch with nature as possible.
The house is built around birch trees, with the goal to not cause them any harm, elevated 1m above the ground, and driven into the soft soil with 7m long screws. To fit the delicate plot best, the shape of the house is irregular, divided into several triangles, circling around the bed area.
An unusual floor plan allows for a convenient entrance with a storm porch. The triangular bedroom, facing wild nature, provides panoramic views of the scenic bogscape.
The fireplace forms the focal point and the space can be divided by drapes into several functions – a bedroom and a separate work or rest area with small sofas. A small bathroom includes floor-to-ceiling mirrors and an incineration toilet. The area under the steps leading to the roof accommodates unheated maintenance space for equipment.
Mainly built from timber on location, a couple of steel beams and posts have been used to make the structure more rigid. The façade, roof and terraces of the building are covered in a single monochrome material: dark, durable thermo-treated ash, with the goal to make the structure as low-maintenance as possible.
As the house is located on a difficult-to-reach edge of the bog, any future repairs / construction work would require special logistics, thus making maximum durability highly desirable. All used materials are locally-sourced as much as possible. The interior of the tiny hotel is meticulously considered in the same style as the exterior – with the goal to blend in with nature, offer comfort and quality in materials. Careful attention to detail is paid at every step, from ceramics down to the bathrobes.
Maidla Nature Villa Estonia – Building Information
Location: Maidla manor, Maidla village, Rapla county, Estonia
Architecture: Mari Hunt, co-authors Aet Ader, Karin Tõugu, Kadri Klementi – b210 architects
Engineering: Peter Stumbur, Veiko Koppe (Production House)
Builder: Otto Ehitab
Client: Maidla Nature Resort; https://www.maidlaresort.com
Photos: Priidu Saart, Tõnu Tunnel
Maidla Nature Villa Estonia images / information received 150221
Location: Maidla manor, Maidla village, Rapla county, Estonia, eastern Europe
Estonia Architecture
Contemporary Estonian Architectural Projects, chronological:
Soomaa Forests Floating Sauna
Design: students with Sami Rintala, Pavle Stamenovic & b210
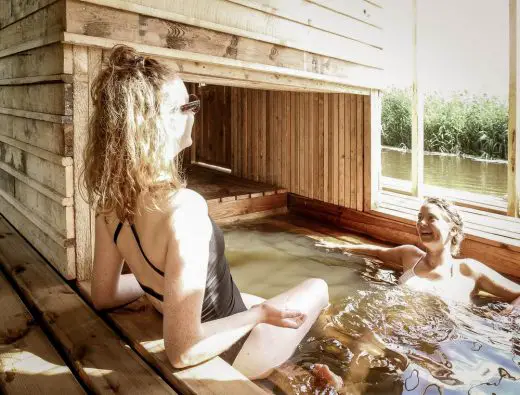
photo : Mari Hunt
Floating Sauna in Soomaa Forests
Ülemiste Terminal, Tallinn
Design: Zaha Hadid Architects (ZHA)
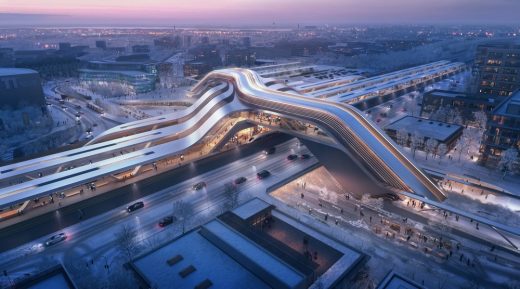
image : negative.com
Ülemiste Terminal in Tallinn
New Estonian Architecture Exhibition
Comments / photos for the Maidla Nature Villa Estonia property design by b210 architects in Rapla county page welcome
Website : Estonia

