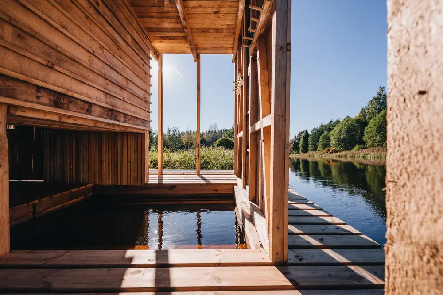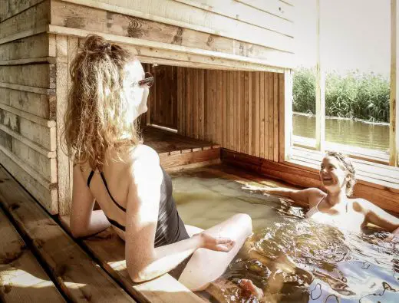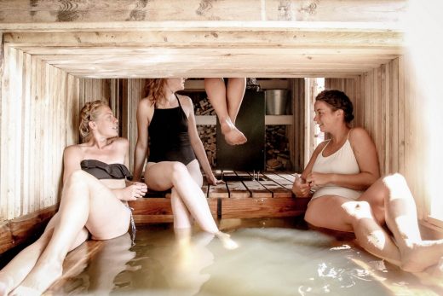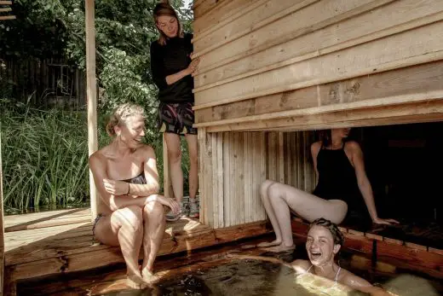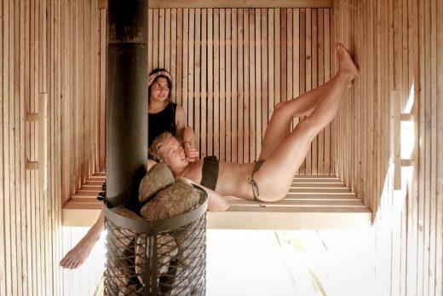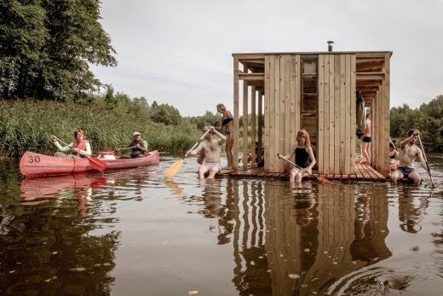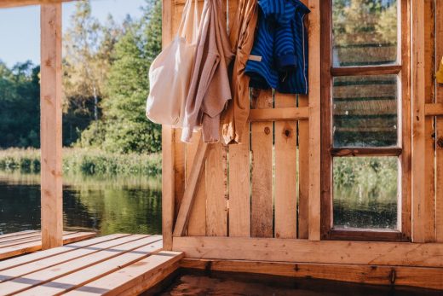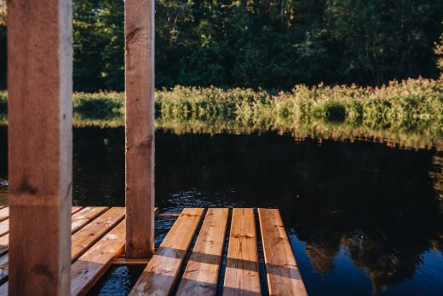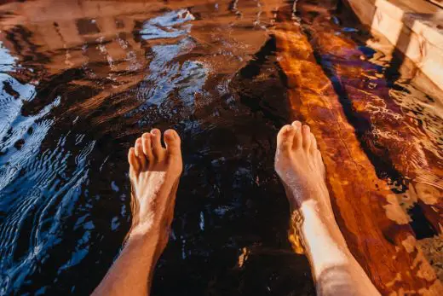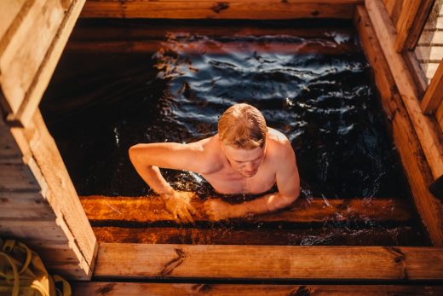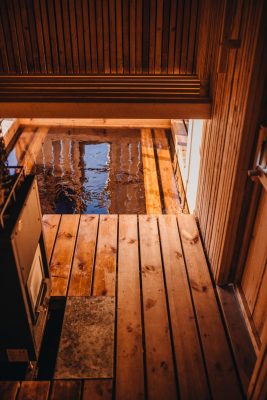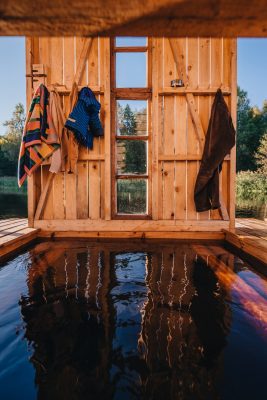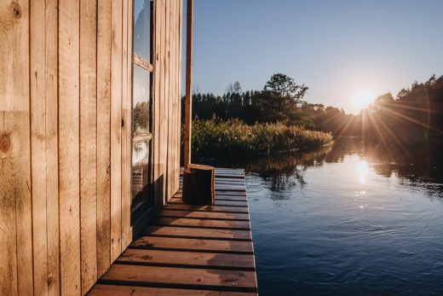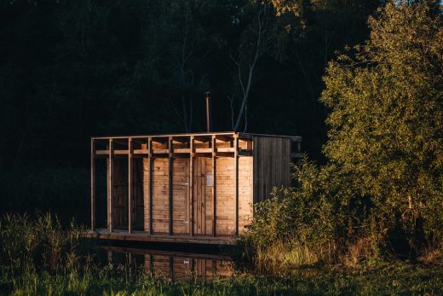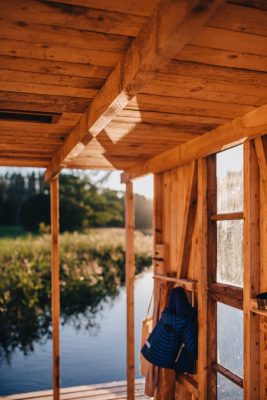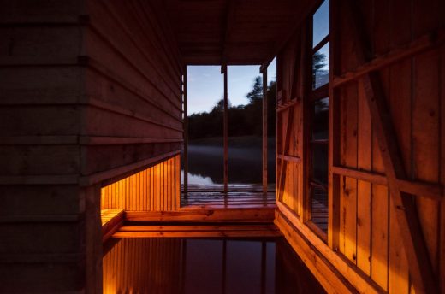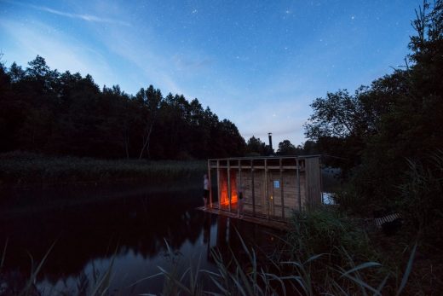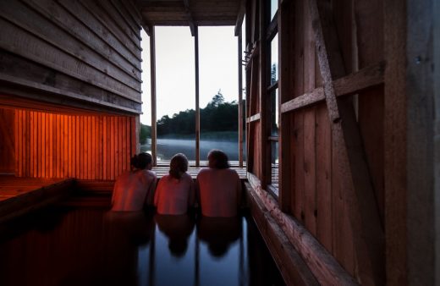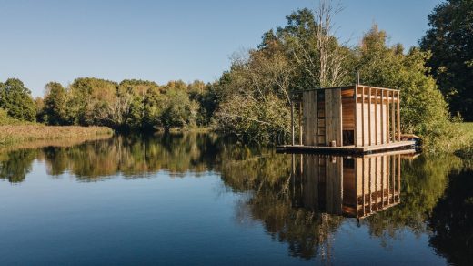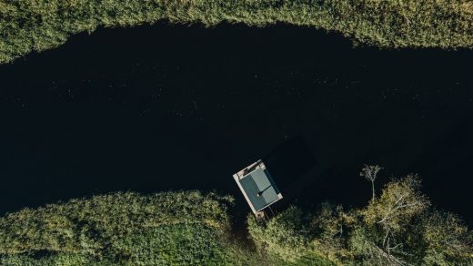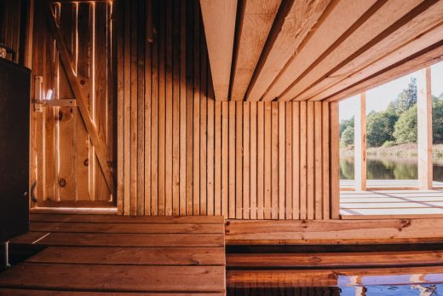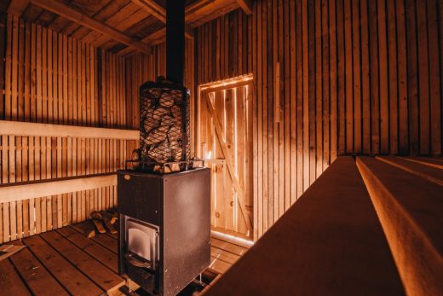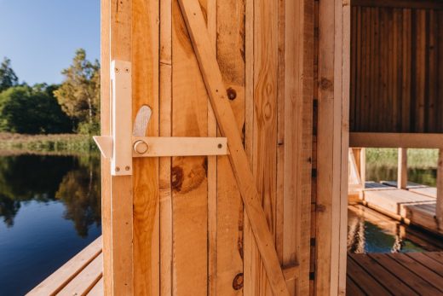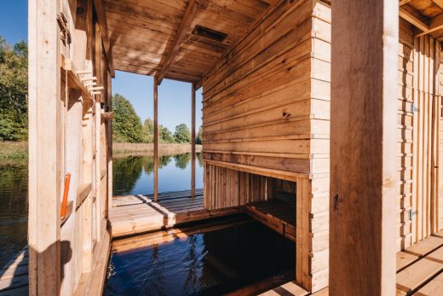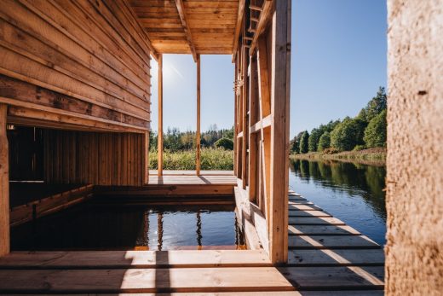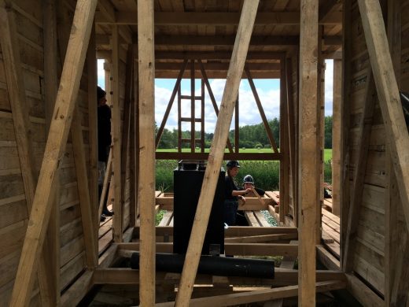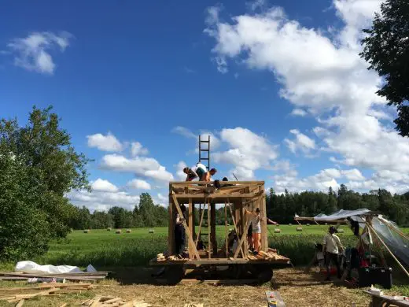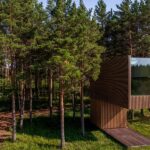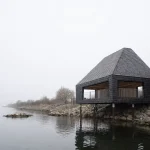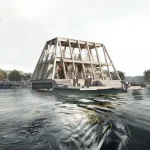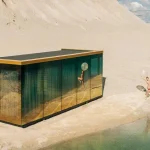Soomaa Floating Sauna, New Architecture in Estonia Forest, Workshop 2017
Floating Sauna in Soomaa Forests
Estonian Academy of Arts Interior Architecture Department Architectural Workshop
22 Nov 2017
Floating wilderness sauna built by students in Soomaa
Design: students with Sami Rintala, Pavle Stamenovic & b210
VALA – Float your way to a sauna
A floating wilderness sauna built by students awaits visitors in Soomaa
VALA Sauna opening in August, photos Mari Hunt:
Soomaa Forests Floating Sauna
In the middle of one the largest national parks in Estonia, Soomaa (literally meaning ‘swamp land’ in Estonian) a new attraction awaits visitors – a floating wilderness sauna built by students during an international summer school.
VALA sauna photos Tõnu Tunnel:
The sauna is called VALA (‘pour’ in English) and derives its name from the built-in shower facility that gathers rainwater falling on the roof. Tutored by architect and artist Sami Rintala (Finland), head of the Estonian Academy of Arts (EAA) Interior Architecture department Hannes Praks and Estonian architecture office b210, students built the sauna as a response to the changing and challenging environment of the area.
According to the initiator of the summer school, professor Hannes Praks, a sauna makes a good research and design project for students to tackle, because sauna is layered and interesting space, covering architecture, interior architecture, constructional physics, climatic and cultural aspects. “The sauna ritual is intertwined with water – in this case, taking people directly onto the Soomaa streams which flood the roads, meadows and yards of Soomaa at least once a year, creating a new, unusual world.”
Praks also points out that today’s educational system doesn’t offer enough collective challenges when it comes to spatial design education, seeing this as something to be changed in the process of educating spatial designers.
The EEA Interior Architecture department’s international Summer School returned in 2017 for a second instalment. Last year, the Summer School team ended up building floating object Veetee, a project that consisted of three floating structures – a shelter, a fireplace and a also sauna. Last year only two of the three objects were opened to the public as part of local forest infrastructure however – the sauna did not persist the testing, and sunk to the watery depths.
This year the students overcame the elements and now the floating wilderness sauna is enjoying its first visitors as of this autumn.
The Summer School took the students to Soomaa, an area of large bogs and forests, where the tutors led the team to design and build from scratch an object that would derive from the special conditions that the Soomaa area faces: it floods extensively at least once a year, with vast areas of forest and meadows submerged, making floating architecture a fitting choice.
According to the tutors, building a sauna embraces both architecture, interior architecture, construction physics, various climatic and cultural aspects, thus providing a great opportunity to introduce to the international participants of the summer school an important typology in Nordic culture: one that has been present in the lives of Estonians throughout history, from birth to death.
The sauna ritual is intertwined with water – in this case, taking people directly onto the Soomaa streams which at least once a year floods the roads, meadows and yards of Soomaa, creating an unusual, a new world.
The sauna will remain open for free public use and the site is maintained by the Estonian Forest Management Centre. The sauna is intended both for local people as well as visitors to the area and visitors are kindly asked to heat the sauna carefully and sensibly, whilst being aware of the heater once it is hot.
In addition to Veetee, VALA follows the EEAs Interior Architecture department’s various student projects, of which the most notable are the forest megaphones RUUP.
VALA Sauna building process photos Hannes Praks:
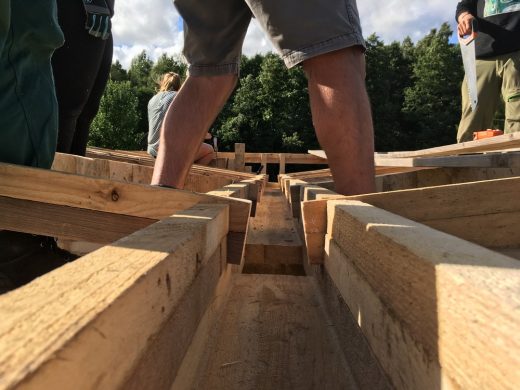
More about the project: https://www.ekasisearhitektuur.ee/projects/vala-sauna/
VEETEE Floating Structures in Soomaa Forests images / information from Interior Architecture and Furniture Design Department of the Estonian Academy of Arts
Soomaa Forests Floating Structures
Design: students with Sami Rintala, Pavle Stamenovic & b210
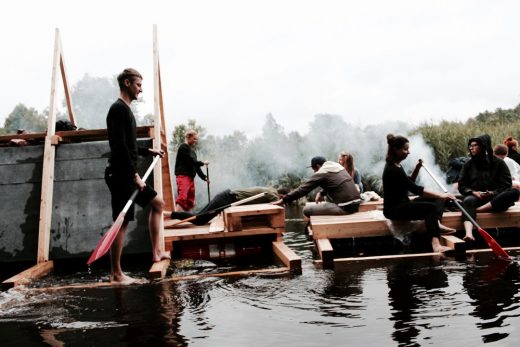
photos © Brigita Kasperaite
Soomaa Forests Floating Structures
Location: Soomaa, Estonia, eastern Europe
Estonia Architecture
Contemporary Estonian Architectural Projects, chronological:
Sami Rintala Architect on e-architect
Tallinn Architecture Biennale TAB 2017 Installation Programme
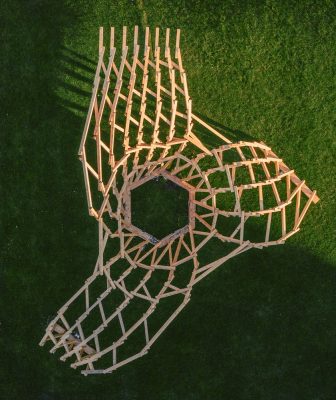
photo : Tõnu Tunnel
Tallinn Architecture Biennale TAB 2017
Tallinn Architecture Biennale 2011
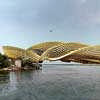
photo : Martin Melioranski
Estonian Centre of Architecture www.arhitektuurikeskus.ee
New Estonian Architecture Exhibition
‘BOOM/ROOM’, Moscow
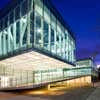
photo : Kaido Haagen
New Estonian Architecture Exhibition
Sami Rintala Designs
Featured Buildings by Architect Sami Rintala
Floating Sauna, Hardangerfjord, Norway
Casagrande & Rintala
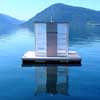
photo : Sami Rintala
Floating Sauna
Seljord Workshop, Telemark county South Norway
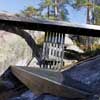
photo : Sami Rintala
Seljord Buildings
Seljord Watchtower, Telemark, Norway
Seljord Watchtower
Tree Hotel, north east Sweden
Rintala Eggertsson Architects
Tree Hotel Sweden
Forest Observatory, Kirishima Open Air Museum, Kyushu Island, Japan
Forest Observatory
Estonian Buildings
Academy of Arts, Tallinn
Architects: Mikou Design Studio
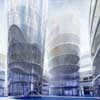
picture from architect
Tallinn New Academy of Arts
Tallinn City Hall
Design: BIG
Tallinn City Hall
Estonian Architecture Competition : Vabaduse Square
Another floating saun on e-architect:
Design: Skapa Architects
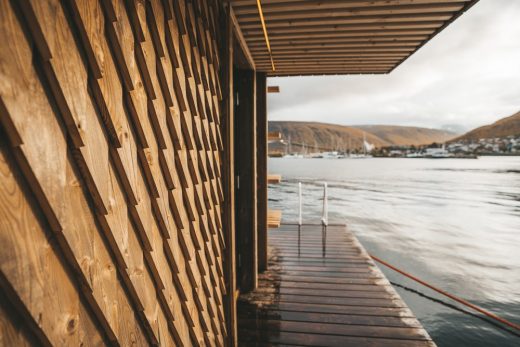
photo : David Jensen
Floating Sauna Tromsø Harbour
Developments in countries close to Estonia
Comments / photos for the Floating Sauna in Soomaa Forests design by Estonian Academy of Arts Interior Architecture Department Architectural Workshop page welcome
Website: Soomaa National Park

