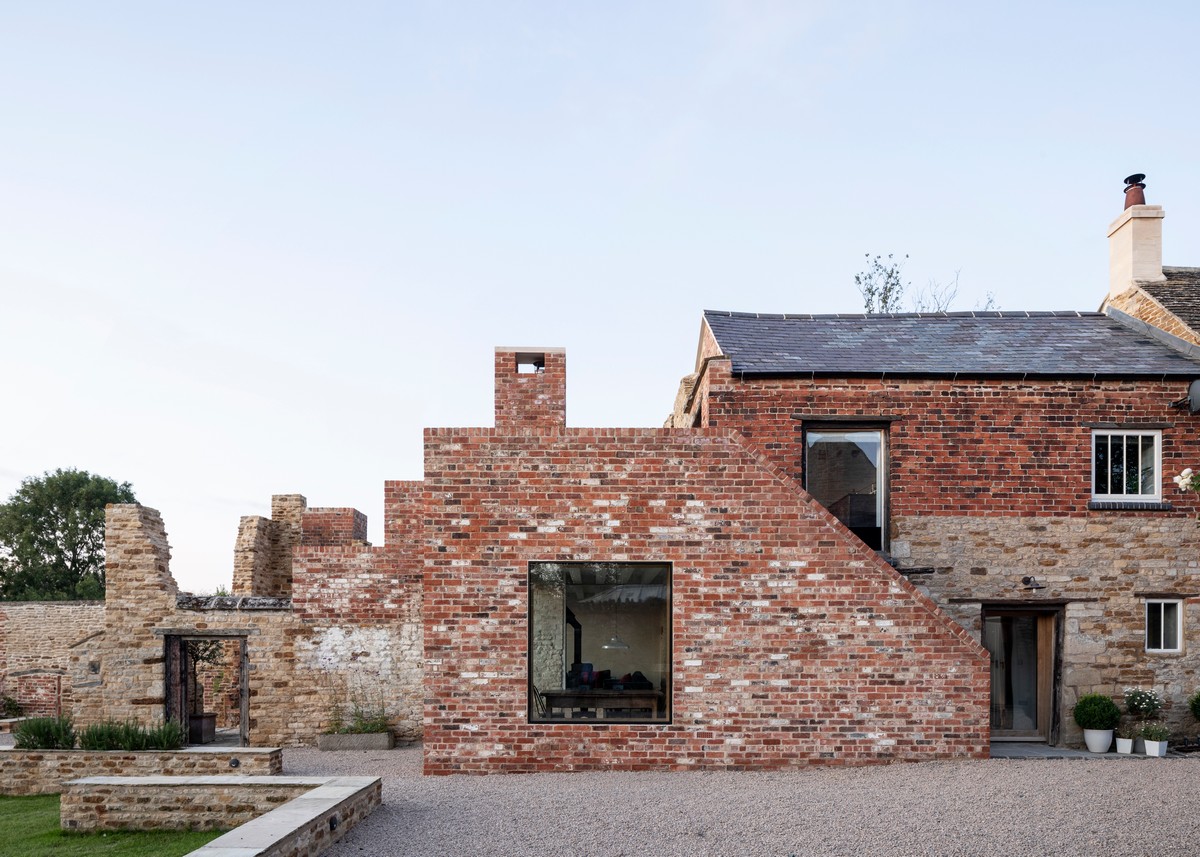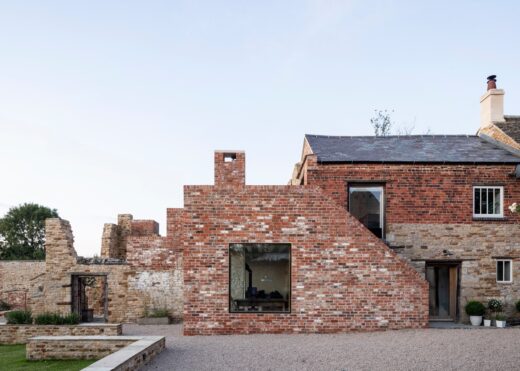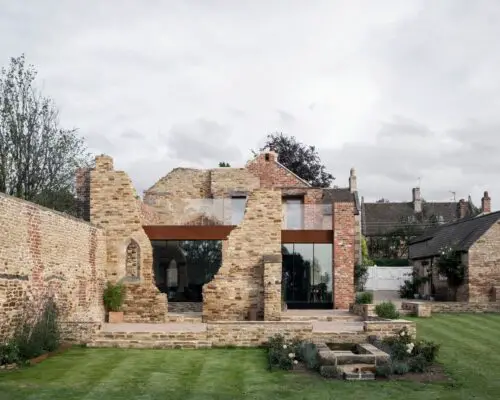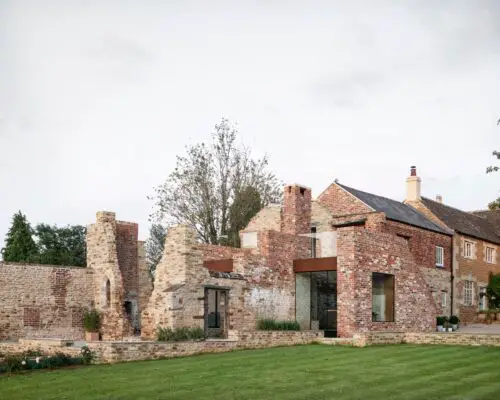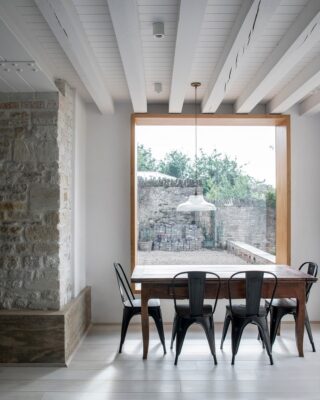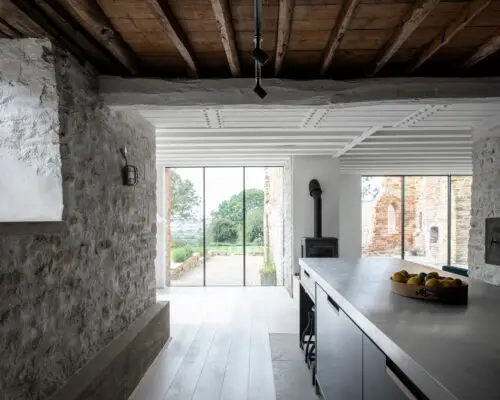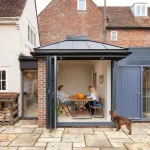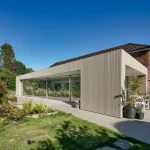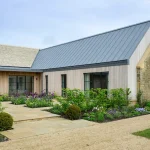The Parchment Works Northamptonshire, Welland Valley Home Photos, English Architecture Images
The Parchment Works in Northamptonshire
15 July 2022
The Parchment Works is one of the UK’s best new homes
The Royal Institute of British Architects (RIBA) has announced the longlist for the 2022 RIBA House of the Year. The shortlist and winner are to be revealed on Channel 4’s Grand Designs: House of the Year.
RIBA House of the Year 2022 Winners
23 June 2022
RIBA Awards 2022 Winning Buildings and Architects
This Welland Valley property is one of the 29 winners of the 2022 RIBA National Awards for architecture.
Winners:
29 April 2022
The Parchment Works, Northamptonshire, England, UK
Design: Will Gamble Architects
Location: Welland Valley, Northamptonshire, central England, United Kingdom
Thursday 28th of April 2022 – five projects were selected by the expert jury, who visited all of the shortlisted projects.
Photos © Johan Dehlin
The Parchment Works, Welland Valley
Jury Report
Parchment Works is a delightful extension to a grade II listed double-fronted Victorian house. The formal street frontage gives no clues to a garden extension that is full of surprises, with indoor and outdoor rooms that enjoy the tectonic richness of the ruined walls of an historic parchment factory and designated scheduled monument.
The architect was persuasive in bringing both client and conservation officer on side with the idea of keeping the ruin and the bones of a cattle shed attached to the house. Living rooms and a bedroom above are discretely inserted inside the ruined walls as a lightweight skin, leaving the massive stone and brick walls to dominate the external expression.
The jury panel enjoyed the connections set up in the plan, for example, a long view from the front door leads right through the cellular rooms of the Victorian house to the light-filled living spaces and garden rooms beyond. They enjoyed the rich variety of experiences available in such a small extension, where each room or external area connected to others offering many different ways to use this part of the house.
There is ambiguity in the way that openings in ruined walls become windows to internal space or simply act as framed views to the garden and the extraordinary long views to the valley beyond. In one sense the house gradually disintegrates – from the formality of the symmetrical street frontage – to the informality of garden landscape as it rolls away to the valley below. The architecture emphasises and emboldens this relationship, rather getting in the way of it, with muscular walls of salvaged brickwork, and simple large glazed infill panels.
Of particular note, is the elegance of detailed resolution of material junctions in all places where new and old meet. The complexity of the conservation narrative was clearly a huge challenge, yet there is a clarity of expression and a pragmatism in making useful and durable details that clearly express the layering of new and old, contrasting the undulating lines of vernacular, historic construction with the straight, orthogonal lines of the new.
The architect has combined the inventive re-use of existing structures with reclaimed and up-cycled materials to create an exemplar of conservation practice, and the jury were delighted to give this project a regional award.
The Parchment Works – Building Information
Title: The Parchment Works
RIBA region: East Midlands
Architect practice: Will Gamble Architects
Date of completion: Oct 2018
Date of occupation: Oct 2018
Client: Confidential
Project city/town: Northamptonshire
Contract value: Confidential
Gross internal area: 139.00 m²
Net internal area: 104.00 m²
Cost per m²: Confidential
Consultants
Structural Engineers: CDS Consultancy
Awards
• RIBA Regional Award
• Regional Conservation Award
• Regional Small Project of the Year
2022 RIBA East Midlands Award Winners
2022 RIBA East Midlands Award Winners
The Parchment Works, Northamptonshire – 2022 RIBA East Midlands Award Winners images / information from the Royal Institute of British Architects
Location: Welland Valley, Northamptonshire, central England, UK
Northamptonshire Building Designs
Contemporary Northamptonshire Buildings
Northamptonshire Buildings – Selection
Northampton International Academy, 55 Barrack Road, Northampton
Design: Architecture Initiative
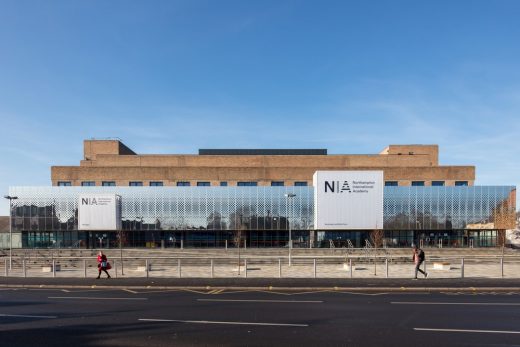
photo courtesy of architects
Northampton International Academy Building
Easton Neston Estate
Design: Ptolemy Dean Architects
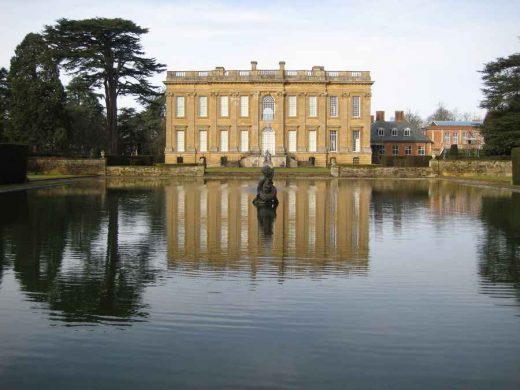
photograph from RIBA
Easton Neston Estate
Northampton Innovation Centre
Design: Broadway Malyan
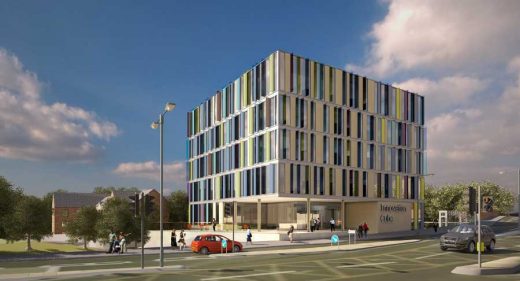
image from architects
Northampton Innovation Centre
Corby Civic Building
Design: HawkinsBrown Architects
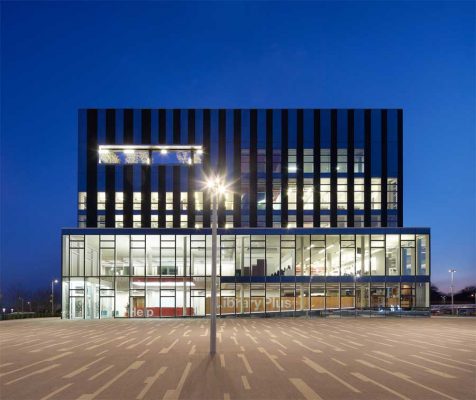
photo : Hufton & Crow
Corby Hub Building
Escapade Silverstone
Design: Twelve Architects
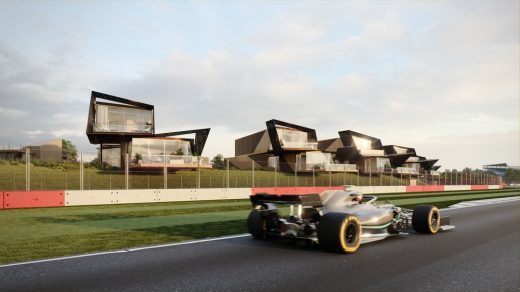
photo courtesy of architects practice
Escapade Silverstone
Derngate, No.78 – house
Design: Rennie Mackintosh Architect
Derngate Northampton : John McAslan + Partners renovation
Silverstone Pitlane & Paddock complex proposal
Design: HOK Sport Architecture
Silverstone Development
University of Northampton Avenue Campus
University of Northampton Avenue Campus design competition
Comments / photos for the The Parchment Works, Northamptonshire, UK page welcome

