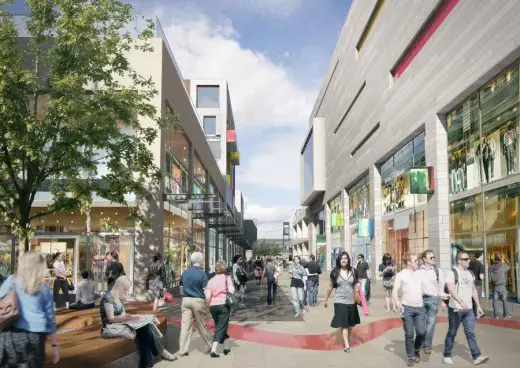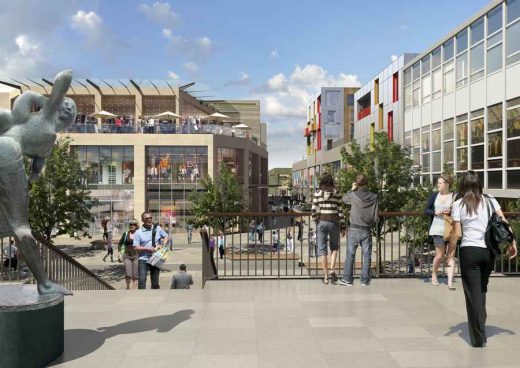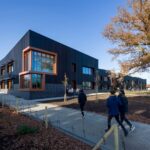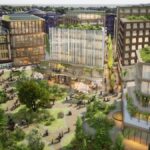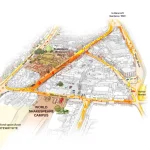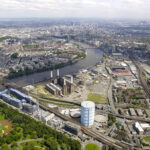Stevenage Buildings, Hertfordshire Town Centre, Redevelopment, Architecture, Property News
Stevenage Town Centre Buildings
Stevenage Development, Herts, southeast England design by BDP Architects, UK
25 Jan 2012
Stevenage Town Centre News
Design: BDP Architects
REDEVELOPMENT OF STEVENAGE TOWN CENTRE APPROVED
Stevenage Borough Council has granted outline planning permission for the comprehensive redevelopment of Stevenage Town Centre.
The £250m scheme designed by BDP on behalf of Stevenage Regeneration Limited aims to re-establish the town centre as a major retail, business and leisure destination. Proposals include new shops and restaurants, offices, a public transport interchange, a magistrates’ court, a hotel, and up to 120 new homes. Significant improvements will also be made to the town centre’s public realm and parking provision.
A detailed application for enhancements to the Town Square Conservation Area has also been approved along with an associated listed building consent. The Town Square will be retained as an important focal point within the town and will be a gateway to a new town centre quarter.
As Britain’s first post-war new town, Stevenage flourished in the fifties and sixties before declining in more recent years. The plans have been drawn up in accordance with a strong set of underlying design principles, bringing together the latest architectural and masterplanning initiatives and solutions, while respecting the town’s distinctive character.
Cllr Sharon Taylor, Leader of Stevenage Borough Council, said, “The Committee’s decision to grant planning permission for the town centre’s much-needed redevelopment represents a key milestone in our efforts to secure the investment required from private investors.”
Stevenage Town Centre images / information from BDP Architects
Location: Stevenage, Herts, south east England, UK
Architecture in England
Contemporary Architecture in England
Another English town centre redevelopment on e-architect:
Slough Town Centre
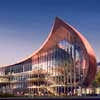
picture from architects
Slough Town Centre
Stevenage Bus Interchange Building
Design: Stephen George + Partners (SGP), Architects
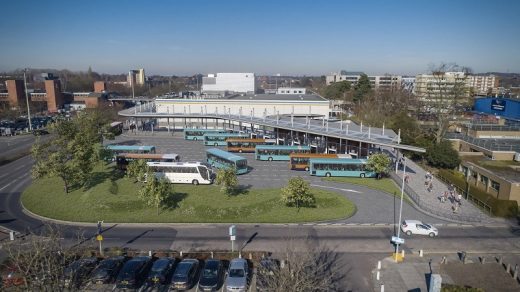
picture : Stephen George + Partners
Stevenage Bus Interchange Building
Award-winning professional services firm, WYG and leading architectural practice, Stephen George + Partners (SGP), are delighted to confirm their appointment by Stevenage Borough Council to design the new Bus Interchange.
Hertfordshire Building News
Bronze House, Sawbridgeworth
Design: Burrell Architects
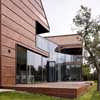
picture : Kilian O’Sullivan
Bronze House
Biomass Power Station
Design: Hinton Cook Architects
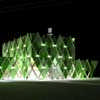
picture from architect
Biomass Power Station
Hertfordshire Buildings – Selection
Student Forum
Design: RMJM
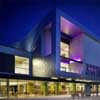
photo : Chris Gascoigne
University of Hertfordshire Forum
Cranfield University Student Accommodation
Design: Stanton Williams Architects
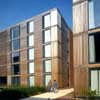
picture from architect
Cranfield University buildings
Harlow Housing, Hertfordshire
Oaklands College – Hertfordshire School
Sustainable Building Hertfordshire
Hertfordshire Research Laboratory Buildings
English Architect – design office listings on e-architect
Comments / photos for the Stevenage Town Centre Buildings design by BDP Architects page welcome


