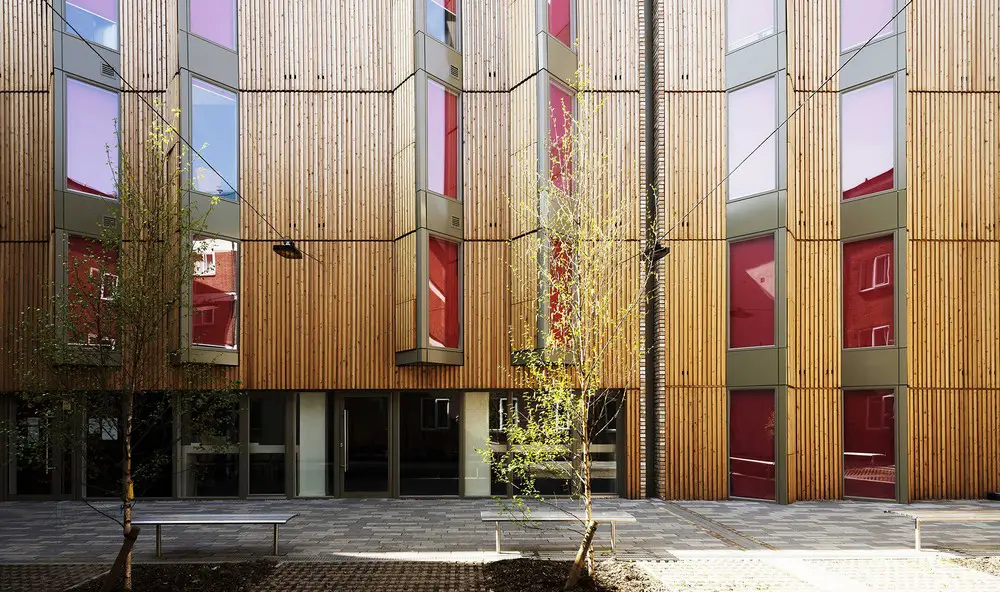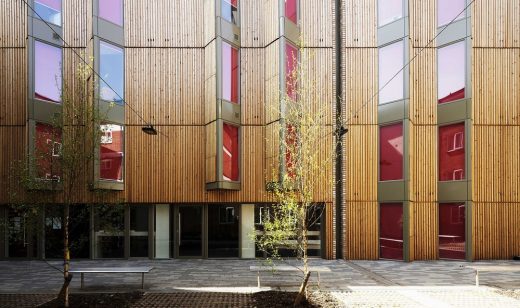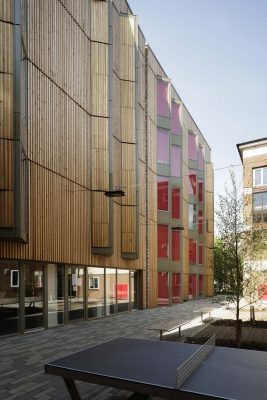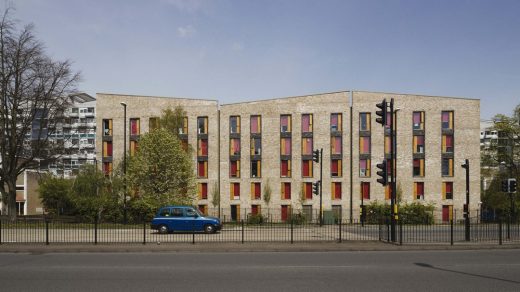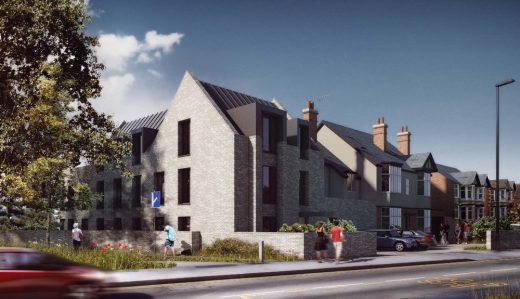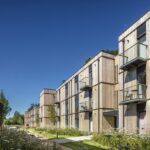Sherborne House Coventry Student Residences Building, West Midlands, Pickstock Construction, Architect
Sherborne House Coventry Student Residences
West Midlands Housing Development for Axo Student Living design by Fraser Brown MacKenna Architects
4 Jul 2017
Sherborne House Student Residences in Coventry
Design: Fraser Brown MacKenna Architects
Location: Coventry, West Midlands, Central England
Sherborne House, Coventry student residences completed in just nine months
Fraser Brown MacKenna Architects’ new student residences in central Coventry have been completed by Pickstock Construction, using a volumetric system to deliver the building in just nine months from planning approval to occupation. The new building provides 114 new studio rooms and improved communal facilities at Sherborne House, an existing halls of residence operated by Axo Student Living.
Located on the perimeter of the site, the new building doubles the capacity of the accommodation provided whilst providing significantly improved amenity space for all students within a volume that responds sensitively in height and scale to the surrounding buildings. The new development is read as three linked buildings, defined by chevron parapets.
The material treatment responds to the two faces of the development, with brick along the public Meadow Street frontage and a more subtle timber cladding facing into the private courtyard to the north, which is accessed through a carefully considered sequence of spaces. The courtyard benefits from high quality external lighting and landscaping and games equipment which is available for use by residents of both the new and existing building.
Timber panels are staggered across the fenestration of the Meadow Street elevation, echoing the character of the courtyard elevation and providing interest and dynamism to the façade. At night, the illuminated red blinds create an impressive presence from the street when backlit.
The building is highly energy efficient incorporating a combined heat and power plant, mechanical ventilation with heat recovery and facade greening.
Photos: Tim Crocker
Data
• Begun: October 2015
• Completed: August 2016
• Floor area: 2890m2
• Sector: Student Housing
• Total cost: 5.5m
• Procurement: Design & Build
• CO2 Emissions: 189,153 KgC02/Year
• Address: Sherborne House, Coventry, CV1 3HT
Professional Team
• Architect: FBM
• Project Architect: FBM
• Client: Axo Student Living
• Landscape Architect: Tyrens UK
• Structural engineer: Blyth & Blyth
• M&E consultant/Low Carbon consultant: Waterman Building Services
• Cost Consultant/Quantity surveyor: k2/Rider Hunt
• Project Management : K2 Consultancy Ltd
• Main contractor: Pickstock & Elements Europe
• CAD software used: AutoCad 14
Sherborne House, Coventry Student Residences information / images received 040717
8 Nov 2016
Fraser Brown MacKenna Architects News
1-3 Broad Lane Student Residences, Coventry, Midlands, Central England, UK
8th of November 2016 – FBM were delighted to gain planning approval from Coventry City Council for the refurbishment and extension of 1-3 Broad Lane to provide 48 high quality student rooms for Axo Student Living on a corner site on the edge of Hearsall Common.
Location: Coventry, Midlands, England, UK
Coventry Architecture
Contemporary Architecture in Coventry
2 Aug 2016
Design: FaulknerBrowns Architects
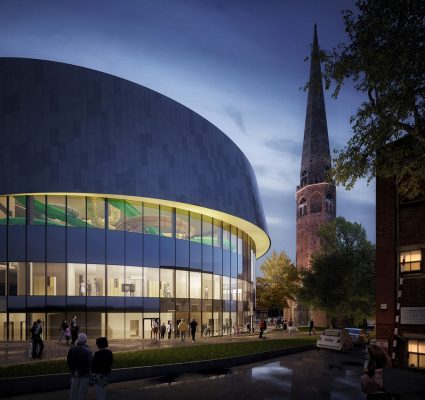
photo from architects
Coventry Water Park Building
Architects FaulknerBrowns are delighted with the news that Coventry Water Park has received planning approval.
The proposed location of the Water Park adjacent to one of the three spires within the city offers significant regeneration benefits in terms of access, footfall and synergies with the mixed-use economy of Coventry city centre.
Coventry Architectural Projects
Design: Pringle Richards Sharratt
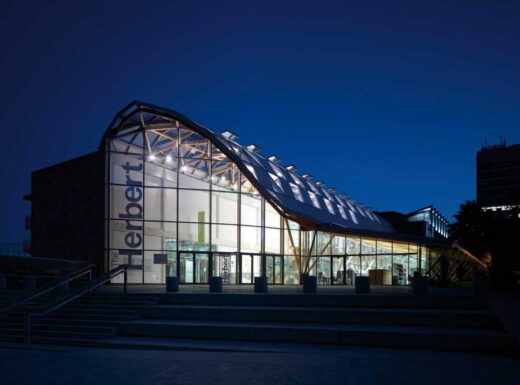
photo from architects
Herbert Art Gallery and Museum building
Design: Basil Spence architect
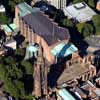
photo © webbaviation
Coventry Cathedral
Design: Stanton Williams
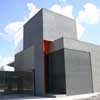
picture from architect
Coventry theatre building
Design: Jerde Partnership
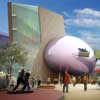
picture from architect
Coventry City Centre Masterplan
Design: Arup Associates
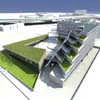
picture from architect
Coventry University building
Design: Allies and Morrison Architects
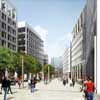
picture from architect
Friargate Masterplan
Design: Sheppard Robson Architects
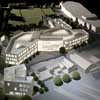
picture from architect
Sidney Stringer Academy
English Architecture Design – chronological list
Birmingham Architecture Walking Tours : West Midlands city walks by e-architect

photograph © Make / Zander Olsen
The Whittle Arch – The Phoenix Initiative, Millennium Plaza
Design: MacCormac Jamieson Prichard Architects
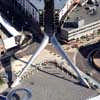
photo © webbaviation
Dedicated to the inventor of the jet engine, Sir Frank Whittle
Website: Coventry West Midlands
Buildings / photos for the Sherborne House, Coventry Student Residences West Midlands Architecture page welcome
Website: Fraser Brown MacKenna Architects

