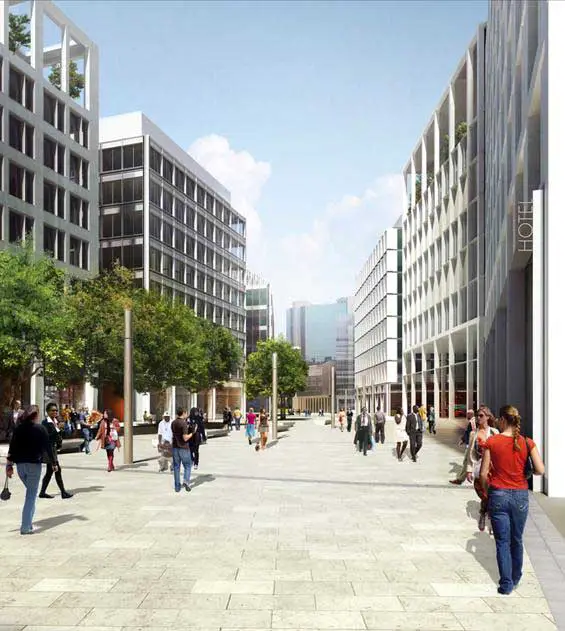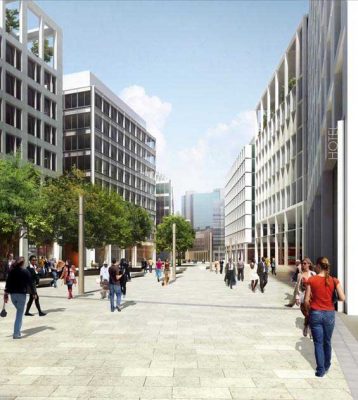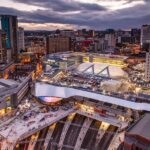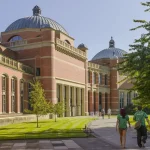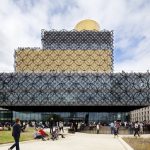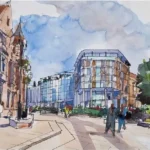Friargate Regeneration, West Midlands Building Project News, English Property Design Image
Friargate Coventry Development
West Midlands Masterplan design by Allies and Morrison Architects, England, UK
post updated 23 September 2021 ; 20 Oct 2009
Design: Allies and Morrison Architects
FIRST LOOK AT ALLIES AND MORRISON’S MASTERPLAN FOR FRIARGATE: STRATEGIC SITE IN CENTRAL COVENTRY
Friargate Coventry Regeneration Development
Allies and Morrison’s masterplan for the 37 acre (15 hectare) Friargate regeneration site in Coventry has been submitted for planning by developer Cannon Cannon Kirk, following months of extensive public consultation. These images represent a first look at the design.
The masterplan outlines the redevelopment of a central area opposite Coventry’s train station, envisaging improvements to the local infrastructure and public realm, including a new pedestrian route into the city centre.
It sets out the development, in stages over 10-15 years, of up to 300,000m2 of high quality office retail and residential space set in the context of the new infrastructure. In total, 26 buildings are being put forward as part of the masterplan.
Included in the illustrative masterplan submitted to Coventry City Council are 14 Grade A office buildings, two hotels, residential dwellings and new streets with retail and restaurant units. The whole development is planned around new public spaces.
New offices will have restaurants and shops and ground level facing onto Warwick Road and a new public square to be developed in front of the listed Coventry Rail Station.
The residential dwellings proposed will be located in the quieter area to the east and west sides of the site around Grosvenor Road and Manor Road.
Allies and Morrison’s masterplan puts forward the creation of new sustainable and mixed-use buildings in the place of commercial offices that are currently under-utilised that are 40-50 years old and cannot effectively be refurbished). The team will seek a BREEAM Excellent rating across the site by ensuring designs take into account sustainability and environmental considerations.
The outline planning application seeks approval for the principles of the plan, rather than the detail of individual buildings at this stage.
Friargate Masterplan image / information received 201009
Allies & Morrison Architects
Location: Warwick Road, Coventry, West Midlands, central England, UK
Coventry Architecture
Contemporary Architecture in Coventry
Design: Basil Spence architect
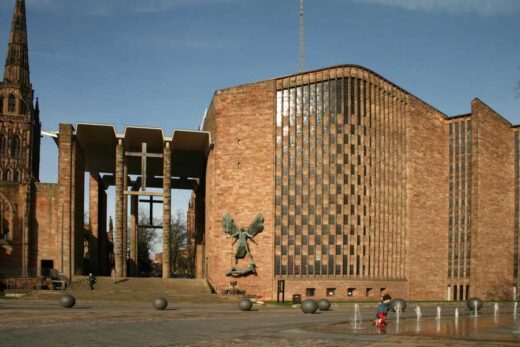
photo © David Jamieson
Coventry Cathedral
Design: Fraser Brown MacKenna
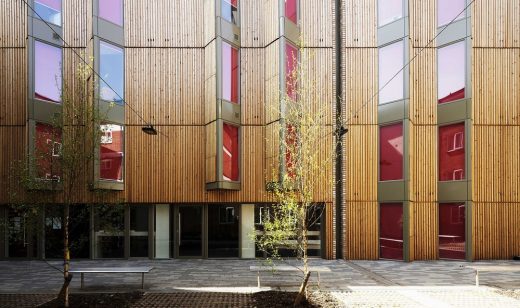
photograph © Tim Crocker Photography
Coventry Student Residences
Design: FaulknerBrowns Architects
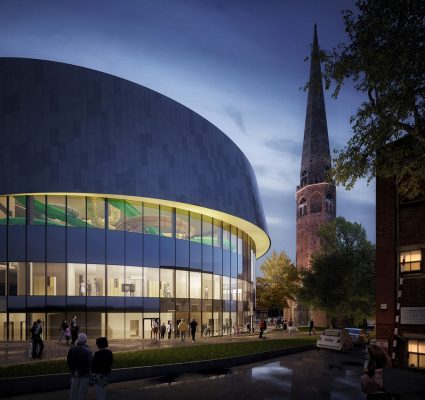
photo from architects
Coventry Water Park Building
Design: Pringle Richards Sharratt
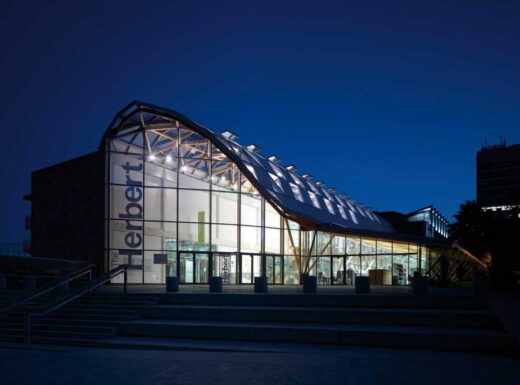
photo from architects practice
Herbert Art Gallery and Museum building
West Midlands Architecture
Birmingham Architecture Walking Tours : West Midlands city walks by e-architect
Coventry Buildings – Selection
Stanton Williams
Coventry theatre building
Jerde Partnership
Coventry City Centre Masterplan
Comments / photos for the Friargate Regeneration English Architecture page welcome

