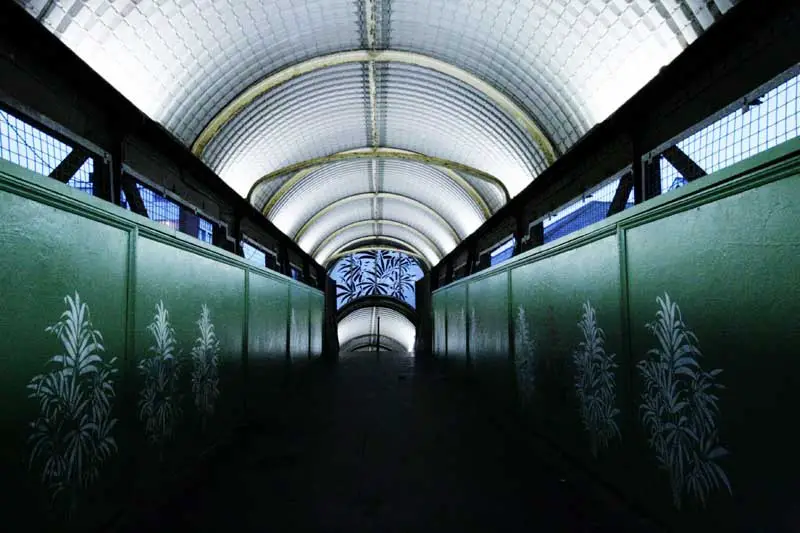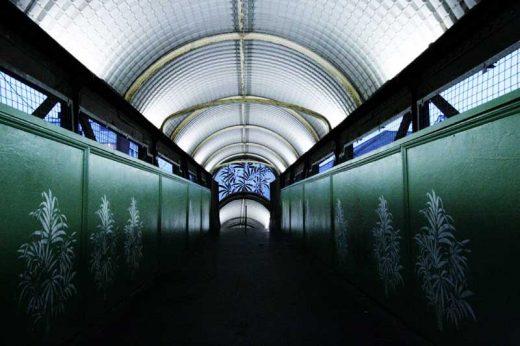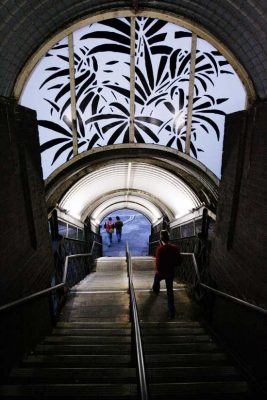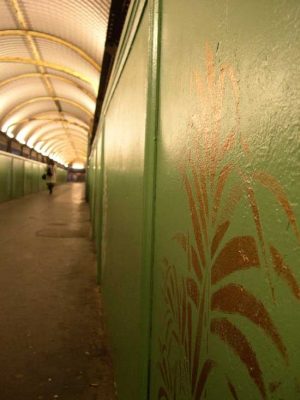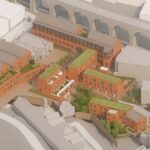Brighton & Hove Architecture, Railway Station Building, Architect, Photo, Design
Hove Railway Station, Sussex
Modern English Railway Station Building, Sussex, south east England, UK, by DO-Architecture
3 Jan 2007
Hove Station Building
Information from DO-Architecture 3 Jan 2007:
HOVE – A Walk in the Park
The Victorian footbridge over Hove Railway Station was visually tired and physically worn, prompting an open design competition sponsored by Arts Commission Brighton & Hove with Arts Council England, to decorate and illuminate the listed structure.
Inspired by the unique seaside architecture, pleasant weather and outdoor lifestyle in Brighton the installation involves the introduction of concealed soffit lighting with golden parlour palms stencilled onto the side walls and into a new fanlight panel, to transform the formerly mundane journey into a walk in the park.’
Hove Railway Station images / information from DO-Architecture Ltd 030107
DO-Architecture, Glasgow – architects practice for this Hove Railway Station footbridge design
Location: Hove Station, Sussex, England, UK
Hove Buildings
Hove Buildings
Bawa House, Hove
Architects: Alter & Company
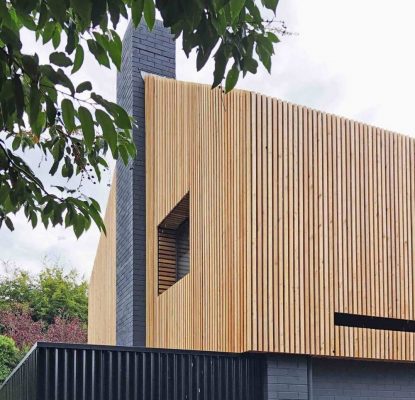
photograph : Alter & Company
New House in Hove
The design of this urban house reinvigorates a 1960’s detached house situated in the hidden corner of an otherwise forgotten street. Inspired by Sri Lanka style architecture where the very essence of making architecture is about balancing building and landscape – living more in nature.
City College Brighton and Hove Building
Montefiore Hospital, Brighton and Hove
Brighton Buildings
Design: marks barfield architects
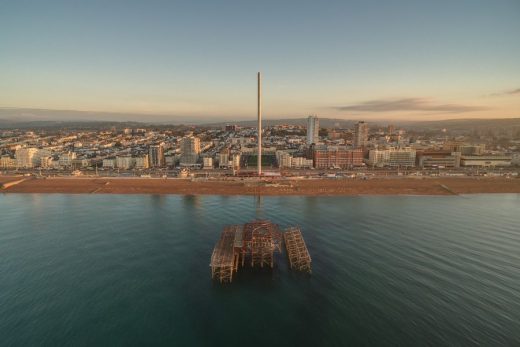
image from architects
Brighton i360 Tower
Brighton i360, which will be the world’s first vertical cable car and the tallest observation tower outside the UK is being constructed by an international team, bringing together specialist design and engineering from the Netherlands, France, Germany, Italy, Spain, Australia and the UK.
Plus X Brighton, Brighton, East Sussex
Architects: Studio Egret West
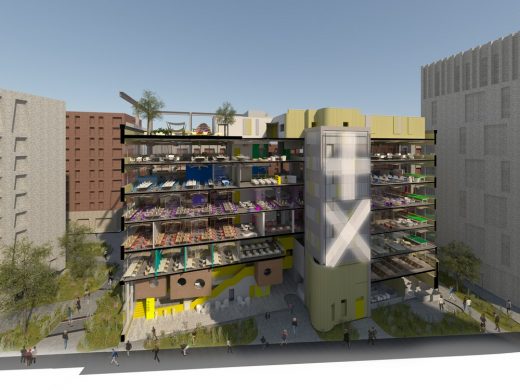
image courtesy of architects
Plus X Brighton in East Sussex
The new innovation hub opening in March at Preston Barracks, Brighton aims to be the first building in the city to be accredited Platinum standard by the WELL Building Institute, with its design and fit out focused solely on the health and wellness of its future occupants.
Architects: studioSPOON
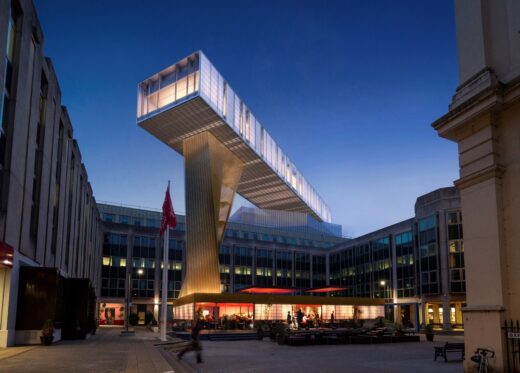
photo courtesy studioSPOON
Moshimo Restaurant Brighton
Circus Square Development
Architects: shedkm
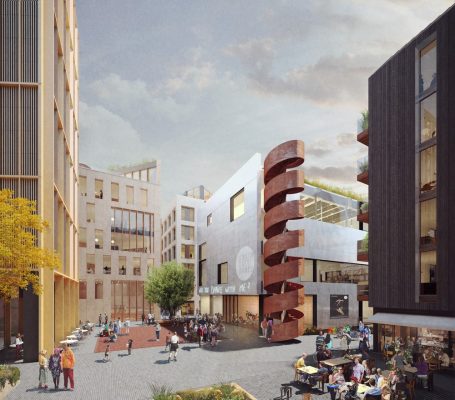
image © Picture Plane
Circus Square Development in Brighton
Architectural Tour of Brighton – Explore Grand Ocean Brighton:
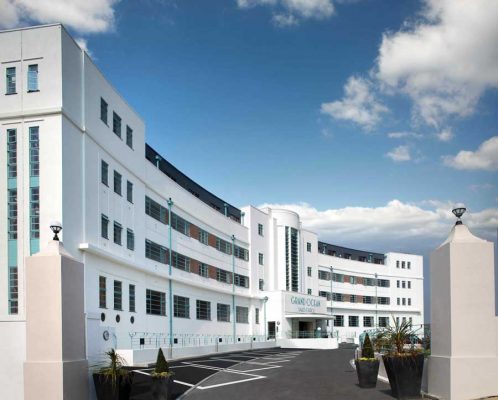
photo from Think BDW Ltd
Brighton Architecture Tours
Royal Sussex County Hospital, Brighton
BDP
Royal Sussex County Hospital
English Architecture
Contemporary Architecture in England
English Architecture Design – chronological list
The Brinell Building, Brighton, East Sussex
Design: TODD Architects
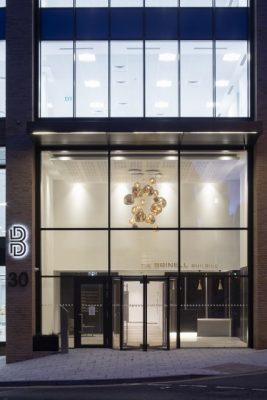
photo courtesy of architects
Brinell Building Brighton Office Development
East Beach Café, West Sussex
Design: Heatherwick Studio
East Beach Café – Littlehampton Building
Chichester Regional Museum
Design: Keith Williams Architects
Chichester District Museum
City College Brighton and Hove Building
De La Warr Pavilion, East Sussex
Royal Alexandra Hospital Brighton
English Architect – England architecture firm contact details on e-architect
Comments / photos for the Hove Railway Station Architecture page welcome
Website: Brighton

