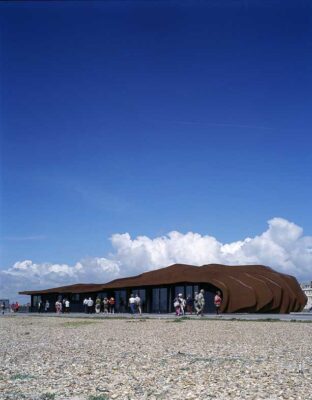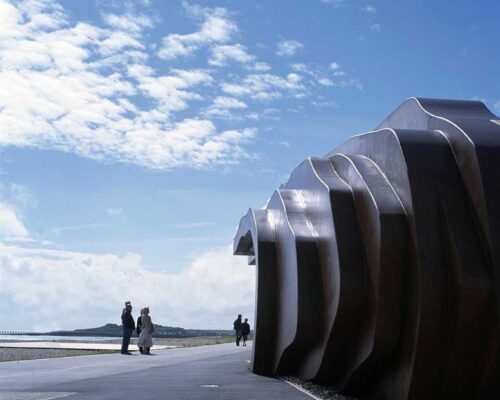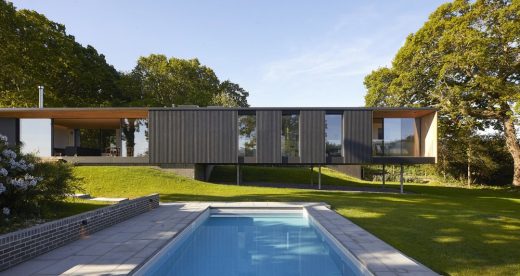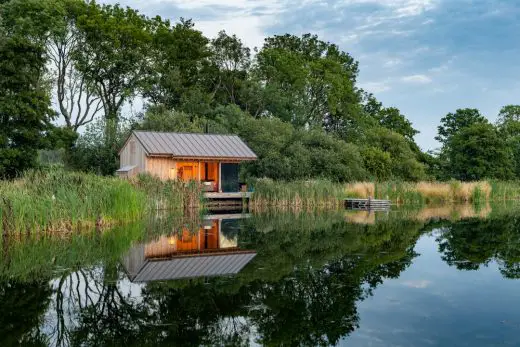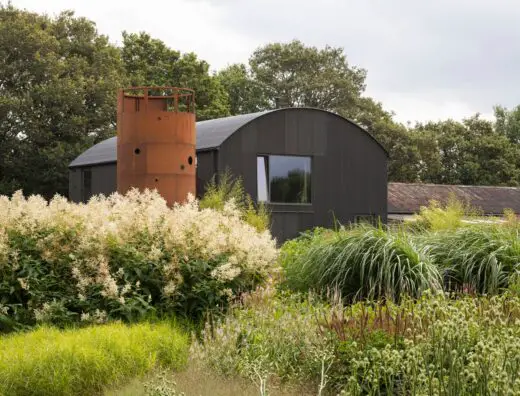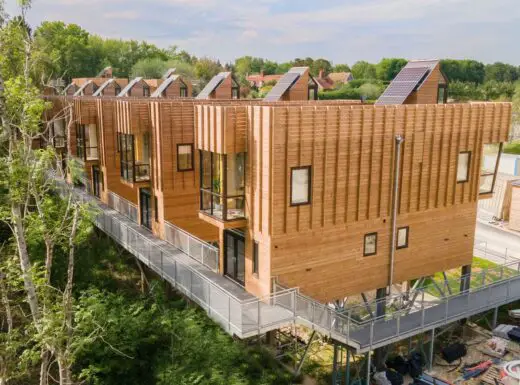East Beach café, Littlehampton Architecture, Contemporary West Sussex Building, Photos, Architects
East Beach café, Sussex : Littlehampton Building
English Beach Building design by Heatherwick Studio in Sussex, southeast England, UK
3 Mar 2008
Location: Littlehampton, West Sussex
Date built: 2007
Design: Heatherwick Studio
East Beach Café Building
Heatherwick Studio was commissioned to design a café building to replace a seafront kiosk in Littlehampton, a traditional seaside town on England’s south coast. Exposed to weather and vandalism, the narrow site sits between the sea and a parade of houses.
The studio saw its challenge as being to produce a long, thin building without flat, twodimensional façades. The building is sliced diagonally into ribbons which wrap up and over the building, forming a layered protective shell, open to the sea in front.
The opening is filled with glass doors and windows, protected at night by roller shutters concealed within the building’s geometry, the 30 centimetre width of the ribbons being the dimension of a shutter mechanism.
In contrast to the conventional white-washed seaside aesthetic, the building is raw and weathered, its structural steel shell finished with an oil-based coating that permits a rust-like patination to develop without affecting structural performance. A kiosk and cafeteria by day and a restaurant in the evening, the new café seats forty five.
East Beach Café – Project Description
Location: Littlehampton, West Sussex
Function: Café, kiosk, and restaurant
Building Area: 280m²
Building Dimensions: H x 5m, L x 40 m, W x 7 m
Total Floor Area: 205 m²
Seats: 45 internal, 80 external
Exterior Structure: 8 millimetre Mild Steel treated with Owatrol Oil
Weight of Steel: 34 t
No. of Steel Ribbons: 36
Width of Ribbon: 30 cm
Completion: Jul 2007
East Beach café images / information from Heatherwick Studio
East Beach café design : Heatherwick Studio
Location: Littlehampton, Sussex, southeast England, United Kingdom
English Building Designs
English Architecture
New English Architectural Designs : current, chronological list
Design: Strom Architects
photos by Nick Hufton, Al Crow
Island Rest Isle of Wight Residence
‘Island Rest’ is a response to the client’s brief for a contemporary family holiday home. Situated on a beautiful Isle of Wight creek, ‘Island Rest’ sits on a spacious site with direct access to the water and views of the Solent beyond.
Lake Cabin in Brabourne, Kent Downs Area of Outstanding Beauty, Southeast England
Design: RX Architects
photo : Ashley Gendek
Lake Cabin in Kent Downs
The site is in Brabourne within the Kent Downs Area of Outstanding Beauty (AONB) adjacent to a lake. The designs are for a cabin positioned on the lakes’ edge with a cantilevered deck over the water.
Mies van der Rohe Award Nominee 2009
Sussex Buildings
Sussex Architecture
Sussex Buildings – Selection
Morlands Farm Dutch Barn
Design: Sandy Rendel Architects
photograph : Richard Chivers
Morlands Farm Dutch Barn
Morlands Farm is a private house with a big difference: the clients have created a wonderful eight-acre public garden, wanting to live as well as work in the midst of this landscape. This means sharing their lives with the public who come to see their Sussex Prairie Gardens.
Flimwell Park, Hawkhurst Rd, Flimwell, Ticehurst, Wadhurst, East Sussex
Design: The Architecture Ensemble
photo : The Shoot Lab
Flimwell Park
Flimwell Park, a pioneering mixed use sustainable woodland development in East Sussex, is nearing completion after a decade of consultation, planning and construction. Formerly Flimwell Bird Park, the site located in an AONB in the heart of Flimwell, is a collaboration between property developer Regalmain Limited and architect Steve Johnson of The Architecture Ensemble.
Ghyll House
Design: Strom Architects
image : LB Visualisation
Ghyll House, East Sussex Property
The Ghyll House is conceived as a 3-sided walled garden. Upon entry to the site, all you can see is a discrete wall in rammed earth, with carefully positioned openings. The house is then backed up against the wall on the inside of the walled garden. The accommodation on this floor comprises the living spaces, the master bedroom, kitchen, garage and other back-of-house spaces.
Sea Breeze, Camber Sands beach
Design: RX Architects
photo : Richard Chivers
Sea Breeze on Camber Sands beach, East Sussex
This new property on Camber Sands beach in East Sussex, directly backs on to the natural sand dunes behind and with outstanding views across the beach and English Channel to the south. The site is unique in that it is one of only a handful of properties in the region which are only accessed by driving along the beach making the construction extremely challenging.
Recent Building by this architect
Comments / photos for the East Beach Café Sussex Architecture – Littlehampton Building design by Heatherwick Studio, London, UK, page welcome
