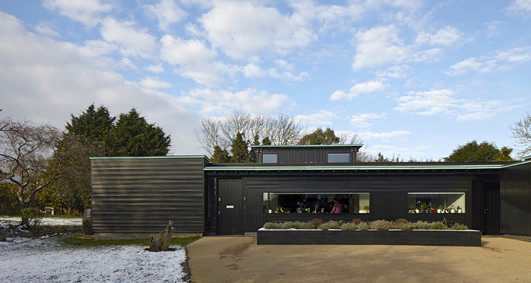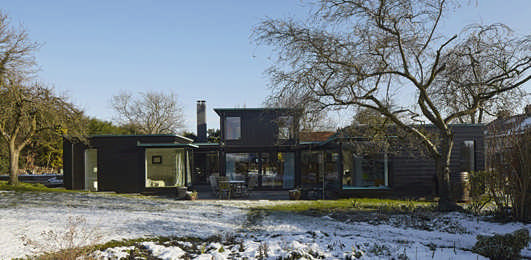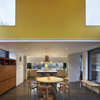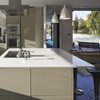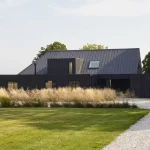Hunsdon House, Architecture, Contemporary Hertfordshire property design, New Southern English home photos
House in Hunsdon, Crowbrook, Ware
Modern residence near Harlow in Herts design by Knox Bhavan Architects, England, UK
RIBA Manser Medal shortlisted 5 Sep 2013
17 + 14 Jun 2013
Design: Knox Bhavan Architects
Location: Crowbrook, Ware, Hertfordshire
New House in Hunsdon
House in Hunsdon
Crowbrook is a new 200sqm 4 bedroom house for Mark and Bee de Rivaz in Hunsdon near Harlow. Mark has rheumatoid arthritis and limited mobility so it is important that the house is as open and accessible as possible. Hunsdon is a Category 1 Village and a conservation area.
The new house replaces an existing bungalow of poor construction with a wasteful and torturous layout.
However the original bungalow was well sited, set within a beautiful well-established garden.
So the new house was sited on the same footprint preserving the garden, views and aspect.
Occupying the same area as the old, the new house miraculously feels twice the size. There is no circulation space, and it uses sliding doors to enable every part of the house to be used and enjoyed.
Fully accessible, Crowbrook is single storey with an easy relationship to the garden, over flush thresholds, through sliding doors and from projecting bay window seats. Natural light, minimal circulation space, sliding doors and level thresholds throughout make this house spacious and fully accessible for easy horizontal ‘lifetime living’.
Whilst fully accessible the house has no feel of special measures it is calm and simple, a space, through which the client can move, and use with ease and no visible fuss.
Timber framed and insulated with thermally efficient pulped newspaper, Crowbrook has a planted roof, solar thermal panels and PVs. It is clad in the local vernacular black boarding with flashes of green copper, punctuated by projecting bay windows and is unashamedly modern. Generally glazing is all fixed and timber shutters are used for ventilation.
It is a simple house made special.
The RIBA Judges said:
“Crowbrook is a house with a mid 20th century feel…… a design that considers the house and garden as a world of its own: a place in which it is easy to spend time without feeling the need to escape.
The house is single storey throughout, but at its centre, in the living room, the roof pops up to form a tower allowing high-level windows to bring daylight into the heart of the house. The H-shaped plan means the rest of the house also brims with natural light.”
House in Hunsdon images / information from Knox Bhavan Architects
Location: Hunsdon, Hertfordshire, south east England, United Kingdom
English Architecture
English Architecture Design – chronological list
Another Hertfordshire Property
Bronze House, Sawbridgeworth
Burrell Architects
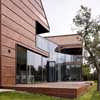
picture : Kilian O’Sullivan
Hertfordshire Property
Cranfield University Buildings
Hertfordshire Research Laboratories
Comments / photos for the contemporary House in Hunsdon – Hertfordshire Property design by Knox Bhavan Architects, England, UK, page welcome

