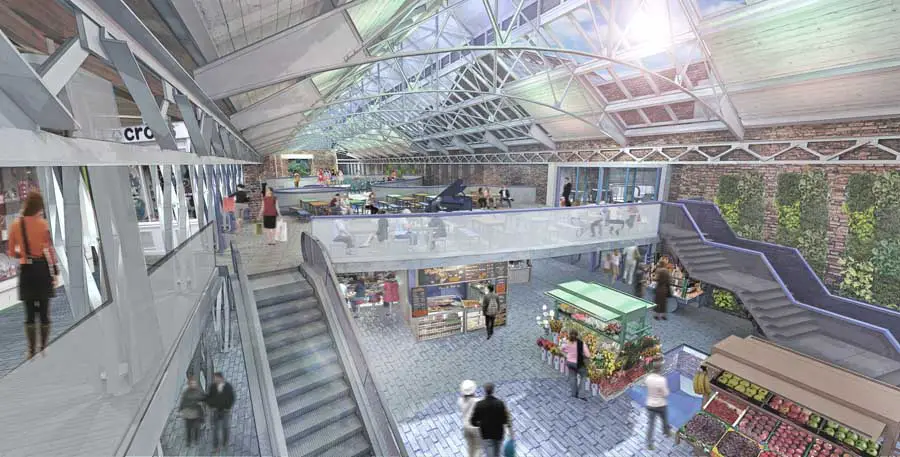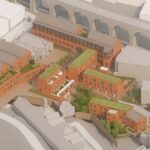Hereford Buttermarket Competition, Austin-Smith:Lord Building, Project, News, Design
Hereford Buttermarket : Architecture Competition England
Hereford Buttermarket Competition Development by Austin-Smith:Lord in west England, UK
18 Mar 2011
Hereford Buttermarket Competition
Hereford Buttermarket Regeneration Competition Winner
Austin-Smith:Lord are today announced as the winners of the RIBA (Royal Institute of British Architects) open ideas competition which will inform the redevelopment of Hereford’s Buttermarket.
Hereford Buttermarket winning scheme by Austin-Smith:Lord:
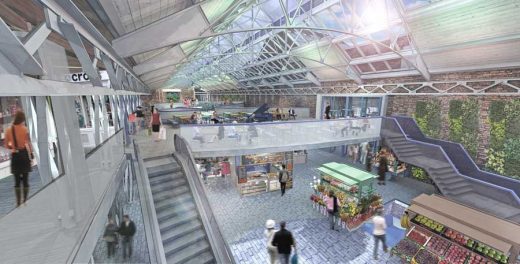
Hereford Buttermarket image from RIBA
Commissioned by Hereford Futures Ltd, the competition invited architects to come up with innovative suggestions for how the market could be used in a more flexible and multi-functional way that would enhance the retail environment, and provide a long-term sustainable future. Also on the competition shortlist were local practice RRA Architects, Ryder Architects from Liverpool, and Troy Kidsley Architecture, Bromsgrove.
Chaired by former CABE and English Heritage Commissioner Les Sparks OBE, the Jury Panel included two RIBA architectural advisers (Kevin Murphy of Aaron Evans and Hook Mason from Hereford), the Chairman of the Buttermarket Traders Association Len Tawn, and representatives from Herefordshire Council and Hereford Futures.
Cllr Adrian Blackshaw, Herefordshire Council’s cabinet member for economic development and community services, said “The Buttermarket has enormous potential and we’re delighted with the quality of vision and the range of ideas which have come forward.
“The winning entry has brought together many ideas, which some of the others suggested individually, and produced a wonderfully creative vision with innovative and thrilling use of the space available.
“This is an exciting time for the city centre and we hope the Hereford Buttermarket will be central to this. It has a key role to play in drawing in visitors and shoppers and will, I’m sure, provide the space to become a showcase for locally produced goods.”
Cllr Blackshaw added that a process to establish a preferred developer is progressing and that an announcement on this is due later this Spring.
It will be the developer’s responsibility to see the Buttermarket transformed to benefit existing market retailers, local producers and businesses, and also become a “must see” tourist and shopper location in the city centre.
Len Tawn, chairman of the Hereford Buttermarket Independent Traders Association, said he was pleased that the competition had been successful and that progress towards refurbishing the Buttermarket was continuing.
“The Buttermarket has a special place in Hereford city centre so I’m delighted that this phase is now complete and we look forward to hearing who the developer is so the real work can get underway to create a market hall the city can truly be proud of”.
Austin-Smith:Lord’s scheme impressed the judges on many levels – externally through its expression of the roof form and easily identifiable entrances, and internally through the creation of a light and airy welcoming market hall, a new multi functional events space to host a range of anchor events and opportunities for trade and exposition, and the introduction of creative arts opportunities for culturally based industries.
Austin-Smith:Lord’s team included DCA Consultants, Lee Wakemans and WSP. Martin Roe, Partner at Austin-Smith:Lord commented “Austin-Smith:Lord has a long history of working with existing and historic buildings and of finding ways to breathe new life into them through innovative re-use and adaptation so we were very excited by the challenges set by the Buttermarket brief.
Regeneration projects like this represent the future lifeblood of our UK towns and cities and are of crucial importance as we seek to preserve our environmental and economic assets. The client has already demonstrated an enlightened approach to design and regeneration and we now look forward to working with them towards the realisation of this key project”.
Hereford Academy Building information from RIBA
Austin-Smith:Lord Architects, UK
Location: Hereford, England, UK
Herefordshire Buildings
Arrow View
Architects: AR Design Studio
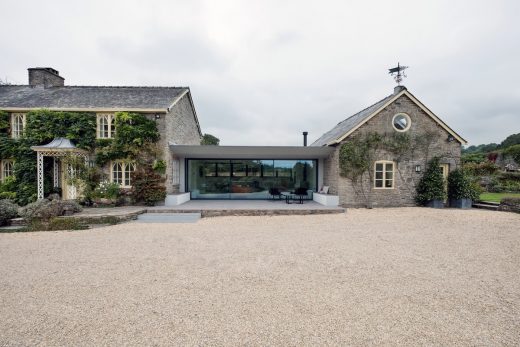
photo : Paul Carter
Arrow View – Herefordshire House
Passivhaus Housing Scheme
Design: Architype + ArchiHaus
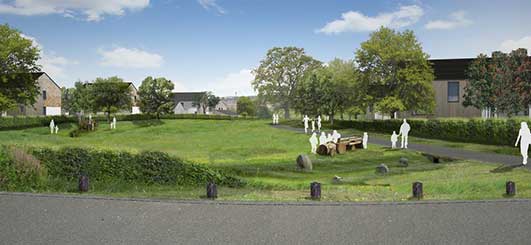
image from architect
Passivhaus Housing Herefordshire
St Katherine’s Library, Ledbury
Design: Architype
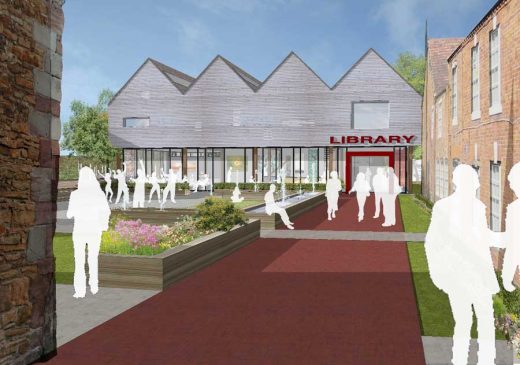
picture from architect
Herefordshire Library
Hereford Academy
Design: Aedas
Hereford Academy Building
Architecture in England
Contemporary Architecture in England
Key English Buildings close to Hereford:
Regal Tower, Birmingham, by Aedas Architects
Comments / photos for the Hereford Buttermarket Competition England Architecture page welcome
Website: Hereford

