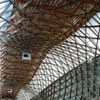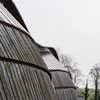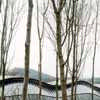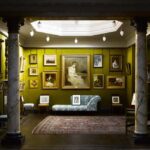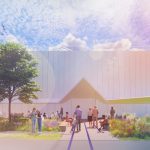Downland Gridshell Sussex Building Photos, Ted Cullinan Architect Design Award, Pictures
Downland Gridshell Sussex Building
Gridshell, Weald & Downland Museum, Sussex design by Edward Cullinan Architects + Buro Happold, UK
Location: Singleton, nr Chichester, West Sussex, southeast England
Edward Cullinan Architects + Structural Engineer: Buro Happold
Downland Gridshell, Weald & Downland Museum, Sussex
Dates built: 1996 – 2002
18 Sep 2007
Downland Gridshell Sussex
Edward Cullinan Architects collaborated with the engineers Buro Happold and Green Oak Carpentry Company to develop this innovative, award- winning low energy structure.
The building consists of two elements: the Archive on the lower level serves as the Museum’s storage, administration centre and exhibition hall and the Workshop above is where carpenters restore and build the timber frames that will go into the Museum’s many collected buildings.
The Archive uses heavy construction and is partly buried in the ground, in so achieving the required steady climatic conditions for the stored artefacts. In contrast the workshop above is enclosed in a lightweight timber gridshell.
The project has been built into a treasured landscape within an Area of Outstanding Natural Beauty.
Gridshell, Weald & Downland Museum : Wood Awards winner, 2003
Downland Gridshell design : Edward Cullinan Architects
Downland Gridshell Sussex images / information from Edward Cullinan Architects
Location: Sussex, England, UK
Architecture in England
Contemporary Architecture in England
Gateway Buildings, Weald & Downland Living Museum
Design: ABIR architects
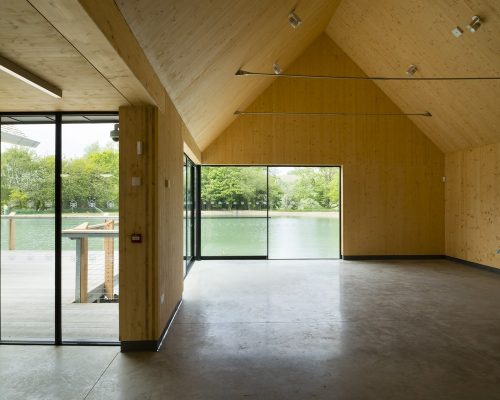
photo : Jim Stephenson
Gateway Buildings, Weald & Downland Living Museum
The buildings are designed to be entirely timber, consisting of two primary elements; Green Oak frame and cross laminated timber (CLT). Other timber features include hand-cleft English chestnut roofing shakes, sweet chestnut cladding and natural wood-fibre insulation. Internally, sweet chestnut battens have been used to create the undulating kite roof.
Goodwood Aerodrome Building, Cuckfield, West Sussex
Architects: Design Engine
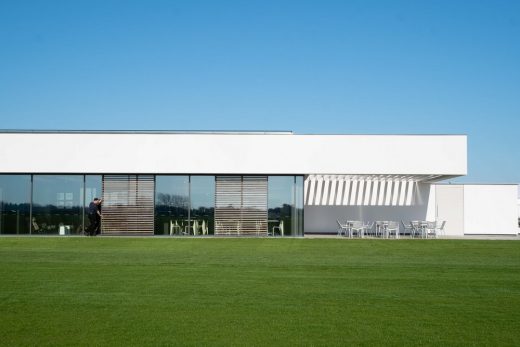
photograph courtesy of architects
Goodwood Aerodrome Building in Cuckfield
Extensive internal and external remodelling of the Goodwood Aerodrome Building after the practice was asked to carry out a technical and architectural assessment of the existing facility within the Goodwood Motor Circuit Estate.
The Brinell Building, Brighton, East Sussex
Design: TODD Architects
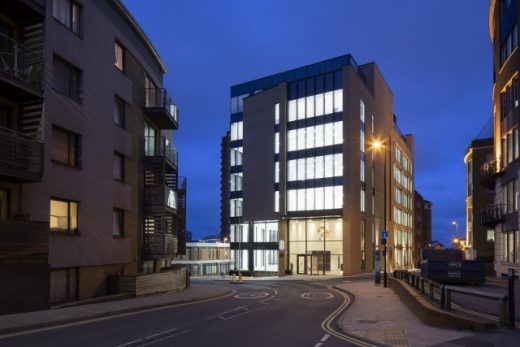
photo courtesy of architects
Brinell Building Brighton Office Development
A seven storey 80,000sqft newbuild Grade A standard office, with basement car parking and cycling facilities. The £15million workspace accommodates 700+ employees and is already fully let.
Mayfield Passivhaus
Architects: Hazle McCormack Young LLP
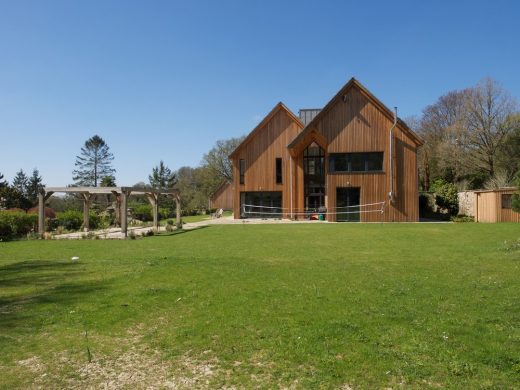
photograph : James Galpin
Mayfield Passivhaus
Lower Sharnden is a newly built 6 bedroom certified PassivHaus dwelling, built on an historic Percy Crane landscape garden. The new Mayfield Passivhaus replaces the bungalow formerly built for the estate gardener and enjoys a central location within the landscape masterplan.
Peasmarsh House, East Sussex
Design: Hut Architecture
Sussex house
English Architect – architecture studio listings on e-architect for England
Sussex building : Hove
Sussex Hospital building : Brighton
Comments / photos for the Downland Gridshell, Weald & Downland Museum Sussex design by Edward Cullinan Architects + Buro Happold in southern England, UK page welcome.

