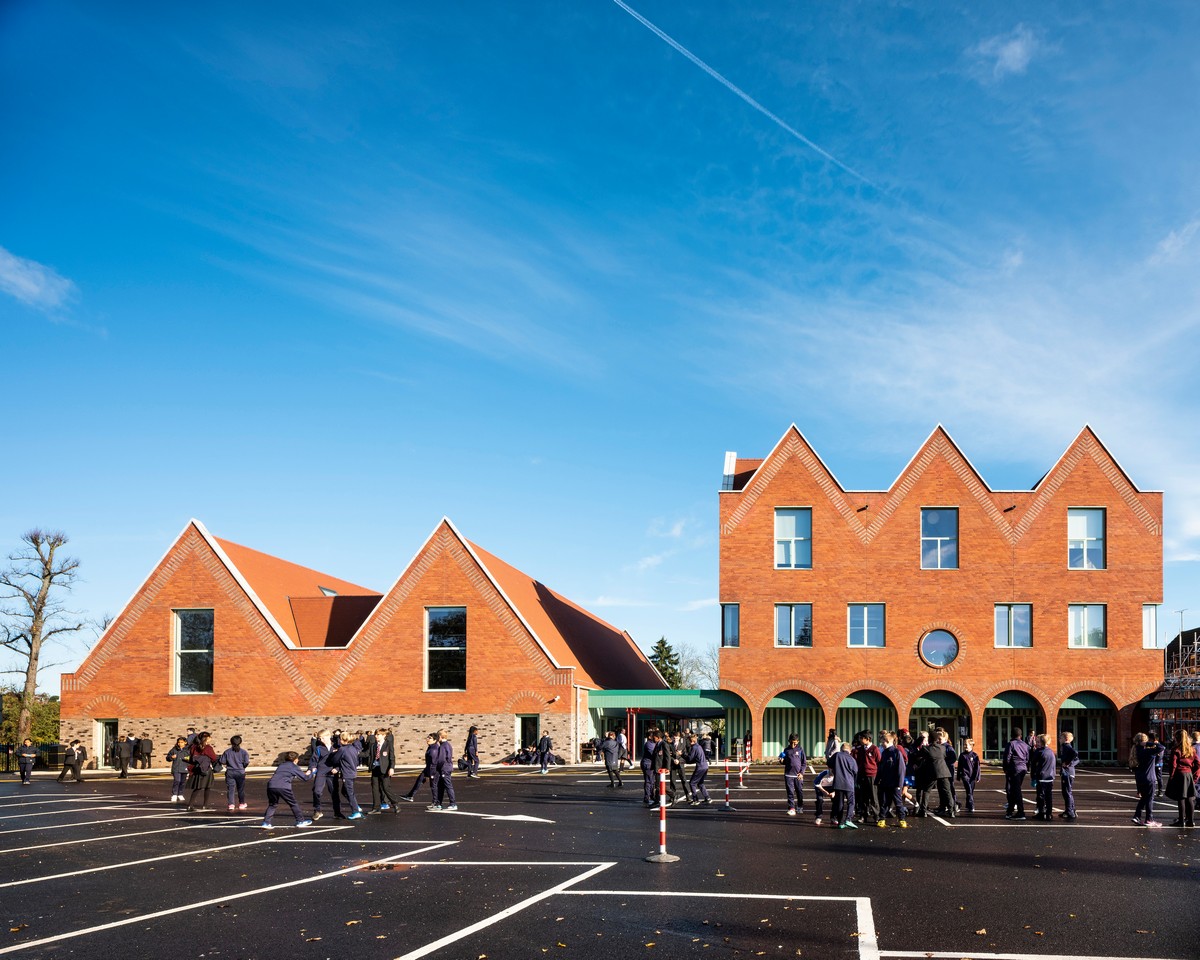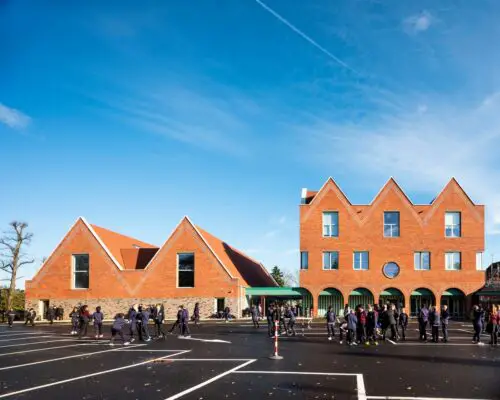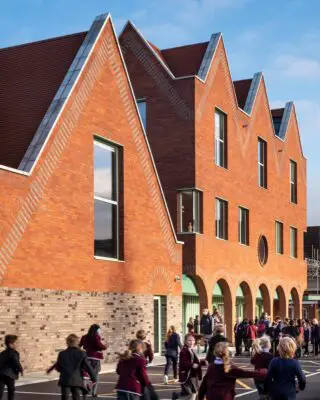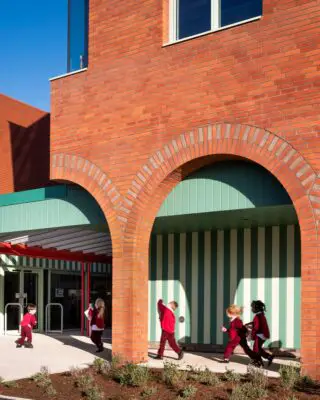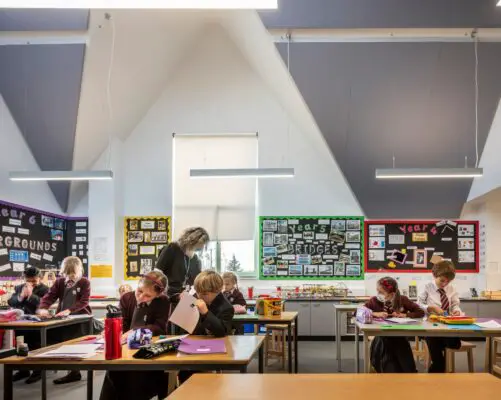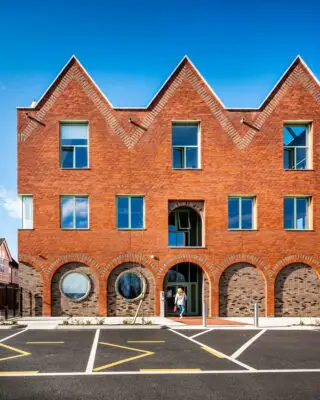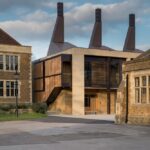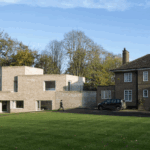Brentwood Preparatory School Building Photos, New Essex Education Property, Middleton Hall, Rooff
Brentwood Preparatory School Building
Education Building in Essex, south east England design by Cottrell & Vermeulen Architecture, UK
30 May 2022
2022 RIBA East Awards
Brentwood Preparatory School is one of 17 projects which received a 2022 RIBA East Award.
Design: Cottrell & Vermeulen Architecture
Photos by Anthony Coleman
Brentwood Preparatory School Building, Essex, UK
Jury Report
This project forms part of a 15-year relationship between Cottrell & Vermeulen Architecture and Brentwood School that has included the creation of a school reception, a sixth form centre (RIBA Award 2012) and a Learning Resource Centre. This latest project represents a shift in focus to the preparatory school, taking on a landscape of existing structures and spaces, (including the listed Middleton Hall) and adding two significant new buildings to the mix in support of the school’s expansion.
A new sheltering spine threads together and brings sense to the disparate collection of buildings, sometimes manifest as a canopy and – beneath the new teaching block – as an arcade. Adopting a classic 9-square villa plan, this new teaching building provides a reception to the preparatory school with 4 generous specialist teaching spaces for science, art and food technology on each of the upper two floors around a central hall – each with supporting ancillary, circulation and storage spaces cleverly tucked into the plan.
This arrangement results in teaching spaces having two aspects, with sophisticated planning providing very good light and an airy, calm character. The teaching block’s sister building provides a multi-purpose hall, with an independent sheltered entrance that allows for community use and for spill out space between the playground and hall.
The materials palette references other buildings on and around the site and each building is beautifully crafted with bold and playful colours and motifs.
The project has paid significant attention to delivering solar responsive design principles, with strategies implemented to minimise summertime thermal gains. There is also significant effort made to implement natural ventilation where possible, with only the teaching accommodation mechanically cooled to reconcile the excessive acoustic loads presented by the nearby road.
Brentwood Preparatory School Essex, England – Building Information
Title: Brentwood Preparatory School
RIBA region: East
Architect practice: Cottrell & Vermeulen Architecture
Date of completion: November 2020
Date of occupation: November 2020
Client company name: Brentwood School
Project city/town: Essex, England, UK
Contract value: Confidential
Gross internal area: 1,843.30 m²
Net internal area: 1,755.00 m²
Cost per m²: Confidential
Contractor company name: Rooff
Consultants
Structural Engineers: Engineers HRW
Environmental / M&E Engineers: OR Consulting
Quantity Surveyor / Cost Consultant: Stockdale
Awards
• RIBA Regional Award
Photographs: Anthony Coleman
Brentwood Preparatory School Building images / information received from the Royal Institute of British Architects
Cottrell Vermeulen Architecture
Location: Brentwood School, Ingrave Road, Brentwood, Essex, England, United Kingdom
Essex Building Designs
Nw Essex Buildings – architectural selection below:
New Centre for the Visual Arts
Design: Rafael Viñoly Architects
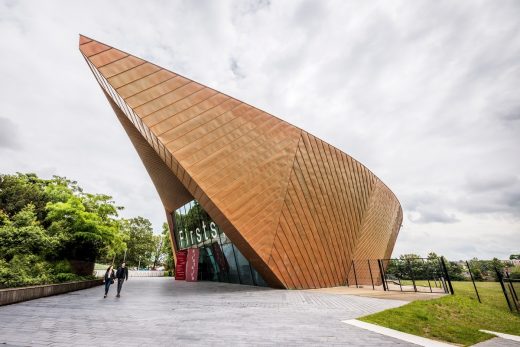
photograph © Marc Atkins
Firstsite Colchester, Essex: Museum of the Year
Meadow House
Design: Strom Architects
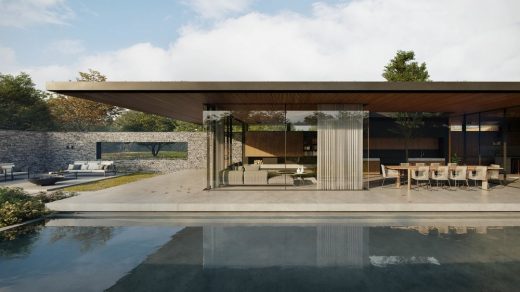
rendering : Numa
Meadow House Essex
New Southend United F.C Stadium, Fossetts Farm, Southend-on-Sea
Design: Masterplan, Stadium, Domes, Academy, Training Centre: Populous ; Residential: CZWG + LDA design
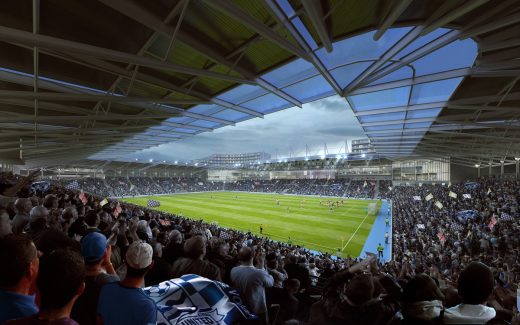
image courtesy of architects practice
Southend United F.C Stadium Building
Essex Architecture
Essex Building Designs – Selection
Essex Business School, Colchester, University of Essex
Design: BDP
Essex Business School
firstsite, Colchester
Design: Rafael Viñoly Architects
firstsite
Salvation Army Citadel Corps building, Chelmsford
Design: Hudson Architects
Salvation Army Essex
Stansted Airport, Stansted
Design: Foster + Partners
Stansted Airport
County Architecture adjacent to Essex
Comments / photos for the Brentwood Preparatory School Essex design by Cottrell & Vermeulen Architecture page welcome

