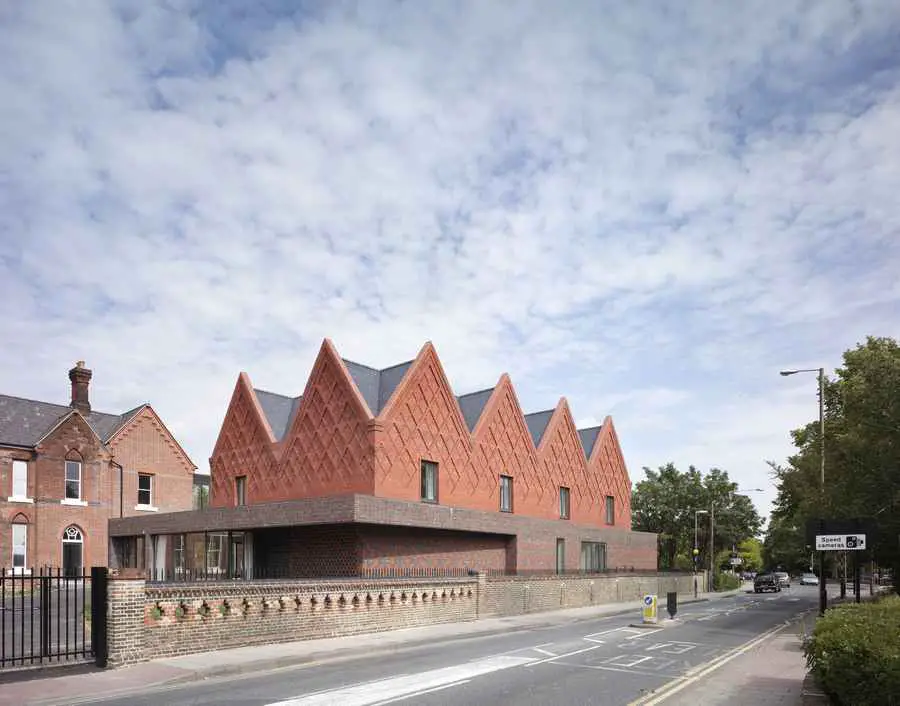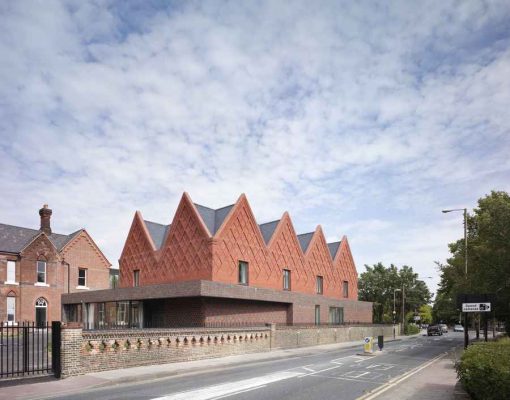Cottrell & Vermeulen Architects London, England, Building Images, Projects News
Cottrell & Vermeulen Architecture
Contemporary English Architecture Practice, UK Design Office: Architect of the Year
10 Mar 2016
Cottrell & Vermeulen News
This British architecture studio is crowned Architect of the Year
10th March 2016 – Stephen Fry presents Britain’s best architects with their awards
January 2016
Shortlisted for Education Architect of the Year, UK
Building Design (BD) Magazine have shortlisted the practice for Education Architect of the Year 2015 for their recent work on Notre Dame School, Sacred Heart Catholic School, Lyndhurst Primary School and Brentwood School.
BD’s annual celebration of architecture is highly regarded, unique in recognising a body of work and a dedication to an industry.
Having previously won the award in 2011, the studio is hoping to extend their trophy cabinet when the winner is announced in March.
Dec 2015
New learning resource centre now complete at Brentwood School, Essex, England
The school’s revamped LRC and adjoining new learning block have now reached completion, with the buildings set to be in full use in February, report the architects.
The Bean LRC at Brentwood School in Essex provides the independent school with a new two-storey extension to their existing library, transforming how the building is used while meeting the demands of the 21st century technological landscape. The project also sees the redevelopment of an adjoining 1960s teaching block, increasing learning space and creating a sense of coherence between the buildings.
The existing Bean Library was built in 1929, encompassing two floors at the centre of the campus. Unable to accommodate the needs of 1,200 pupils, the library was seen be in vast need of improvement.
As well as creating an education hub, the ground floor of the library has been designed as a dedicated social area. An entrance portico links study and social spaces, offering a transition space that can be used for talks and lectures.
Oct 2015
Lyndhurst Primary School Building Extension, Southwark, South London, UK
The new extension at Lyndhurst Primary School in Southwark is now in full use.
Cottrell and Vermeulen Architecture have designed a partial refurbishment, demolition and extension for the school, allowing it to expand from a 1.5 form entry to 2FE. The dominant use of brick is a highlight of the design, used not only as a response to the school’s existing built landscape but also to accentuate the bold design of the building.
Cottrell & Vermeulen Architecture – Key Design
29 Jun 2012
Brentwood School Sixth Form Centre & Assembly Hall, Essex, south east England, UK
Design: Cottrell & Vermeulen Architecture
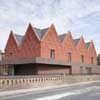
picture : Paul Riddle
Brentwood School Sixth Form Centre & Assembly Hall
RIBA Awards 2012 winner
Three buildings celebrate the spirit of education, unfolding as a sequence of spaces for learning, socializing, and gathering: a new Sixth Form block, a remodelled Victorian vicarage, and a new assembly block which links to a sequence of other smaller external social areas.
Admirable innovations include internal thermal chimneys in every classroom, natural ventilation panels next to windows, and pre-cast concrete panels used as formwork for the cast-in-situ concrete.
Drawing inspiration from the existing Victorian vicarage, the new design is expressed in a language that is both contextual and contemporary. The sculpting of the roofs creates non-standard, domestic-scaled classrooms filled with natural light, reminiscent of the gabled roofs of the Victorian vicarage yet with an added measure of playfulness.
Cottrell & Vermeulen Architects – Key Projects
Major Designs, alphabetical:
Brentwood School – New Sixth Form Centre, England, UK
–
Churchill College – Postgraduate Accommodation, Cambridge, England, UK
Date built: 2002
Design@ Cottrell & Vermeulen
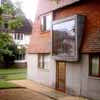
photo © Adrian Welch
Churchill College Cambridge Building
Evoking Arts & Crafts houses such as ‘Elmside’ by E.S. Prior on Grange Road.
RIBA Award 2003
Walls clad in clay tiles from Sussex
Krishna-Avanti Primary School, Harrow, northwest London, England, UK
Date built: 2008
St Edmunds Church Centre, Katherine Rd, London E7, England, UK
–
More architectural projects by Cottrell & Vermeulen online soon
Location: 1b Iliffe Street, London, south east England, United Kingdom
London Architects Practice Information
Architect office based in London, England
Website: Cottrell & Vermeulen Architects
English Architectural Designs
London Architects Office
London Architecture : news + key projects
Houses of Parliament Restoration and Renewal
Houses of Parliament Restoration and Renewal
NoMad London, 4 Bow St, Covent Garden, WC2E 7AT
Design: Roman and Williams
NoMad London Hotel, Covent Garden
New Campus Plans for College of North West London, Wembley
Design: WilkinsonEyre Architects
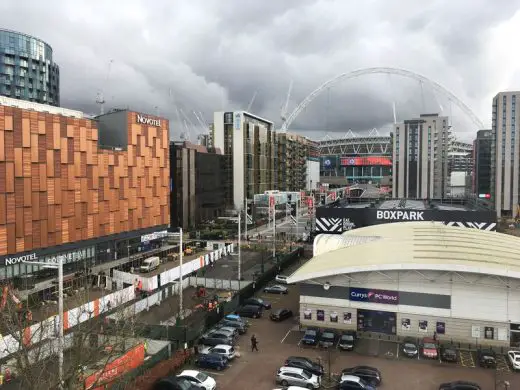
photo : WilkinsonEyre Architects
New Campus Plans for College of North West London
Comments / photos for the Cottrell & Vermeulen Architects page welcome

