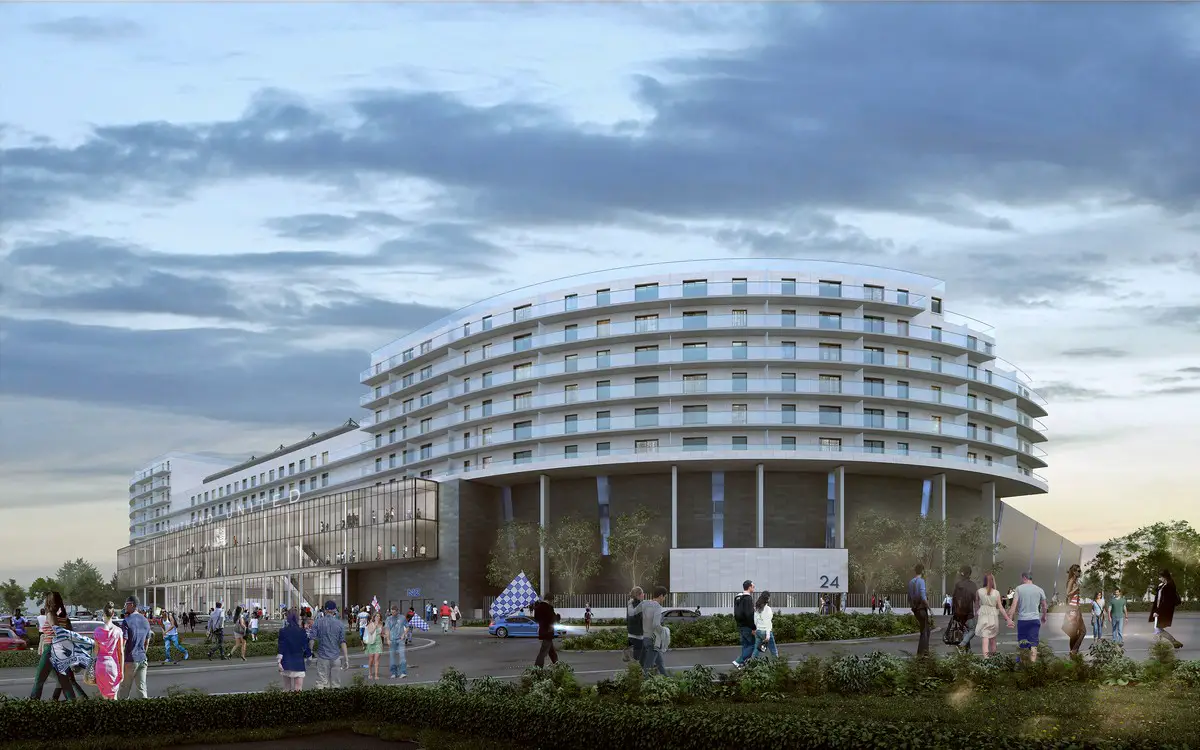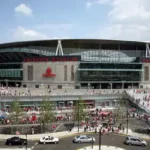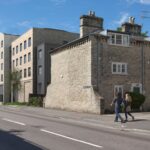Southend United F.C Stadium Building, Essex Football Ground Project Images, Training Centre News
Southend United F.C Stadium Design
26 October 2021
Populous plans for new Southend United F.C stadium given green light
Design: Masterplan, Stadium, Domes, Academy, Training Centre: Populous ; Residential: CZWG + LDA design
Location: Fossetts Farm, Southend-on-Sea, Essex, south east England, UK
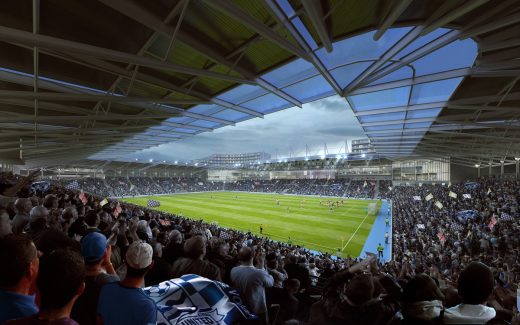
image courtesy of architects practice
Southend United F.C Stadium Building News
Southend United’s mixed-use stadium is the heartbeat for development of new local homes.
Southend United F.C.’s plans for a new 21,000-capacity stadium designed by Populous have been approved by Southend-on-Sea Borough Council.
The planning approval unlocks the club’s long-held ambition to relocate to a new purpose-built stadium at Fossetts Farm in Southend-on-Sea, which will provide the improved capacity and calibre of player and spectator facilities required for Southend United F.C. to usher in a new era of success, both on and off the pitch.
The stadium is designed to be the catalyst for the creation of a whole new neighbourhood in Southend-on-Sea, with 1,491 new homes to be built as part of the Fossetts Farm development, including 439 affordable homes for local residents. The stadium scheme includes 347 residential units designed by CZWG. Outline permission has been granted for up to a further 1,114 residential units to be built as part of the wider development.
Populous’ designs fulfil Southend United F.C.’s ambition to create a mixed-use stadium development and will deliver a range of assets generating economic activity throughout the week. A hotel and conference facility and mixture of retail and commercial spaces will sustain the residential development and promote continuous use of the stadium. Football training facilities will further encourage footfall and activity within the area.
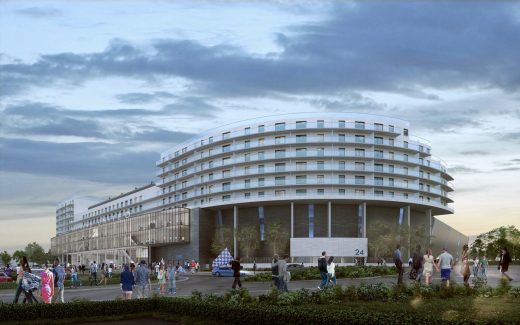
image courtesy of architecture practice
By integrating an element of the residential accommodation within the stadium itself, the project sets a design precedent for a new development model. The North Stand will see the residential frontages combined with the stadium’s conferencing and matchday hospitality spaces. The residential accommodation will be set within a groundscraper atop the stadium.
The stadium architecture wraps 360 degrees around the building below. The stands will be fully covered and fully enclosed, providing enhanced levels of comfort and enclosure for the fans. Populous’ approach to the stadium with the façade and roof broken down into shells separated by blue polycarbonate strips, reflects the club’s heritage and badge with its shrimper’s motif. The shell-like forms incorporated into roof structure extend beyond the front row of seating, providing spectators with cover and protection from the elements, while the design will also direct the roar of the crowd onto the pitch – creating a cauldron of noise and an intense matchday atmosphere.
In stadium-related residential development, the units are typically housed in independent buildings or free-standing corner buildings. However, the proposal for Southend F.C. allows the residential development to sit within the stadium itself, while allowing the scale of the stadium to remain intimate, compact and enclosed.
Phase one of the development, which is projected to be delivered by 2023, will involve the construction of the three-sided general admission parts of the new stadium, as well as Supporters Way – a tree-lined approach that will be used by the majority of fans on match days. Supporters Way opens into a large fan plaza, providing generous open space for people to meet and gather outside the stadium on both match days and non-match days, with a large video board acting as a focal point. The fan plaza will also be enlivened by the presence of the club shop, café and ticket office, which project into the plaza from the South Stand.
The second phase of the project will complete principal parts of the development and overall masterplan, including the stadium’s North Stand, indoor football domes and residential buildings.
Mike Trice, Senior Principal at Populous, said: With the council’s support of this application, we now have a clear path to the delivery of the club’s long-held ambition for a new stadium. We now look forward to delivering Southend United’s vision to integrate homes, business, leisure and sport together under one roof. This will prove to be a vibrant and active development and will deliver the very best new home for the fans and the club”.
Southend United F.C Stadium Design – Building Information
Design Team:
Architects – Masterplan, Stadium, Domes, Academy, Training Centre: Populous
Architects – Residential: CZWG + LDA Design
Transport: Steer
Planning Consultant: Powerhaus
Landscape Design: Macgregor Smith
Landscape Visual Impact Assessment: Kirkham Landscape Planning Limited
Sustainability, Drainage & Waste: Mott Macdonald
Southend United F.C Stadium Building images / information received 261021
Location: Southend Pier, Essex, England, UK
Essex Buildings
Contemporary Building Designs in Essex
Essex Buildings – Selection:
New Centre for the Visual Arts
Design: Rafael Viñoly Architects
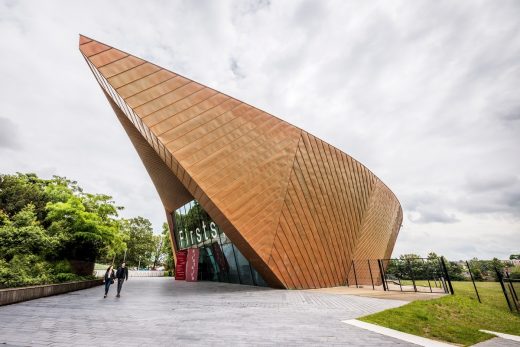
photograph © Marc Atkins
Firstsite Colchester, Essex
Southend Pier
Design: White Arkitekter
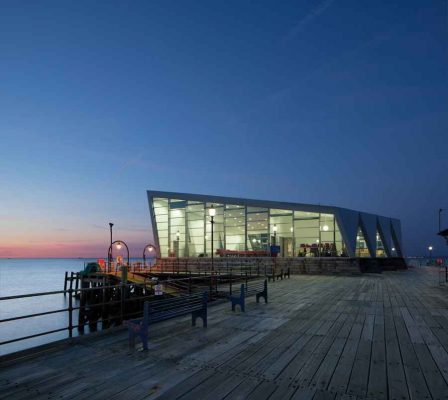
photograph : Luke Hayes
Southend Pier Cultural Centre
Meadow House
Design: Strom Architects
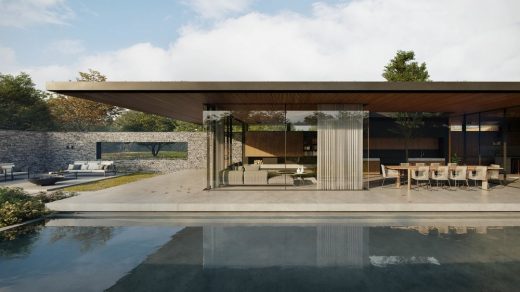
rendering : Numa
Meadow House Essex
Stansted Airport
Foster + Partners
English Architecture
Contemporary Architecture in England
English Architecture Design – chronological list
Comments / photos for the Southend United F.C Stadium Building – New Essex Architecture design by White Arkitekter page welcome

