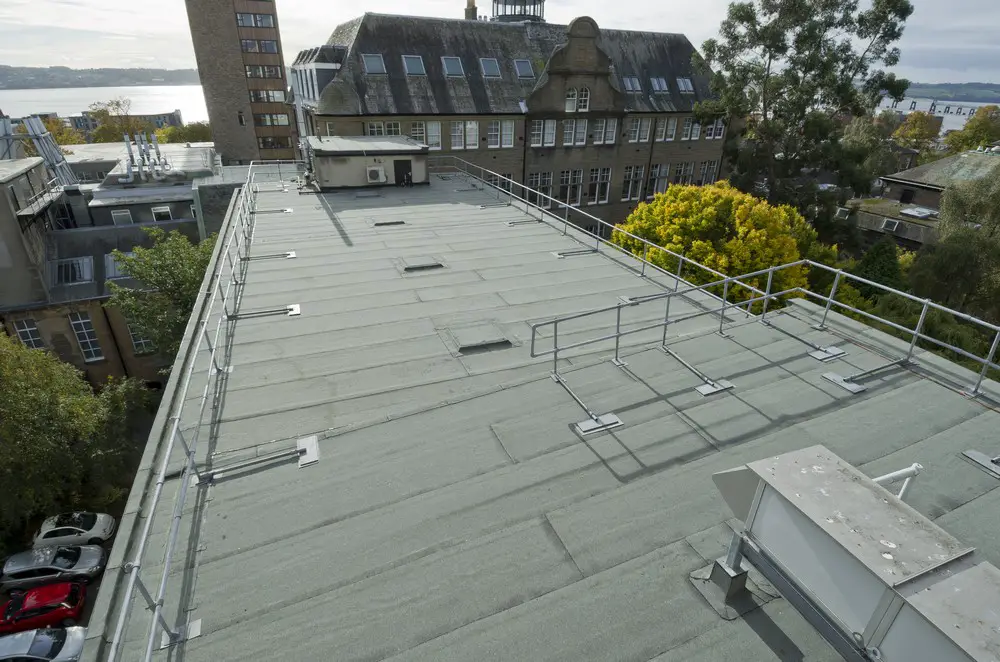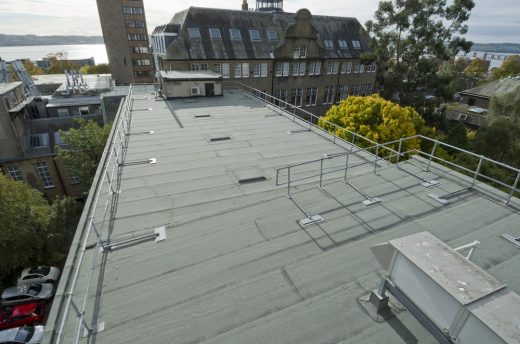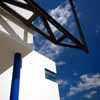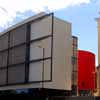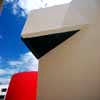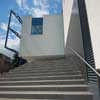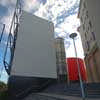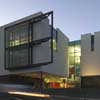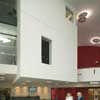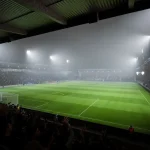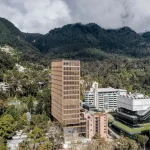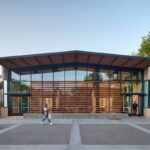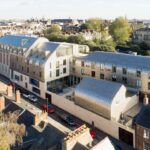Dundee University Architecture, Photos, Architect, Project, Scottish Design, Property, Image
Dundee University Building, East Scotland
Contemporary Developments in Tayside, Scotland, UK
20 May 2019
University of Dundee Building Roof
A CO2 neutralising roof at Dundee University
One of the busiest buildings at the University of Dundee was able to benefit from a complete replacement of its waterproof roofing.
The August 2018 project ran for six weeks and was completed on time, without any complications, after a thorough site survey to correctly identify the project needs.
During the survey, it was discovered that the roofing in place had exceeded its lifetime, and was in very poor condition.
The client decided to take the opportunity to install a high-quality roofing solution that would also contribute positively to the environment.
Alumasc Derbigum Olivine roofing membranes are a highly effective, durable waterproofing solution for roofs which also actively purifies the air by neutralising CO2 in rainwater.
Olivine membranes by Alumasc Roofing Systems use a naturally occurring mineral upper layer that neutralises the most prevalent greenhouse gas via an irreversible chemical reaction when it comes into contact with rainfall. This technology was developed with the objective of contributing positively to the on-going challenge that climate change poses.
The Olivine grains within the membrane decrease in size with each reaction, however, once installed, clients can rest assured that they’ll continue to work for up to 30 years before the grains will have completely reacted. Each membrane is 100% recyclable and British Board of Agrément (BBA) approved.
1kg of Olivine granules have the capacity to neutralise 1.25kg of CO2, meaning over its 30-year life time, this 600m2 project could potentially absorb nearly 3500kg of CO2.
Alumasc Derbigum Olivine roofing is ideal for warm roof applications. It’s high melting point ensures membrane stability in the hottest weather whilst the polyester/glass fibre reinforcement provides high tensile strength. In the middle of the summer, this was an extremely important consideration for Jim.
Approved by the BBA (Certificate No 86/1593), all Derbigum roofing membranes, including underlays and vapour barriers, are CE marked, with Declaration of Performance (DoP) certificates available.
Alumasc Roofing carefully carry out site surveys, and offer specifications, CAD/BIM calculations and designs, site reports and monitoring and roof maintenance to ensure that each and every project is executed and maintained to the highest standard.
Permatop Roofing are an approved contractor to install Alumasc products, and won the tender for this project based on their experience and expertise in this type of refurbishment work.
Previously on e-architect:
11 Jul 2007
University of Dundee Building
New Teaching Block
Date built: 2007
Design: Campbell & Arnott Architects
NEW TEACHING BLOCK, HEATHFIELD, DUNDEE
The new teaching block for the University of Dundee provides a total of 7000 square metres of high quality teaching space available for specific and general University use, and includes 4 auditoria ranging from 120 to 360 seats.
The building forms the northern gateway to the University Campus, while its three separate but linked building elements combine to create strong civic forms and define new public spaces, with the main entrance framed by the edges of the new building elements and the glazed link between them.
A gently radiused block faces east, providing a hard edge to the University campus, and presenting a continuous sweeping curve to the city, while leading to the main entrance area at the corner of east and south elevations.
On the south elevation the general teaching space building is rectilinear, with a dramatic oversail to its east end creating a partly covered main entrance area. A stainless steel mesh screen sits in front of the floor to ceiling glazing on the upper levels. This serves a practical function by eliminating glare and reducing solar gain from the teaching spaces while simultaneously maintaining natural light and ventilation.
In addition, the play of natural light on the face of the screen will create continuously changing patterns of light and shade. In direct sunlight the reflective surface will appear opaque yet virtually disappear as daylight fades. The spaces behind will animate the facade.
The third block is a drum containing three of the four lecture theatres. The drum acts as a hinge, physically separating the main blocks of the building while resolving the angles created by the shape of the site.
The new building is a contemporary design of the highest quality with a restrained palette of quality materials comprising polished masonry, smooth acrylic render, glass and steel and stainless steel woven mesh. It is a gateway development designed and constructed to the match the highest aspirations of both the University and the City.
– Best Commercial/Public Building Award – Dundee Institute of Architecture
‘This year a building appeared that stood clear from the competition and provided a strong statement and powerful edge to an established master plan. The carefully composed entrance allowed a successful transition of the buildings ‘street’ from inside to outside. It was further agreed that the spaces created between this building and its neighbours had been handled successfully creating new and attractive pedestrian access routes through, and social interaction spaces within, the Heathfield campus area’.
Dundee Institute of Architects Assessors Report.
‘The new building has proved to be a great success since it opened last year. Feedback from both staff and students has been really positive; the state-of-the-art lecture rooms, generous social spaces and low-energy environment have received particular praise’.
G.E.Davies
Estates Director
University of Dundee Teaching Block images / information from Campbell & Arnott Architects
Location: Dundee, Tayside, Scotland
Dundee Architecture
Dundee Architecture Designs – chronological list
Queen Mother Building Dundee
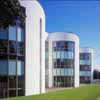
photo © Keith Hunter
Edward Cullinan Building – architecture
Dundee Council Office building
Comments / photos for the Dundee University Building page welcome

