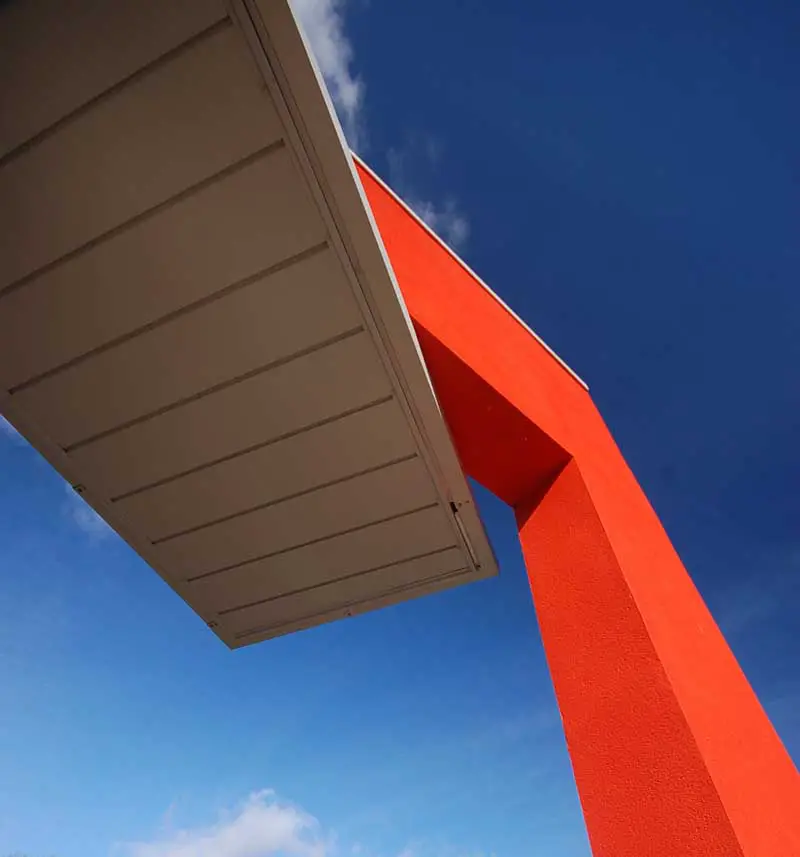Campbell and Arnott, Architects, Buildings Images, Office Projects, Studio News
Campbell and Arnott Architects : Architecture
Contemporary Architect Practice, Edinburgh, Scotland, UK
post updated 21 May 2025
Campbell and Arnott Architecture Studio News : Exclusive
The practice of Campbell and Arnott Architects is no more. One of Edinburgh’s larger studios the practice was founded in 1962 in Haddington, East Lothian. It built a strong reputation for thoughtful Modern housing. Latterly the practice developed a strength in the health sector.
More information online soon.
Campbell and Arnott – Key Projects
Pitlochry Community Hospital, Highlands, Scotland
Date built: 2008
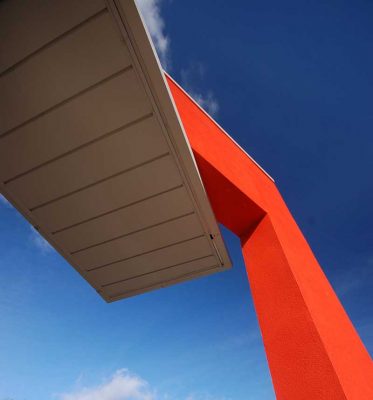
image from architects
Pitlochry Community Hospital
The Pitlochry Community Hospital is an ambitious Public/Private sector development which brings together several Healthcare facilities onto a single site located within what was formerly undeveloped woodland, yet is only a few minutes walk from Pitlochry High Street.
Moscow Pipe Organ, Russia
Date built: 2009
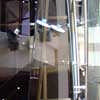
image from architects
Moscow Pipe Organ
This project, designed for a client G-GO Orgelbau GmbH, occupies a three storey atrium / hallway in a private residence in Moscow. The organ is fully functional with 15 stops on Great, Pedal and Swell divisions. It is supported by and an integral part of a freestanding sculpture in glass and stainless steel.
Riverside Drive + Abbot’s View Housing, Haddington, East Lothian, Scotland
Date built: 1964
Modern Housing Haddington – featured on the Edinburgh Architecture website
Stobhill Hospital Unit Glasgow, Scotland
Date built: 2009
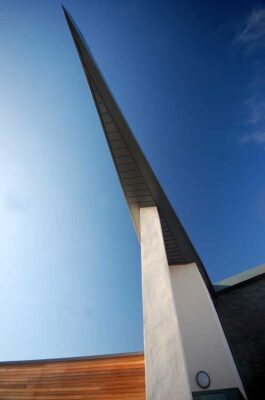
image from architects
Stobhill Hospital Unit – featured on the Glasgow Architecture website
A new Psychiatric Care Unit for adolescents located at Stobhill Hospital, Glasgow is in the form of a community setting comprising several separate buildings each with a set function.
University of Dundee – New Teaching Block, Dundee, east Scotland
Date built: 2007
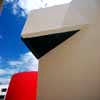
image from architects
Dundee University Architecture
The new teaching block for the University of Dundee provides a total of 7000 square metres of high quality teaching space available for specific and general University use, and includes 4 auditoria ranging from 120 to 360 seats. The building forms the northern gateway to the University Campus, while its three separate but linked building elements combine to create strong civic forms and define new public spaces, with the main entrance framed by the edges of the new building elements and the glazed link between them.
Campbell and Arnott Buildings
Arbroath Medical Centre, Arbroath, Scotland
–
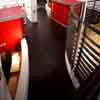
photo from Campbell and Arnott
Arbroath Medical Centre
Springfield Medical Centre is situated on Ponderlaw Street near the centre of Arbroath, on a former gasworks site. It houses 2 GP practices and the local Community Dental Service and has a gross floor area of 2400m2. The building, which is a combination of 1 and 2 storey accommodation, is a welcome addition to the area and provides a much improved medical and dental facility for the local community.
Armitstead Child Development Centre, Dundee, Scotland
–
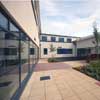
photo from Campbell and Arnott
Armitstead Child Development Centre
The New Armitstead Child Development Centre at Kings Cross hospital is a purpose built facility replacing the previous centre which was housed in a Victorian villa on the outskirts of Dundee. The centre provides specialist services for disabled children and their parents, as well as a base for staff working in the community.
Fox Covert Townhouses, Edinburgh, Scotland
Date built: 2009
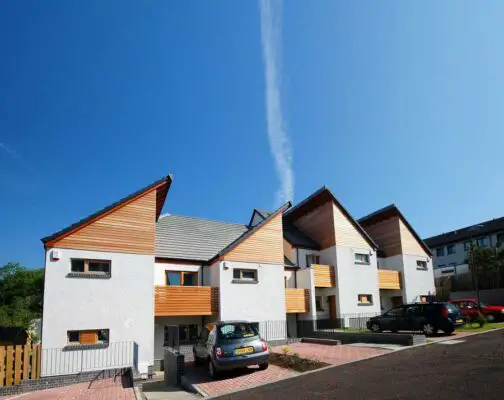
photo from Campbell and Arnott
A development of 8 timber framed townhouses on a confined, sloping site with a number of Planning constraints. Site is bordered on 3 sides by residential development and at the rear by a hotel at a higher level.
Monifieth Medical Centre, Monifieth, Scotland
Date built: 2004
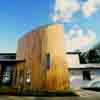
photo from Campbell and Arnott Architects
Monifieth Medical Centre
The new state-of-the-art medical centre on Victoria Street in the grounds of Ashludie Hospital on the previous site of the ambulance station provides new premises for Monifieth Medical Practice, community staff and a pharmacy as well as the Ambulance Service staff accommodation.
Pitlochry Care Home
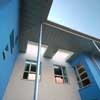
photo from Campbell and Arnott Architects
Pitlochry Care Home
The Pitlochry Care Home, for Balhousie Care Group, is located only a few minutes walk from Pitlochry High Street and completes the larger recently completed Healthcare development located within what was formerly undeveloped woodland.
St Giles Kirk refurbishment, Edinburgh, Scotland
–
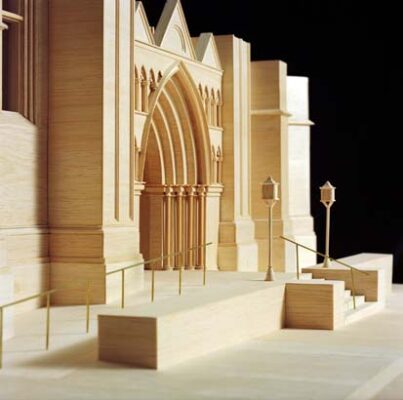
photo from Campbell and Arnott Architects
St Giles Kirk
St Giles Cathedral is one of Edinburgh’s best known land marks, right at the heart of Midlothian, on The Royal Mile. Now the first change to its structure in a hundred years is being built.
More architectural projects by Campbell and Arnott Architects online soon
Location: Edinburgh, Scotland, UK, north west Europe
Edinburgh Architect Practice Information
Architects office was based in Leith, Edinburgh, Scotland
Address: 80 Commercial St, Leith, Edinburgh EH6 6LX, United Kingdom
Architecture in Scotland
Contemporary Architecture in Scotland – architectural selection below:
Pennywell All Care Centre Building, Edinburgh
Design: HolmesMiller, Architects
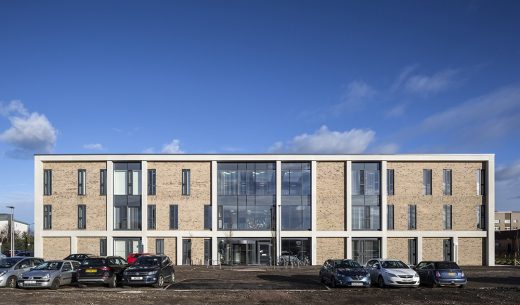
photo : Keith Hunter
Pennywell All Care Centre Building
Abbotsford House Visitor Centre
Design: LDN Architects
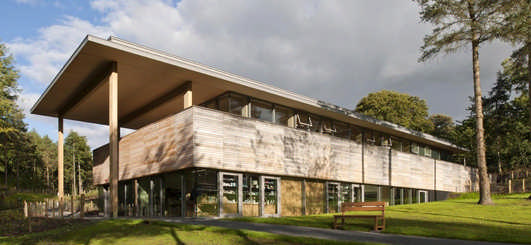
photograph © Paul Zanre
Photos for the Campbell and Arnott Architects page welcome

