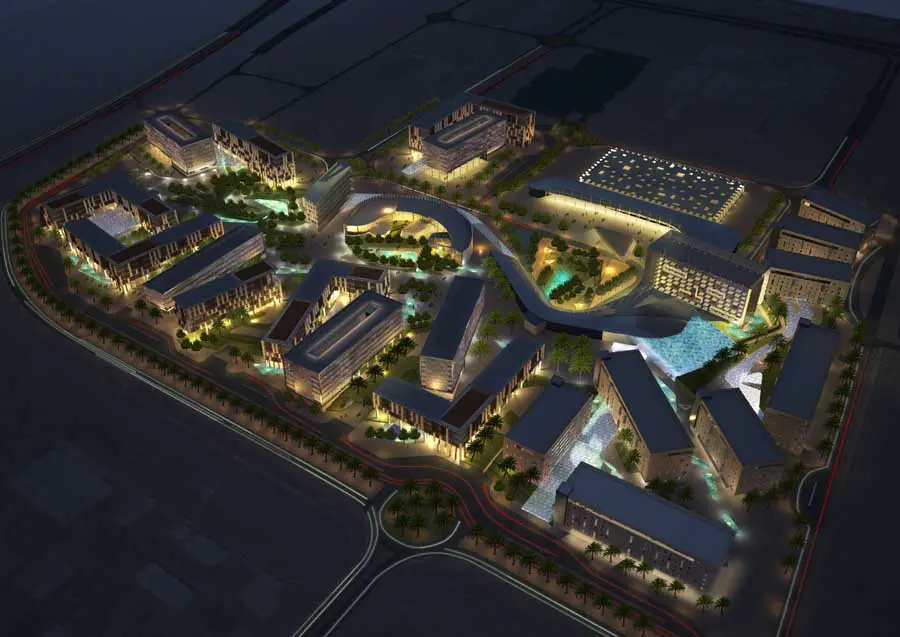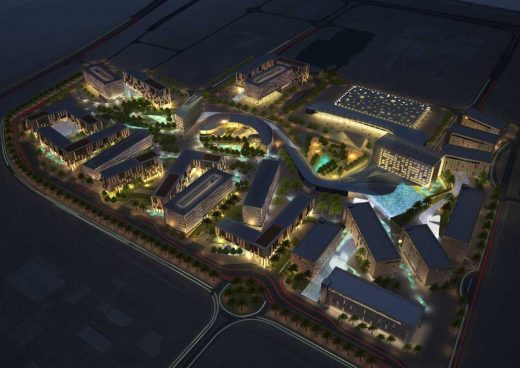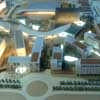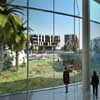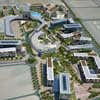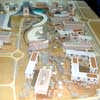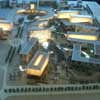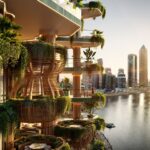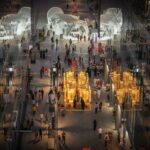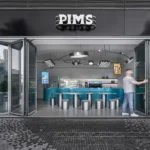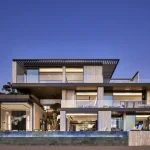Al Ain Community, United Arab Emirates Masterplan, Property Images, Architect, Design
Al Ain Community: UAE Masterplan
United Arab Emirates Buildings: UAE Development Masterplan design by RMJM architects
4 Oct 2008
Al Ain Buildings
Al Ain Community, UAE
Date built: 2008-
Design: RMJM architects
United Arab Emirates Development Masterplan:
Al Ain is the fourth largest city in the United Arab Emirates
Al Ain Community, Abu Dhabi
2007-
HOK International / HOK Sport
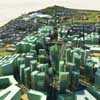
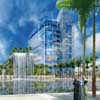
images from HOK
HOK team designs desert oasis
Design work has now been finalised on HOK’s masterplan for a major urban community on the northeast outskirts of Al Ain. The challenge of the masterplan lay in establishing itself as a business and tourist alternative to Abu Dhabi and Dubai, while focusing on the city’s distinctive ethos of healthy living and proximity to nature.
The Al Ain masterplan is truly mixed use, comprising 30,000 apartments, 3,500 residential villas, 800,000 m2 retail and leisure facilities and 1,500,000 m2 office space as well as religious and public health amenities. In keeping with the city’s focus on healthy living, HOK was briefed to incorporate a sports stadium into the design, bringing together two of HOK’s numerous specialities.
Al Ain Community images + information above from HOK 231008
Location: Al Ain, UAE
UAE Architecture
Contemporary Architecture in Dubai
Al Ain Community architects : RMJM
Contemporary Architecture in Dubai – architectural selection below:
Architects: Populous
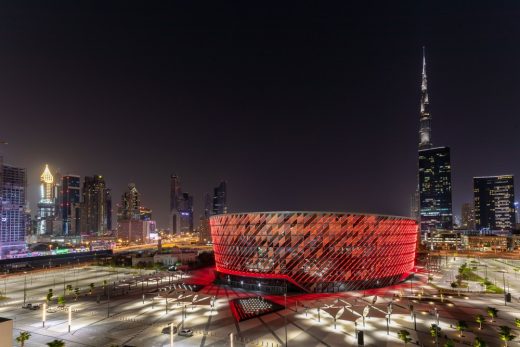
photo courtesy of architects
Coca-Cola Arena
Global architecture firm Populous celebrates its first arena concept design in the Middle East. With a capacity of 17,000, the arena becomes the largest multi-purpose indoor arena in the region and, by incorporating climate control throughout the building.
EXPO pavilion
Architects: 10 Design
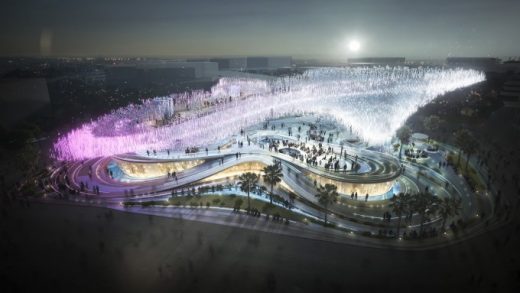
image courtesy of architects office
EXPO Pavilion Concept
By imagining, making, communicating, and sharing within the pavilion’s activity spaces on the ground, a bright and open future is revealed in the clouds above.
Al Ain also known as the Garden City due to its greenery, is the second largest city in the Emirate of Abu Dhabi and the fourth largest city in the United Arab Emirates. With a population of 568,221 (2010), it is located approximately 160 km east of the capital Abu Dhabi and about 120 km south of Dubai.
Al-`Ain is the birthplace of Sheikh Zayed bin Sultan Al Nahyan, the first president of the United Arab Emirates, and it has the country’s highest number of Emirati nationals.
Al-`Ain is located in the Emirate of Abu Dhabi, inland on the border with `Oman. The freeways connecting Al-`Ain, Abu Dhabi, and Dubai form a geographic triangle in the country, each city being roughly 130 kilometers from the other two.
Feedback on Al Ain Community welcome
RMJM Building Designs
Buildings by RMJM Architects – selection:
Comments / photos for the Al Ain Community UAE design by RMJM architects page welcome
Website: UAE, the Middle East

