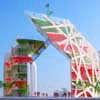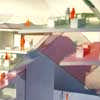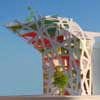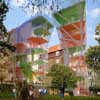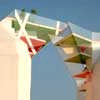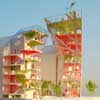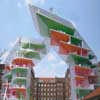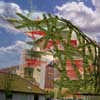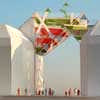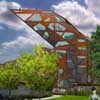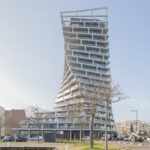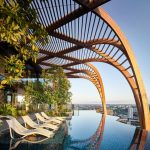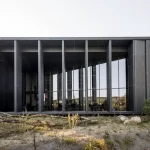Aarhus Towers Images, JDS Denmark property project, Danish architect Jutland design news
Aarhus Tower Proposal : Architecture
Trøjborg Bygning, Århus, Jylland, Danmark, design by Julien De Smedt Architects
Design: Julien De Smedt Architects
Trøjborg building proposal images, April 2008 from Julien De Smedt Architects
17 Apr 2008
Trøjborg Bygning
In this project the architecture studio aimed at linking two unfinished residential blocks in the historic neighborhood of Trøjborg while also minimizing the impact of such a development on the existing residents.
To accomplish this, we generated a classic arch using the historic building language in the area and then applied on-site forces such as light, views, etc. From this we molded two separate towers. Each tower was then programmed with apartments of dynamic split-spatial quality, which maximized the apartment coverage within the tower and relative to the site.
Aarhus Tower, Jutland, Denmark – Property Information
Project: BENDED TOWERS
Location: ÅRHUS, DENMARK
Size: 722 M2
Type: COMMISSION
Status: ON-GOING
Client: TÆKKER A/S
Collaborators: TÆKKER RÅDGIVENDE INGENIØRER A/S
Bended Towers Aarhus Project Team
Julien De Smedt, Lucy Jones, Anders Drescher, Andrew Griffen
Alexandros Geroussis, Benny Jepsen, Felix Luong, Jimmy Christiansen
Joachim Stormly Hansen, Lekso Kakashvili, Nino Soppelsa
Oliver Kaalund, Rikke Møller, Simon Herup Nielsen
Trøjborg Arkitektur designer : Julien De Smedt Architects – JDS
Bended Towers Aarhus building development images / information from Julien De Smedt Architects 190108
Location: Aarhus, northeastern Jutland, western Denmark, northern Europe.
Architecture in Denmark
Danish Architectural Designs
Århus tower – docklands building
Dates: 2006-22
Design: UNStudio & 3XN Architects
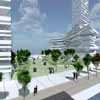
Aarhus Harbour, 2022, UN Studio
Aarhus Harbour architect: UNStudio
Aarhus Harbour architect: 3XN
Danish Architect – design firm listings
Aarhus Harbour Buildings : Further Information
+++
Contemporary Danish Buildings
Contemporary Architecture in Denmark – architectural selection from e-architect below:
Design: AART architects with SLA, Niras and Thøgersen & Stouby
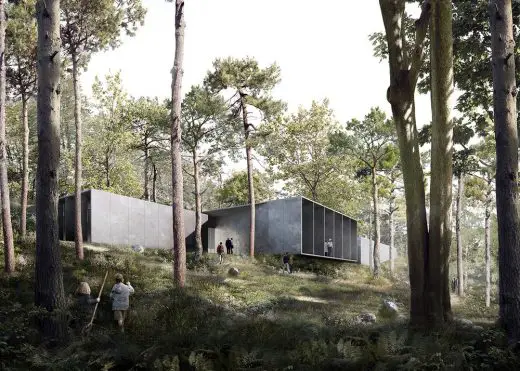
image courtesy of architects office
The Danish Cold War Museum in Rold Forest, Jutland
Together with SLA, Niras and Thøgersen & Stouby as sub-advisors, the Danish architecture firm AART has won the prestigious competition to design the new Danish Cold War Museum in Rold Skov in Northern Jutland.
Design: C.F. Møller Architects
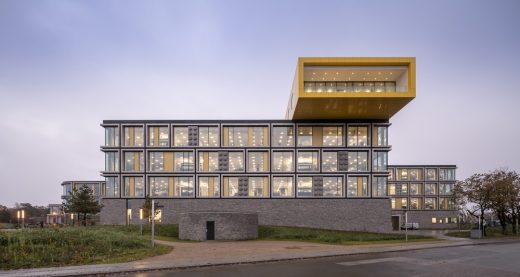
photograph © 2019 Adam Mørk
The New LEGO Group Campus in Billund
Utzon Center, Aalborg, Jylland
Design: Kim Utzon Architects
Aarhus Concert Hall
Design: Arkitektfirmaet C. F. Møller
Copenhagen Opera House
Design: Henning Larsen Architects
Comments / photos for the Aarhus tower – Trøjborg building design by Julien De Smedt Architects (JDS) page welcome
Aarhus, Denmark, Europe.

