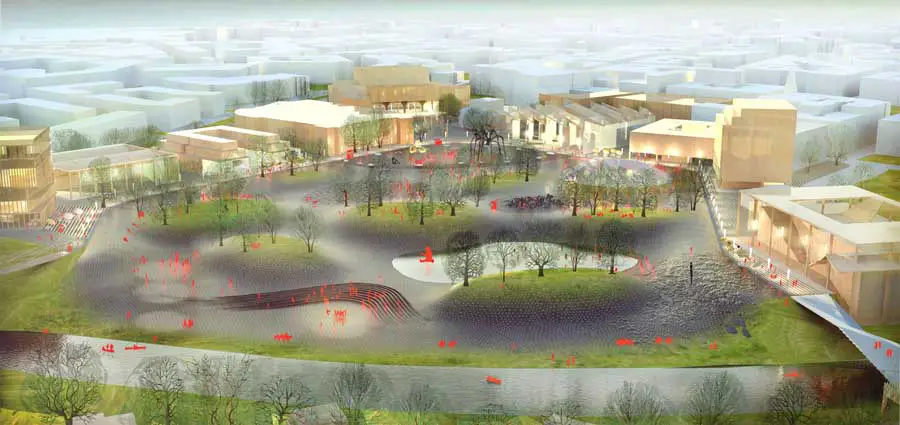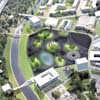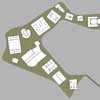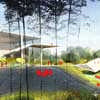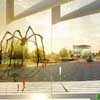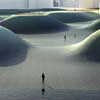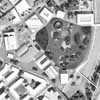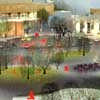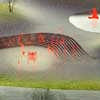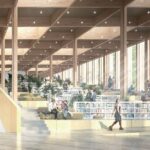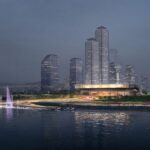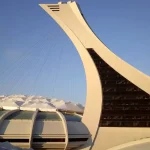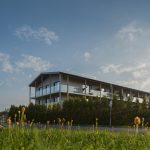Ostrava Building, Czech Republic Design Competition, Architect, Images, Project, News
Ostrava Cultural Centre : Architecture Contest
Black Meadow Competition, Ostrava, Czech Republic
22 Jun 2010
Maxwan Wins Black Meadow Competition in Ostrava, CZ
Design: Maxwan
Maxwan wins first prize in the competition for a new cultural centre and park in the city of Ostrava, Czech Republic.
Ostrava Architecture Contest design:
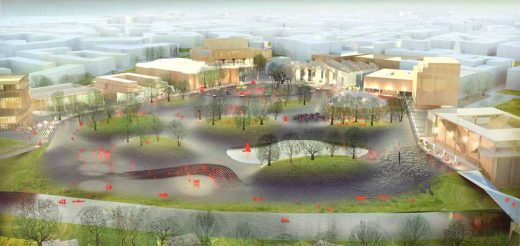
image from architects
Ostrava is bidding to become the 2015 Cultural Capital of Europe. Every year the European Capital of Culture is designated to act as catalyst for the cultural development and the transformation of the chosen city.
The focus of the competition was not merely on the buildings, but to create an identity for the area as a whole, while linking the city centre to the river. The proposal included designs for a Concert Hall, Exhibition hall (Kunsthalle), Centre for Modern Music, School (preschool, primary and secondary), Creative incubator combined with a school of arts management, and residential buildings.
According to the director of the Ostrava 2015 project, Čestmír Kopecký, “For me personally, it is a great satisfaction. One of the fundamental principles of the candidacy project is realistic idealism. And this design is something so beautiful that if it is implemented it will give our work great meaning.”
Jury chairman Josef Pleskot stated, the winning design is noteworthy for its architectural and urban design treatment of the space, which does not emphasize the individual buildings but the overall space. “This design impressed an overwhelming majority of the jury, because it radiates an undeniable allure. It is a terribly interesting conception of a specific and original urban space…This design managed to put its finger on its essence on this forgotten space which lies between the city and nature. It managed to connect nature to the city, and the city to nature”.
There were a total of 70 architecture studios registered for the competition. Among the competing international participants were Foreign Office Architects (Great Britain), NL Architects (the Netherlands) and Lacaton & Vassal Architects (France).
MAXWAN ARCHITECTS + URBANISTS is an international practice dedicated to contemporary architectural and urban design. Working on a broad variety of subjects, Maxwan have designed widely recognized projects such as the “Saw Tooth Tower (Nuilding)” in Rotterdam, the “Office Building F&I” (Maastricht Aachen Airport) and “50 Bridges” for the City of Utrecht.
Maxwan have made a name for themselves internationally with innovative proposals for the new town of Leidsche Rijn (75,000 residents and a hidden highway), the 10,800 houses Master Plan for Barking Riverside, the Master Plan A101 for a new city of 300,000 inhabitants on the fringes of Moscow, the master plan for 2,000 houses in the Dnepr River Delta, Kiev Ukraine and most recently the urban design for the Waalhafen Zone in Rotterdam with in its center “Skill Bill” a new building typology reconnecting the harbour with the city. We encourage collaboration between clients, colleagues and specialist consultants. In each of our projects, we seek to merge cultural, technical and esthetical influences into an inextricable and beautiful whole.
Ostrava Cultural Centre image / information from Maxwan
Location: Ostrava, Czech Republic, central eastern Europe
Czech Republic Architecture
Contemporary Czechia Architectural Projects
Czech Republic Architecture Design – chronological list
New Ostrava Architecture
Contemporary Art Gallery PLATO, Ostrava, Czech Republic
Design: KWK PROMES Robert Konieczny
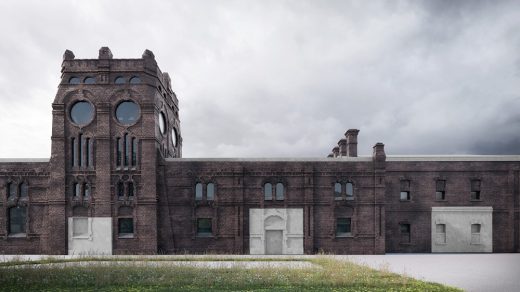
visualization : Luxigon
Contemporary Art Gallery PLATO
Karolina Bridge architects : EJAL
Another Czech Building design near Ostrava:
Prague Architecture Walking Tours : Building Walks in the Czech Republic by e-architect
Design Hotel Miura
Design: LABOR13
Czech Hotel Building
Czech Bridge + Building in Brno
Comments / photos for the Ostrava Cultural Centre Architecture design by Maxwan page welcome

