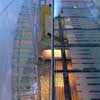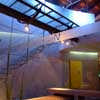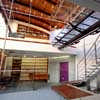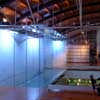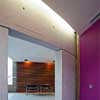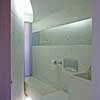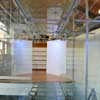Lemesos Offices, Limassol Building, Cypriot Property, Cyprus Interior, Image, Architecture
Lemesos Office, Cyprus
Limassol Building – design by George Papadopoulos of Skinotechniki, Cyprus
21 Sep 2011
Lemesos Office
Location: Limassol, Cyprus
Design: Skinotechniki – George Papadopoulos, Cyprus
Lemesos Office
Architect’s own office and wife’s Dental Surgery, Limassol Cyprus.
The building is situated between two narrow streets in the old part of the town about 50m from the beach. The office is on the first floor and the surgery on the ground. They are approached via a common double height covered entrance.
My aims were to
1. Use references from traditional architecture.
The covered double height entrance has references to local traditional buildings. Two examples were used. An urban early 20th century block of apartments in Limassol with a covered staircase access within the main block of the building, and a rural house with an open space within the main building block.
2. Develop a vocabulary of using opposites to recreate experiences.
The lightweight steel and locally sourced warm timber roof against the heavy and cool concrete curved wall. As a result the warm feels warmer and the cool feels cooler, giving one a sense of belonging.
3. Use the design as an active contributor to business success, in relation to branding, employment satisfaction, recruitment success, and general productivity as a whole.
-The common double height covered entrance is an invitation to the public and at the same time provides the employees with means of visual communication, engagement, and comfort, without sacrificing their privacy.
-When the medical partition is removed at night, the dental chair can be seen from the street advertising its presence.
-The absence of doors between the surgery and reception and the small garden and water feature, helps to make patients feel less intimidated and more comfortable.
4. Us an environmentally friendly approach to space heating and cooling, and water sourcing and recycling.
Under floor heating is assisted with solar heated vacuum tubes. Cooling is assisted with buried pipes using a geothermal approach. Water to the toilets is from a well. Grey water is treated and rainwater is harvested and used for the small garden and pond.
Lemesos Office images / information from George Papadopoulos of Skinotechniki
Location: Lemesos, Limassol, Cyprus
Cyprus Architecture
Cypriot Architecture Design – chronological list
Another Cypriot building by George Papadopoulos of Skinotechniki on e-architect:
House in Lemesos
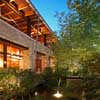
photograph : Andy Soteriou / Christos Papantoniou
Lemesos House : shortlisted for presentation at the World Architecture Festival
Another Cypriot building design:
Residence in Nicosia
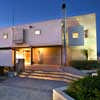
images from architects
Residence in Nicosia
Developments in nearby countries to Cyprus
Developments in southeast European countries
Comments / photos for the Lemesos Office – Limassol Architecture page welcome
Website: Limassol
