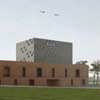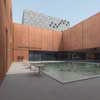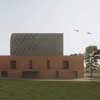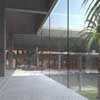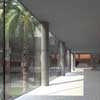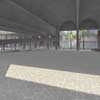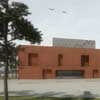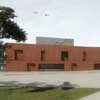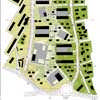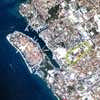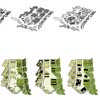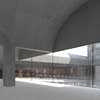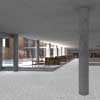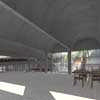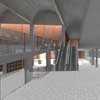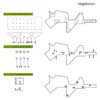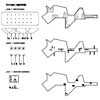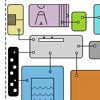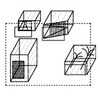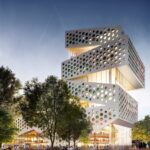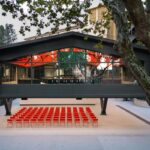University Library Zadar, Croatian Education Building, Project Photo, Design News, Property Images
University Library Zadar
Sveučilište u Zadru: Educational Development in Croatia design by njiric+ arhitekti d.o.o.
post updated 22 Mar 2021 ; 19 Jan 2010
University Library Zadar Building
Design: njiric+ arhitekti d.o.o.
Sveučilište u Zadru
Zadar University Library
The library building is introverted, dignified and typological highly ranked. Its solidness comes due to its location within a city where stone predominates and sun insulation is high, thus the project becomes a composition of massive volumes interacting between each other, like a sculpture from Chillida.
Hermetic on the exterior and opened within the inner space, (through which the interior of the library get a diffuse and shadowy light), the library project bets on the architectural duality: external rough monochrome materiality and the smoothness of the inner glassed surfaces.
More architectural information for this building welcome.
Sveučilište u Zadru : Building Information
AUTORI: njiric+ arhitekti d.o.o. / Prof. Hrvoje Njiric
Jerolim Mladenov dipl.ing.arh.
SURADNICI : Nevena Kuzmanic dipl.ing.arh.
Jelena Botteri dipl.ing.arh.
Ljiljana Besednik dipl.ing.arh.
Viljem Leban – knjižnicna tehnologija
Palijan d.o.o. / Ivan Palijan dipl.ing.grad. – konstrukcija
Željko Muževic dipl.ing. – zaštita od požara
Freya d.o.o. – vizualizacije
University Library Zadar images / information from njiric+ arhitekti
The University of Zadar is a university located in Zadar, Croatia. The university in its current modern form was founded in 2002 but can trace its lineage to 1396, thus making it the oldest tertiary
source: wikipedia
Address: Ul. Mihovila Pavlinovića, 23000, Zadar, Croatia
Phone: +385 23 200 555
Location: Croatia, central Eastern Europe
Croatia Architecture
Contemporary Croatian Architectural Projects
Croatian Building News, featuring the most interesting contemporary properties
Croatian Architect – architecture practice listings on e-architect
Croatian Architecture – Selection
Grand Park Hotel Rovinj, Rovinj
Design: 3LHD architects, Zagreb
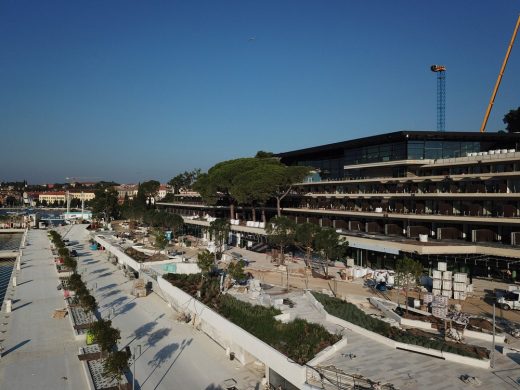
photos courtesy of architects
Grand Park Hotel Rovinj Building
Due to its importance, the project was given the status of a strategic investment project in Republic of Croatia.
Issa Megaron, Vis island
Architects: Proarh
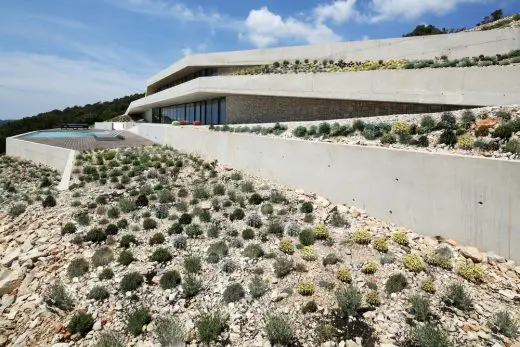
photography: Miljenko Bernfest and Damir Fabijanic
New House on Vis island
This residential property project is dealing with questions regarding the context of the site boundary, envisioned on the plot that is read as a ‘’void ‘’, blank space- deception is that context is non-existent. The assignment was to design a house for a temporary family retreat on a site without infrastructure, at the same time completely satisfying the needs of the user.
Aula Ivana Pavla II, Rijeka
Comments / photos for the University Library Zadar Croatian Architecture design by njiric+ arhitekti d.o.o. page welcome

