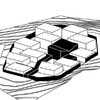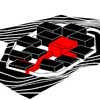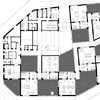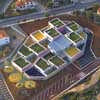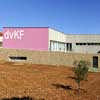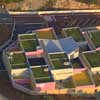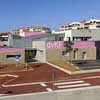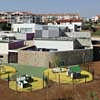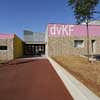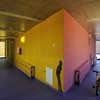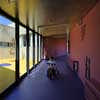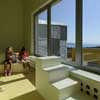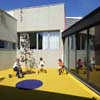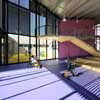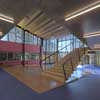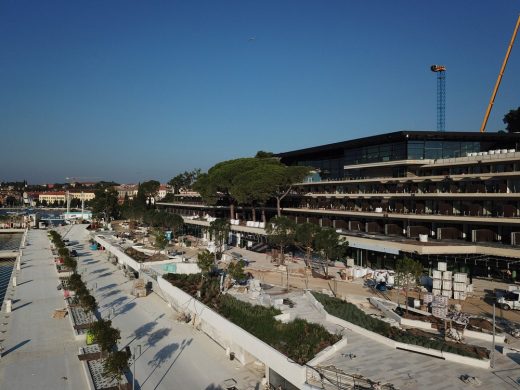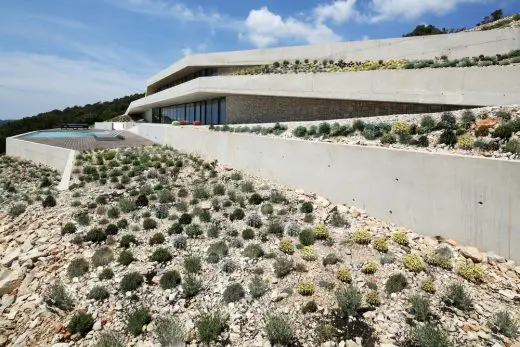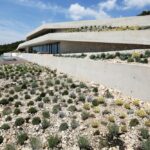Krk Kindergarten, Croatian School Building, Project, Photo, News, Design, Pictures
Krk Kindergarten, Croatia
Croatian School Building: Katarina Frankopan on the island of Krk, Croatia by randic-turato architects
9 Feb 2010
Krk Kindergarten Building
Design: Randic – Turato architects
Kindergarten “Katarina Frankopan” island Krk
New kindergarten, on the island of Krk in Croatia, is located on northeastern border of the town, amongst mostly touristic apartments and shopping malls. In such unattractive neighborhood, this kindergarten is shaped as enclosed and introverted insula, surrounded with soaring stone walls. Inside of this small town-kindergarten, units-houses are combined with open gardens, placed next to pedestrian communications.
Due to the rather small area of kindergartens parcel, units for the smallest kids, together with belonged roof terraces – playgrounds, are located on the first floor of the building. Kindergarten is defined by halls – kale (local name for small streets characteristic for historical centers of Dalmatian towns), aiming upwards or downwards, regarding the topography of the site.
Eastern and western entrances to the kindergarten are to be used by children, employees and guests, service entrance is on the north, and southern gates open the kindergarten towards the small, sunny oriented playground. In the centre of the kindergarten there is a small square – piazza, which is supposed to serve as location for manifestations, events and celebrations.
Besides 7 units for older children, and 4, previously mentioned, units for youngsters, kindergarten also embeds hall for sports, recreation and dance classes. Plan rea of the kindergarten is 1725 square meters, with gross area of 2379 m².
Krk Kindergarten Building – Building Information
PROJEKT / PROJECT: DJECJI VRTIC KATARINA FRANKOPAN
ARHITEKTI/ ARCHITECTS: Saša Radic, Idis Turato
SURADNICI / COLLABORATORS: Ana Stantic, Iva Franolic, Gordan Resan, Janko Jelic
LOKACIJA / LOCATION: Krk
NARUCITELJ / CLIENT: Grad Krk / City of Krk
GODINA PROJEKTIRANJA / PROJECT DATE: 2004-06
GODINA REALIZACIJE / CONSTRUCTION DATE: 2009
UKUPNA TLOCRTNA POVRŠINA / GROSS SURFACE AREA:
FOTOGRAFIJA / PHOTO BY : Sandro Lendler
Krk Kindergarten Building images / information from randic-turato architects
Location: Croatia, southeastern Europe
Croatia Architecture
Contemporary Croatian Architectural Projects
Croatian Architecture – Selection
Grand Park Hotel Rovinj, Rovinj
Design: 3LHD architects, Zagreb
photos courtesy of architects
Grand Park Hotel Rovinj Building
Due to its importance, the project was given the status of a strategic investment project in Republic of Croatia.
Issa Megaron, Vis island
Architects: Proarh
photography: Miljenko Bernfest and Damir Fabijanic
New House on Vis island
This residential property project is dealing with questions regarding the context of the site boundary, envisioned on the plot that is read as a ‘’void ‘’, blank space- deception is that context is non-existent. The assignment was to design a house for a temporary family retreat on a site without infrastructure, at the same time completely satisfying the needs of the user.
Aula Ivana Pavla II, Rijeka – also by Randic-Turato Architects
Spaladium Centar, Split
Comments / photos for the Krk Kindergarten Croatia Architecture page welcome
