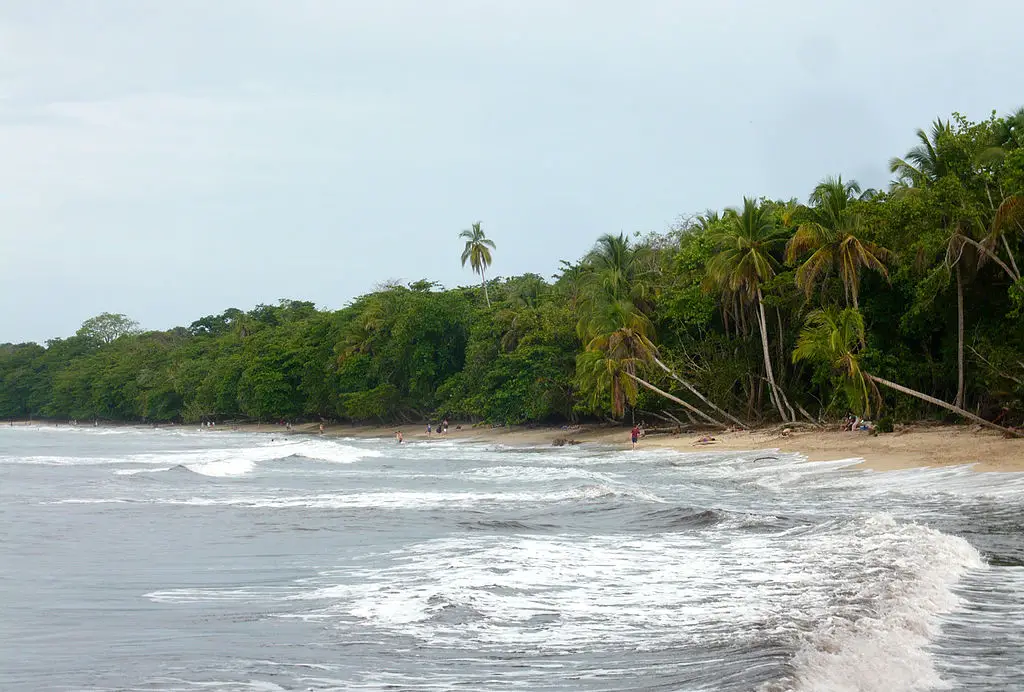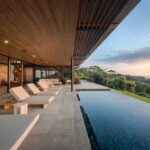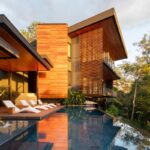Costa Rican House, Casa Kike Caribbean Building, Architect, News, GBA Property, Beachfront Home Info
Casa Kike : Costa Rica Property
Residential Project in Central America design by Gianni Botsford Architects
Date: 2008
A writer’s retreat, Cahuita
Design: Gianni Botsford Architects
Casa Kike Costa Rica
Gianni Botsford Architects (GBA) is bringing new ‘architectural life’ to the Caribbean by reappraising the architectural heritage of the region and reviving indigenous techniques. However, by coupling them with modern design technologies and aesthetics, GBA has created an eco-architecture that is remarkably light, impacting on its surrounding only minimally both physically and environmentally.
This house for a writer in Costa Rica is nearing completion. Contrasting with the concrete aesthetic of the GBA’s award-winning Light House in London, it is a lightweight timber structure raised 1.2 m above the ground on round wooden stilts.
The main structure sits on a timber base, raised on the stilts. These rest on small concrete pad foundations, poured into individual pits. This method, along with much of the project has gleaned from the local labour force.
Cahuita national park, Costa Rica:
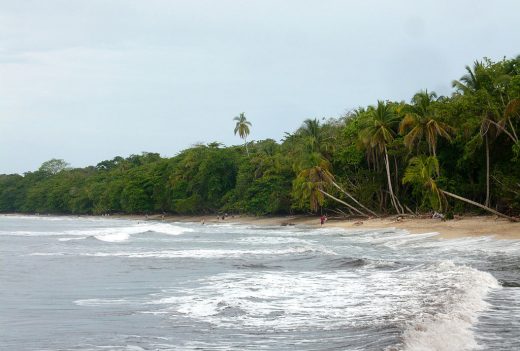
photo : Haakon S. Krohn, CC BY-SA 3.0 https://creativecommons.org/licenses/by-sa/3.0, via Wikimedia Commons
GBA has also taken reference from native building styles and materials, rather than the western-influenced architecture favoured by wealthier Costa Ricans. The load-bearing element of the two pavilion-like buildings is an intricate pattern of diagonal timber beams and columns.
Designed for both structural and aesthetic qualities, the beams are up to 10 m long by 355 x 50 mm: all are sourced from local hardwoods, Laurel, Cachá and Surá, as is the timber cladding and decking for the raised walkway, which connects the pavilions. This expertly crafted interior contrasts with the external cladding, which is corrugated steel sheeting, as used on many low cost Costa Rican dwellings.
To date, much construction in the Caribbean has been copied from Californian and Hispanic styles. In fact, the property is a good example of the two very different architectural styles of Costa Rica. The Artist’s Retreat is built within the grounds of an existing typical one-storey cobbled-together Cahuita house, such as dot the beach-front.
Both buildings combine to create the whole property: the older house, which will be refurbished as guest quarters and the main kitchen, while the new pavilions are the artist’s main residence.
The design of the new property has been influenced by GBA’s trademark use of the latest technology to get the most out of the building and its site. Using environmental software, the architect has plotted the sun movement, prevailing winds and desired views onto the site to find the optimum position and orientation for the new building. In addition to these parameters, the client also insisted that no trees be felled.
The shape of the two pavilions – parallelograms – reacts to the environmental results: it assists in promoting the best views and ventilation, while keeping the low sunlight out of the interior spaces and screening them from neighbouring properties.
The length of the walkway between the pavilions was also calculated for optimum efficiency. At twice the length of the main building, it ensures that the smaller pavilion is not in the larger one’s ‘wind shadow’; that it benefited from the ocean breeze as much as the main building does.
The larger pavilion is the artist’s daytime work and contemplation space. Its single-pitched roof rises from 3 m to 4.75 m to create a high end elevation with a large facade facing towards the sea. This is completely glazed with louvred panels, which are common in local architecture.
The louvres enable inhabitants to effectively open the entire façade and allow the sea breeze to flow through the space, which is home to the writer’s collection of thousands of books, a writing desk and a grand piano.
The smaller rear building houses the bedroom and bathroom. It is the same shape but 2/3rds the size of the larger pavilion and orientated so that its highest façade points towards the jungle. The walkway between the two interior spaces is to be landscaped to include a small pool and over 200 plants: it is seen as an outdoor living space, as large as the main studio, which nestles between avocado, mango and cashew trees.
Casa Kike Costa Rica – Building Information
Client: I.I. Magdalen, Cahuita, Costa Rica
Architect: Gianni Botsford Architects, London, UK
Project architects: Gianni Botsford, Toby Burgess
Design team: Gianni Botsford, Toby Burgess, Richard Green, Sam Craig, Anahi Copponex
Structural engineer: Tall Engineers, London UK
Contractor: Lechenne Construction, Hone Creek, Costa Rica
Interior architect: Gianni Botsford Architects, London, UK
Floor surface (total) 131 m2
Floor surface (net) 113 m2
Volume (total) 578m3
Volume (net) 408m3
Programme:
Date design (month, year) Sep 2005 – Aug 2006
Start construction (month, year) Aug 2006
End construction (month, year) Apr 2007
Building cost VAT excl (installations included) £55,000
Location:
north of Panama, south of Nicaragua
Casa Kike : RIBA International winner 2008
Casa Kike Costa Rica information from Iloniemi in 2008
Location: Costa Rica, Central America
New Architecture in Costa Rica
Contemporary Costa Rican Architectural Projects
Costa Rica Architectural Designs – chronological list
Costa Rica Property
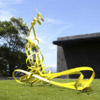
photo : Rodrigo Montoya / Joan Puigcorbé
A recent Costa Rican house on e-architect:
Villa Areopagus, Atenas
Paravant Architects / SAAR Arquitectura
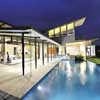
photo : Julian Trejos
Costa Rican Villa
Another Costa Rican house design:
Iseami House
RoblesArq
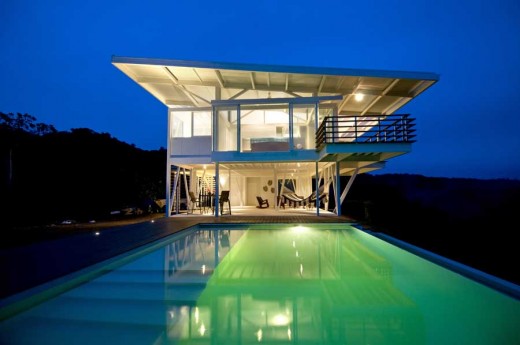
photo from RoblesArq architects
Iseami House
Costa Rican house design wins World’s Best Private House at World Architecture Festival Awards 2010:
A Forest for a Moon Dazzler
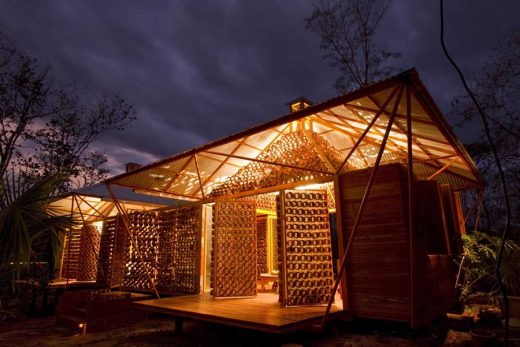
photo : Benjamin Garcia Saxe
A Forest for a Moon Dazzler
Comments / photos for the Costa Rica Architecture design by Gianni Botsford Architects page welcome

