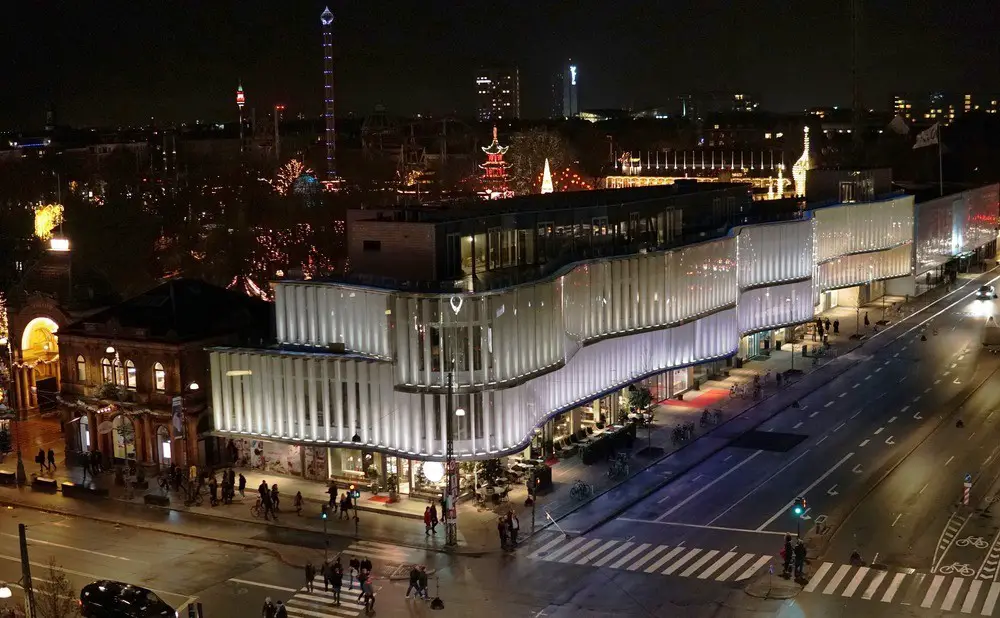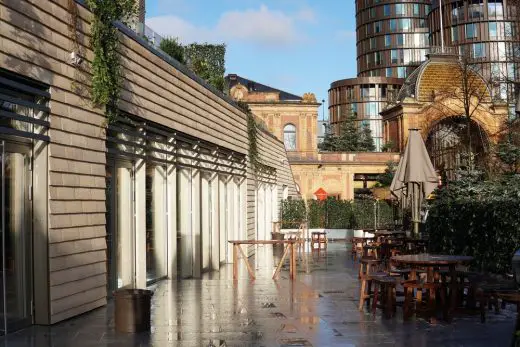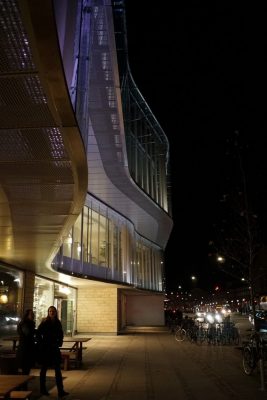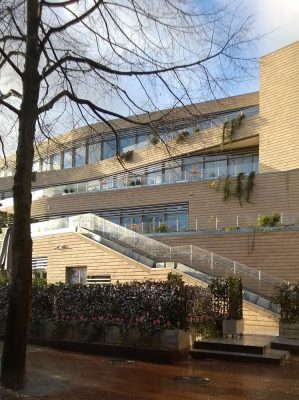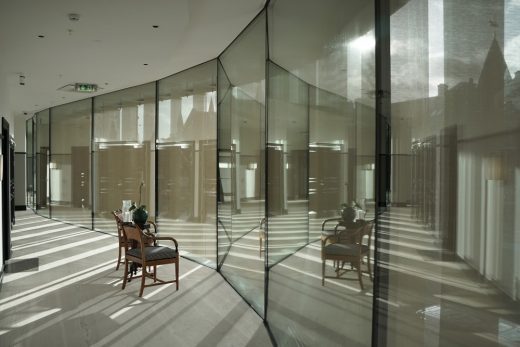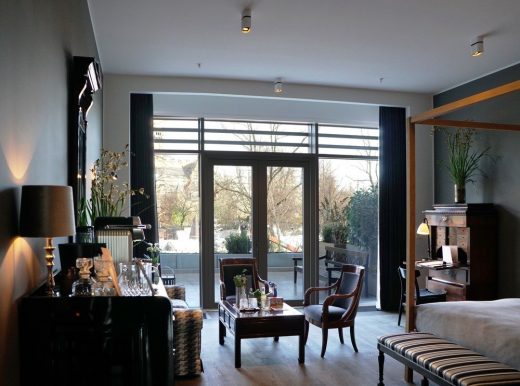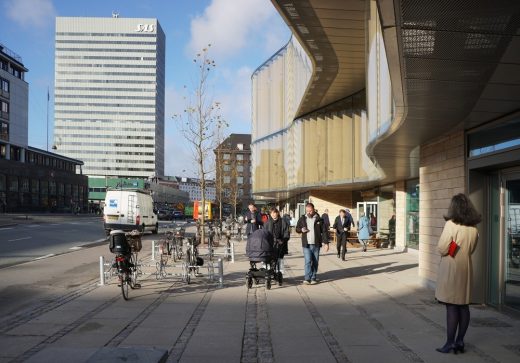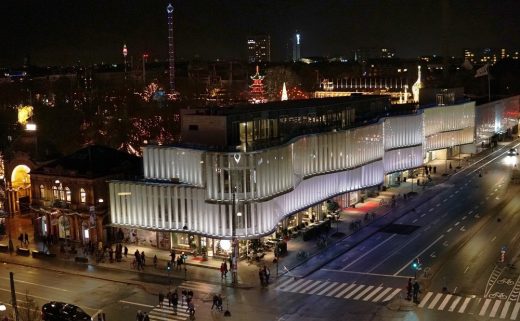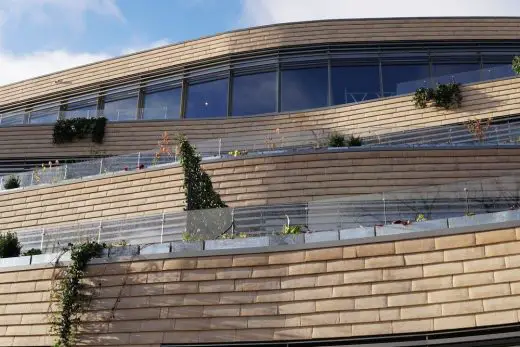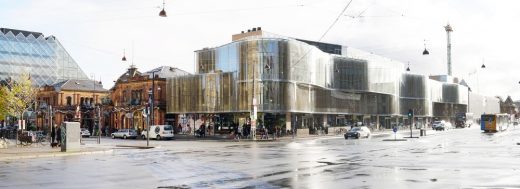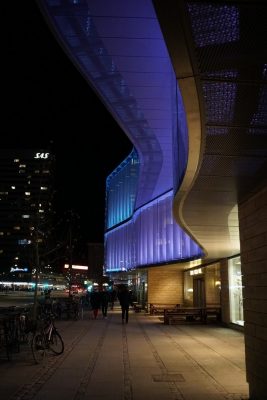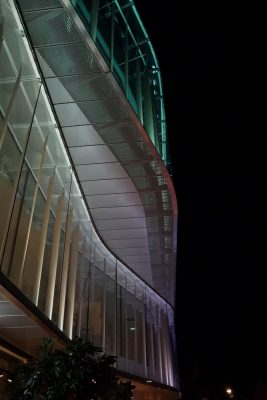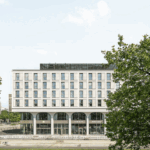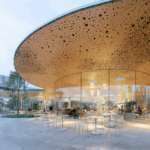Hotel, Restaurant, Bar, Shop, Retail, Sustainable Development, Danish Urban Design
Tivoli Hjørnet in Copenhagen
Tivoli Gardens in central Copenhagen design by Pei Cobb Freed & Partners Architects
14 Sep 2018
Tivoli Hjørnet is a Winner of International Architecture Awards 2018
Turkish architects award over 100 new buildings and urban planning projects from 31 nations in this year’s international architecture awards:
Tivoli Hjørnet in Copenhagen – a winner at International Architecture Awards 2018
Jun 15, 2018
Tivoli Hjørnet wins at American Architecture Awards 2018
Tivoli Hjørnet is one of over 100 shortlisted buildings to win at the prestigious 2018 American Architecture Awards for the best new buildings designed and constructed by American architects in the U.S. and abroad and by international architects for buildings designed and built in the United States.
American Architecture Awards 2018
4 Dec 2017
Tivoli Hjørnet
Design: Pei Cobb Freed & Partners Architects
Location: Copenhagen, Denmark
Tivoli Hjørnet Opens in Central Copenhagen
An undulating glass and terraced terracotta pavilion opened at Tivoli Gardens on November 17 to public acclaim. The new building transforms the western edge of the historic park and brings fresh excitement to Copenhangen’s urban core.
Designed by the internationally recognized New York—based architectural firm Pei Cobb Freed & Partners, the project houses a food hall, shops, restaurants, and hotel rooms and is topped by a landscaped roof. It continues Tivoli’s rich tradition of intertwined recreation, amenity, and natural beauty.
The distinctive design of Tivoli Hjørnet (Tivoli Corner), which unfolds 108 meters along Bernstorffsgade, was inspired by the fortification walls and moat that surrounded the historic city and remain imprinted on the garden’s layout. Its modest scale is in keeping with Tivoli’s nineteenth-century entry pavilion and adjacent Nimb Hotel as well as the immediate neighborhood, preserving the dominance of spires on the skyline and that of the garden’s own vertical structures. The new building is designed to be a counterpoint to the famous Arne Jacobsen SAS hotel nearby.
Both a portal to the fanciful world of Tivoli and a mirror reflecting the very real life of Copenhagen of which it is part, Tivoli Hjørnet presents different faces to the city and to the park within. On the street side, the undulating glass wall embodies the lively spirit for which Tivoli is known, capturing nuances of changing light while providing solar shading and insulation.
On the garden side, terracotta cladding recalls Copenhagen’s tradition of warm-hued, clay-based masonry as well as its timber shipbuilding heritage. A series of curvilinear terraces with private gardens for hotel guests culminates in a landscaped roof, where visitors can enjoy panoramic views of both the park below and the city beyond.
“Tivoli is a place that invites involuntary dreaming,” observes Ian Bader, a partner at Pei Cobb Freed & Partners and lead designer for the project. “The extraordinary natural landscape and evocative atmosphere of Tivoli can and should be part of the everyday life of Copenhagen. By enhancing the magic of Tivoli’s interior, this initiative both preserves and enriches the experience of visiting the garden.”
Tivoli Hjørnet in Copenhagen – Building Information
Site: Western edge of Tivoli Gardens in central Copenhagen
Use: Food hall with 16 leases, retail, restaurants, hotel (22 rooms; rooftop terrace with pool; gym)
Status: Completed: November 2017
Client: Tivoli A/S
Lead Designer: Ian Bader of Pei Cobb Freed & Partners
Area: Gross floor area: 8,500 m2/91,500 ft2
Building dimensions
Length: 105 m maximum
Width: 18m average
Height: 17m above grade
Sustainability
Climate wall, solar panels, electronic heliostatic shading. Energy model: Danish building energy performance simulation model BR2010
Climate wall
Externally ventilated, low iron glass; Level 1: 51 exterior glass panels, 4.2m high x 2.8m wide average; Level 2: 49 exterior glass panels, 5.8m high x 2.8m wide; 300 computer-controlled pre-stressed vertical textile shades; Approximately 4m high on Level 1 and 5.5m high on Level 2
Garden wall
Shingled terracotta tiles rainscreen, anodized aluminum fins and screens, with 280 individual planting boxes on 3 terraces and roof top with hanging plants, evergreen plants, perennials, grasses, annual plants/summer plants, seasonal plantings
Street trees
Platanus
About Pei Cobb Freed & Partners
With projects in progress in North America, Europe, the Middle East, Asia, and Australia, Pei Cobb Freed & Partners is a leader in architectural design and sustainability. Across six decades of exceptionally diverse practice, the firm has completed building and planning projects in more than 100 cities around the world.
Based in New York, the firm’s eight partners and approximately 80 colleagues approach each project on its own terms, drawing inspiration less from formal or theoretical preconceptions than from particularities of place and program. Consistently recognized for excellence in design, the firm’s projects have received more than 250 major awards, including 24 American Institute of Architects Honor Awards and three American Institute of Architects Twenty-five Year Awards.
Photography: Pei Cobb Freed & Partners
Tivoli Hjørnet Copenhagen images / information received 041217
Pei Cobb Freed & Partners Architects
Location: Tivoli Hjørnet, København, Denmark, northern Europe
Copenhagen Architecture
Copenhagen Building News – Selection
Tuborg Waves : Vilhelm Lauritzen Architects
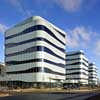
picture from the architect
Experimentarium Science Center : CEBRA Architects
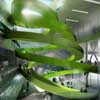
image from architects
Tivoli Conference Centre : Kim Utzon Arkitekter

picture from architect
New Copenhagen Buildings
Copenhagen Arena
Architects: 3XN
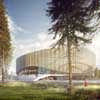
image © 3XN
Copenhagen Arena
Nordea Bank Office Building
Henning Larsen Architects + Signal Architects + SLA Landscape Architects
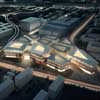
image © Henning Larsen Architects
Nordea Bank Building
Blue Planet
Architect: 3XN

rendering © 3XN
Blue Planet
Comments / photos for the Tivoli Hjørnet in Copenhagen design by Pei Cobb Freed & Partners Architects – page welcome

