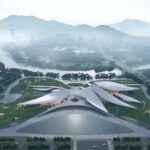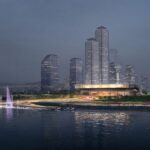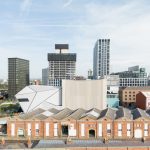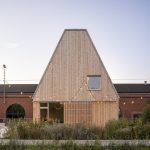House of Culture and Movement, Frederiksberg Building, Copenhagen Architecture Images
House of Culture and Movement Copenhagen
House of Culture and Movement Frederiksberg design by MVRDV / ADEPT
29 Jun 2010
House of Culture and Movement Frederiksberg
Location: København, Danmark
MVRDV and ADEPT win competition for House of Culture and Movement, Frederiksberg, DK
The City of Frederiksberg, Denmark, the Danish Foundation for Culture and Sport Facilities and Realdania announced MVRDV and ADEPT winner of the House of Culture and Movement competition in Frederiksberg, Denmark. The building is a new urban typology with its mix of community centre, exhibition and performance, playground, park and health centre.
The House of Culture and Movement is aimed to engage the population of Frederiksberg in a healthy and active life style. The 4,000 m2 building is set in 4,500m2 public gardens and is the first in a series of 3 buildings. The first phase is to be completed in 2015 and has a total budget of 17 million Euro.
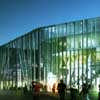
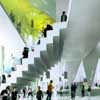
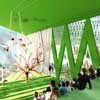
House of Culture and Movement, Frederiksberg images © MVRDV/ADEPT
The main ambition for the House of Culture and Movement is to offer the Flintholm neighborhood a dynamic meeting point for people of all ages taking part in a wide range of activities. Health, culture, leisure and education should smoothly blend together to create a spectacular architectural experience that will become a destination.
The main building, the House of Culture and Movement, or Ku-Be (Kultur- og Bevægelseshus) is a rectangular glass volume containing six stacked ideal programmatic elements. The space in-between can be programmed flexibly as a ‘play zone’ with various activities and main circulation.
The stacked elements hold more specific uses: a theatre, a health zone, food zone, a zen area, a study centre and exhibition hall, fitness and activity centre, a wellness centre and an area for the administration. The theatre is flexible and can be used in different stage and audience settings; in addition its large window allows it to be used as an open air theatre where the public stays in the garden. The building is a truly multifunctional public centre which engages its users.
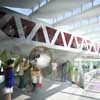
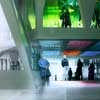
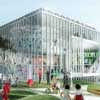
House of Culture and Movement, Frederiksberg images © MVRDV/ADEPT
The 3 volumes are wrapped in an ‘urban curtain’ that acts as frame for the garden. It offers great flexibility and can be used for art projects, bicycle parking, water and light installations, performances – and curtains.
The garden, designed in collaboration with SLA landscape architects, is fit for multiple uses acting as an activated, spectacular public space for the area. The landscaping follows the themes of the interior of the House of Culture and Movement with a performance area, health and activity zones, a quiet zone, connecting zones and an empty zone reserved for House of Culture and Movement 2.
The project will be phased. The House of Movement, the garden and the urban curtain will be first realizations. In later stages a commercial building and a second House of Movement will be added. Climate and energy technology is based on reliable technologies such as solar panels, natural ventilation and underground hot and cool storage resulting in a highly efficient low energy building.
The project is designed by MVRDV, Rotterdam, and ADEPT, Copenhagen, in a joint effort with SLA landscape architects, Søren Jensen engineers, Imitio, Winnie Ricken, Copenhagen, Max Fordham, London, and Ducks Scèno, Paris. Earlier MVRDV and ADEPT teamed up and won the competition for the Roedovre Sky Village, a flexible mix-use skyscraper currently in development.
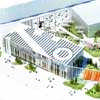
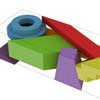
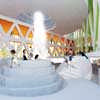
House of Culture and Movement, Frederiksberg images © MVRDV/ADEPT
Frederiksberg is an independent municipality to the west of Copenhagen’s city centre. Entirely surrounded by Copenhagen, the House of Culture and Movement is planned near Flintholm metro station. Realdania, Copenhagen, and The Danish Foundation for Culture and Sports Facilities, co-fund the project.
Realdania is a strategic foundation created with the objective of initiating and supporting projects that improve the built environment. Its mission is to improve quality of life for the common good through the built environment. The mission of The Danish Foundation for Culture and Sports Facilities is to develop, consult and support construction of sports, culture and leisure facilitieswith heavy architectural and functional demands.
House of Culture and Movement Frederiksberg – Team
MVRDV was set up in Rotterdam (the Netherlands) in 1993 by Winy Maas, Jacob van Rijs and Nathalie de Vries. MVRDV produces designs and studies in the fields of architecture, urbanism and landscape design. MVRDV develops its work in a conceptual way, the changing condition is visualised and discussed through designs, sometimes literally through the design and construction of a diagram.
The office pursues its fascination and methodical research on density using a method of shaping space through complex amounts of data that accompany contemporary building and design processes. MVRDV first published a cross section of these study results in FARMAX (1998), followed by a.o. MetaCity/Datatown (1999), Costa Iberica (2000), Regionmaker (2002), 5 Minutes City (2003), KM3 (2005), which contains Pig City and more recently Spacefighter (2007) and Skycar City (2007), the latter two were exhibited at the 2008 Biennale of Venice.
MVRDV deals with global ecological issues in large scale studies like Pig City as well as in small scale solutions for flooded areas of New Orleans. MVRDV has realised an award-winning warehouse refurbishment in the port of Copenhagen, the Frosilo Residence.
Current projects in progress or on site include various housing projects in the Netherlands, Spain, China, France, Austria, the United Kingdom, USA, Korea, India and other countries, a television centre for Zürich, a bank headquarter building in Oslo, a public library in Spijkenisse (Netherlands), a central market hall in Rotterdam, a culture plaza in Nanjing, China, large scale urban masterplans in Oslo, Norway, Tirana, Albania and a masterplan for an eco-city in Logroño, Spain. Large scale visions for the future of greater Paris and the doubling in size of Dutch new town Almere are developed.
The work of MVRDV is exhibited and published worldwide and receives international awards. The 60 architects, designers and staff members conceive projects in a multi-disciplinary collaborative design process and apply highest technological and sustainable standards.
Together with the Delft University of Technology MVRDV leads the independent research institute The Why Factory, exploring future cities. Its latest publication is “The Green Dream – How Future Cities can Outsmart Nature”.
ADEPT is based in Copenhagen, Denmark and works within the fields of architecture, urban planning and landscape design. ADEPT is founded and lead by Anders Lonka, Martin Laursen and Martin Krogh. Recently the company won the international competition for the “Iceland Academy of the Arts”, a 20.000 m2 building centrally placed in Reykjavik. Currently they are developing large scale urban planning projects for Danish municipalities and a new master plan for the 1.000.000 m2 H+ area in the southern part of central Helsingborg, Sweden, based on their winning project “The Tolerant City”.
There is a tendency in current architecture and planning, to work introverted and solely focus on the requirements of a specific brief. ADEPT’s approach is to develop very contextual projects which add value to its urban environments without comprising the specific brief. Experience has shown that this approach does not only promote better cities and urban spaces, it also creates a synergy in relation to economic, social and ecological sustainable development.
The office only takes part in deliberately selected projects. Therefore it is able to achieve a high level of quality in each single contracted job.
House of Culture and Movement, Frederiksberg Copenhagen information from MVRDV
Location: Copenhagen, Denmark, northern Europe
Copenhagen Architecture
House of Culture Copenhagen architect : MVRDV Architects
MVRDV wins Copenhagen high-rise competition with design ‘Sky Village’
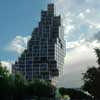
image from architects
Rødovre Skyscraper Copenhagen
ADEPT, Copenhagen architects
Gemini Residence – design by MVRDV
Copenhagen Building News – Selection
Copenhagen Zoo Elephant House : Foster + Partners
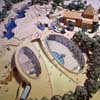
image : Foster + Partners
Tuborg Waves, Denmark : Vilhelm Lauritzen Architects
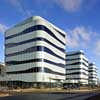
picture from architect
Comments / photos for the House of Culture and Movement, Frederiksberg Copenhagen page welcome

