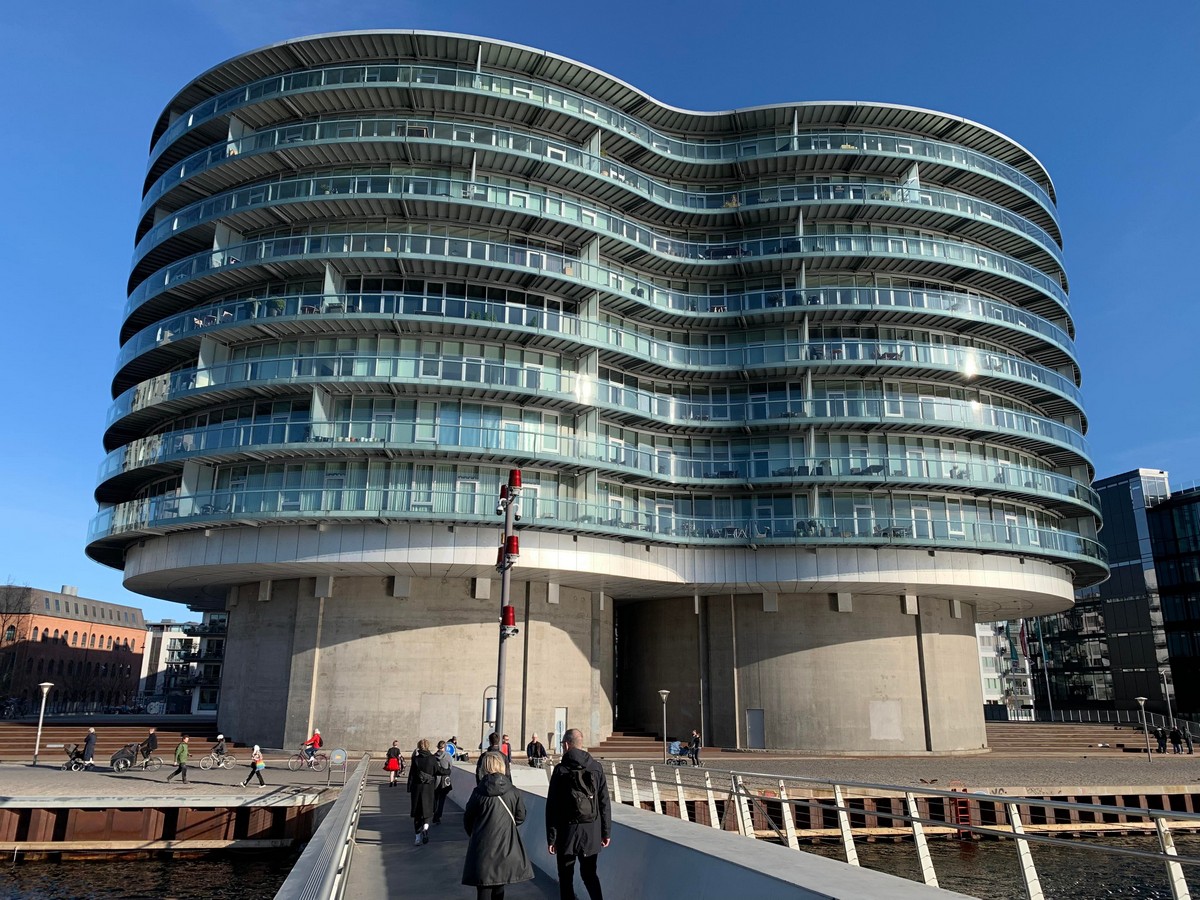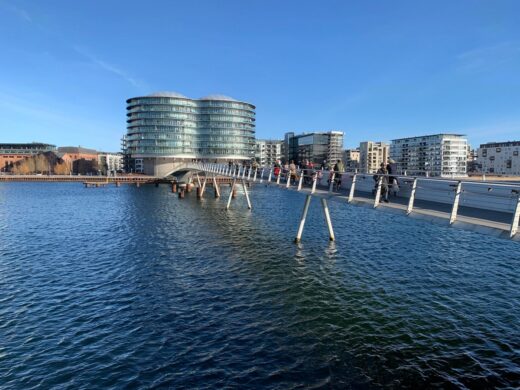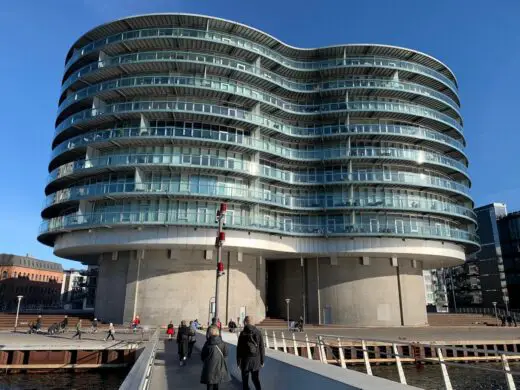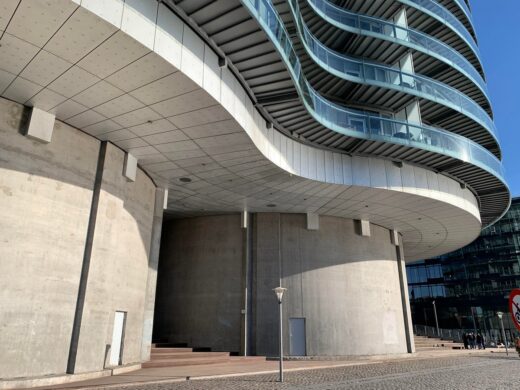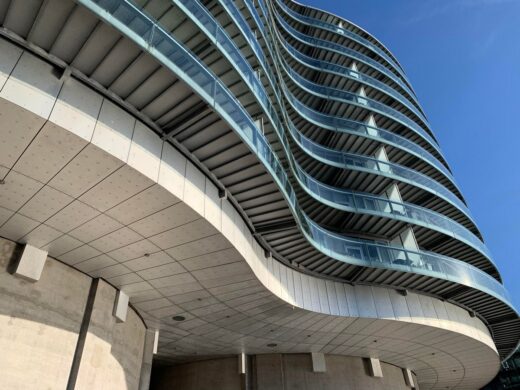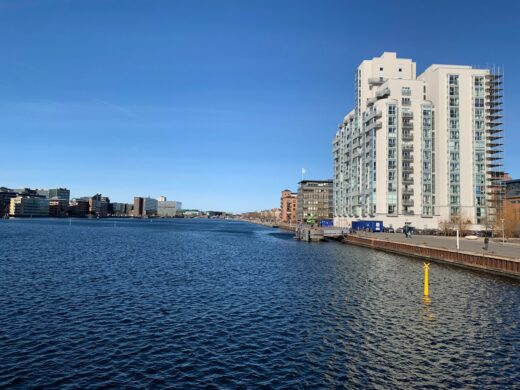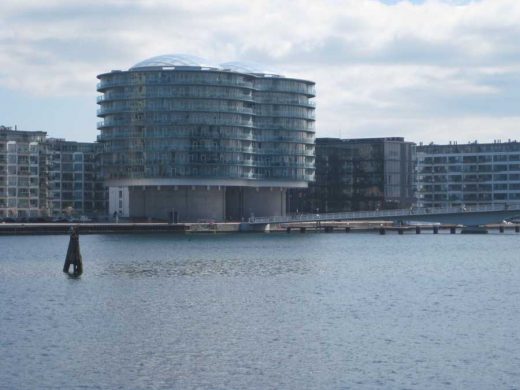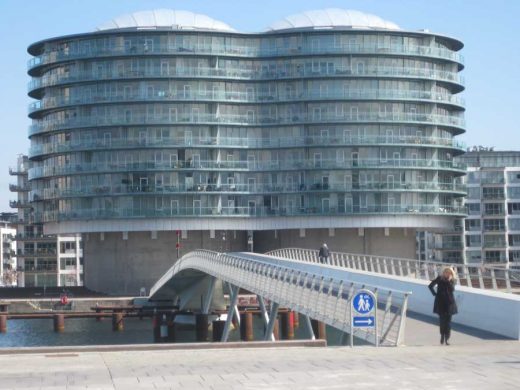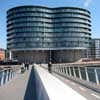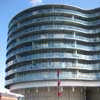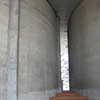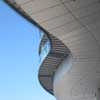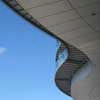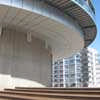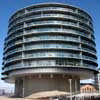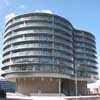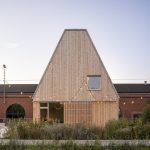MVRDV Copenhagen, Gemini Residence, Islands Brygge Residential Architecture Photos, Info
Grain Silos Copenhagen
Gemini Housing, Denmark: Contemporary Danish Building design by MVRDV Architects
27 Mar 2022
New Danish capital architectural photographs
view across Islands Brygge from the North (bridge from Fisketorvet):
close ups of the rippling balconies that clutch to the original concrete silo buildings:
Recent Islands Brygge building and harbour view to the East:
post updated 7 August 2021 ; 3 Sep 2016 ; 7 Apr 2006
Location: Siloen, Islands Brygge, just south of Copenhagen centre
Directions: Walk or take bus 40 from the city centre – main railway station / Tivoli
Completion: late 2005 / early 2006
Gemini Housing Copenhagen – Grain Silos Housing
Pair of former seed silos on Copenhagen waterfront converted into 86 contemporary residential apartments
More Gemini Copenhagen Photos in the archive – available upon request
Architects: MVRDV with JJW Arkitekter
Nye Bygning i København
Overall impression: strong simple concept beautifully carried through at the macro scale. However the building is cold to the passing pedestrian, devoid of planting or soft surfaces, with no concierge. Whilst we were there we saw no-one enter, pass by or linger in half an hour; the raw retained concrete represents a cool idea – ‘keep the silos and build round them above street level’ – but in reality thrusts poor material badly handled into your main field of vision.
Although the interior atria are intriguing and strongly modelled the building lacks a sense of magic. Passing through the mini-chasm should be exciting and celebrated, but floor, wall and soffit seem not to care, and a sense of a good concept not quite hitting the spot once built.
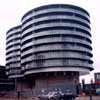
Figure of eight plan simply expressed
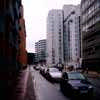
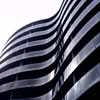
Gemini Residence seen in context of dense new housing; rippling new facades
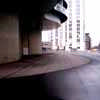
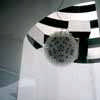
Rain shadow creates poetry; boldy toned interior continues circular theme in lights
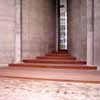
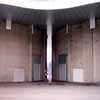
The Chasm: gap between seed silos from dock side, street side
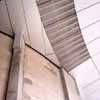
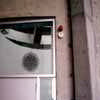
Details of junctions between old concrete and new materials
We aim to visit this building again soon (Ed – we did, photos at the top of the page) to re-evaluate it after it has had a chance to ‘settle in’. True we saw it on a rainy day but the architecture should be robust enough to impress. More positively you have got to admire MVRDV’s guts in pushing through such a bold programme.
MVRDV Architects, NL
Photos of the building 7 April 2006 © Adrian Welch
Location: Copenhagen, Denmark, western Europe
Copenhagen Architecture
Contemporary Architecture in the Danish Capital City
Gemini Residences Copenhagen information / photos © Adrian Welch
Ref. AT Jan 2006
Winy Maas MVRDV Architects
New Danish capital architectural photos
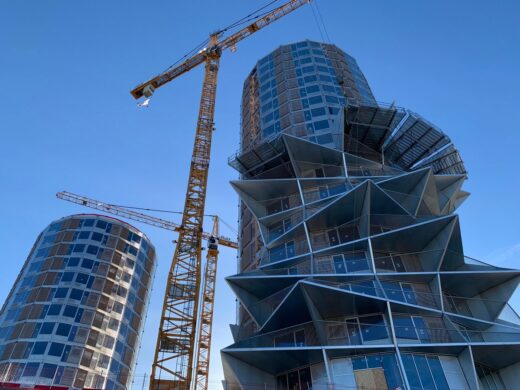
photo © Adrian Welch
Copenhagen Architecture Photos
Design: C.F. Møller Architects
photo : Adam Mørk
Carlsberg Central Office Valby Building
DR Byen building : various architects
Rødovre Skyscraper Copenhagen : MVRDV win
Comments / photos for the Gemini Copenhagen – Modern Danish Building design by MVRDV Architects page welcome

