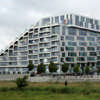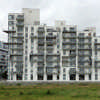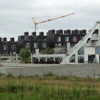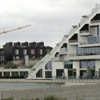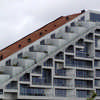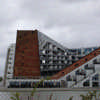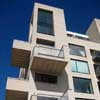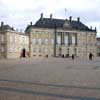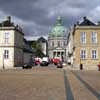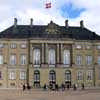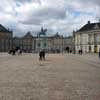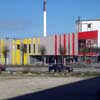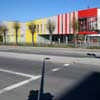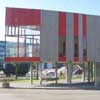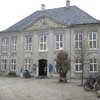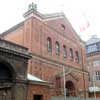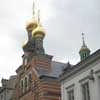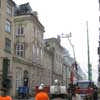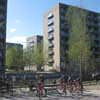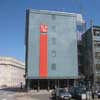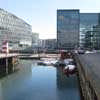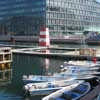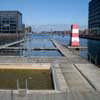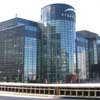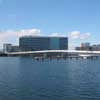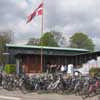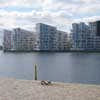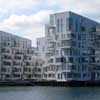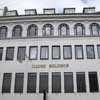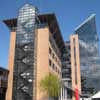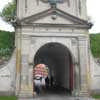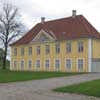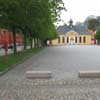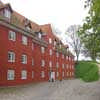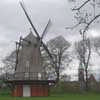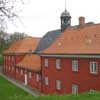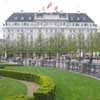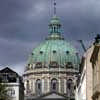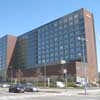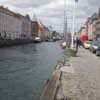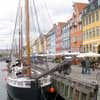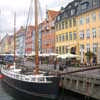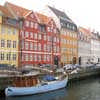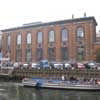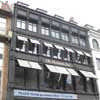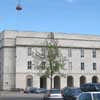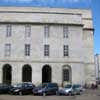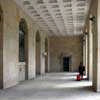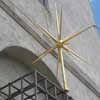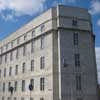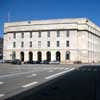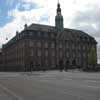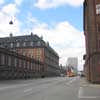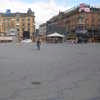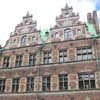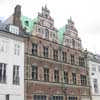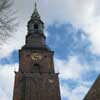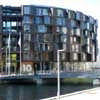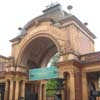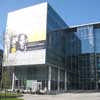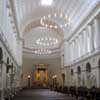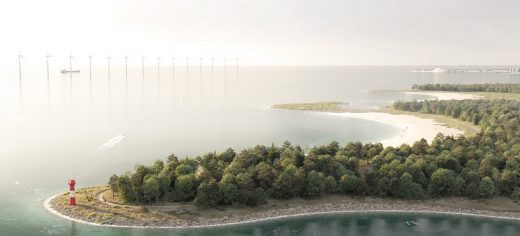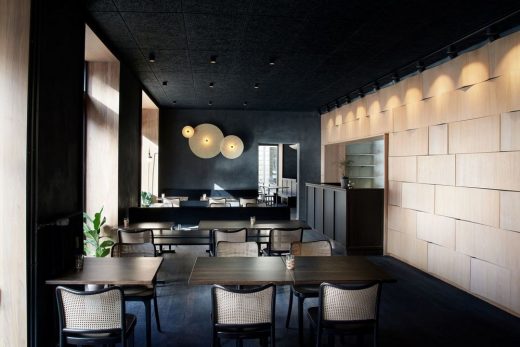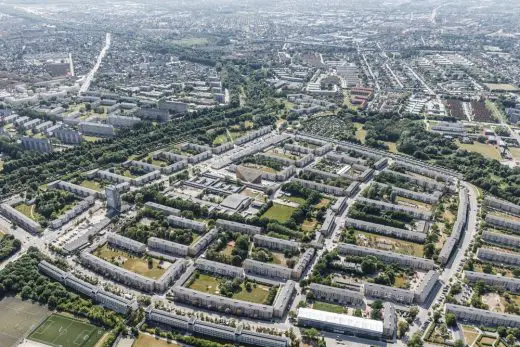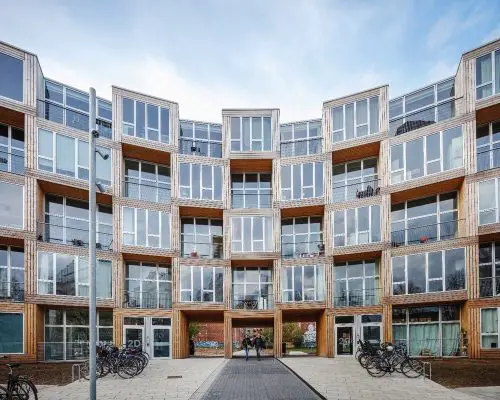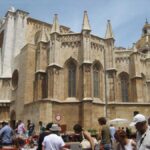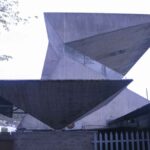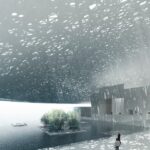Copenhagen Building Photos, Danish Architecture Images, Designs in Denmark
Copenhagen Architectural Photos
Built Environment Denmark: Development Photographs – Pictures from the Danish Capital
15 Aug 2013
Copenhagen Architecture Photos – 2013
Architectural photographs © Charlotte Lomholt
Ørestad – developing city area in Copenhagen on the island of Amager
Copenhagen Building Photos – from Nov 2015
29 Jan 2012
Copenhagen Building Images
Architecture photographs © Adrian Welch
Key New Architecture in the Danish Capital City
DR Byen – a series of interesting new buildings by good quality architects offices:
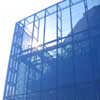
The building is split into four parts, only the fourth being by Jean Nouvel: four concert halls and five stages over seven floors, with 1800 seats in the Concert Hall and numerous rehearsal rooms.
The Royal Playhouse
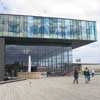
The dark, elongated brick used throughout the building is, like the red chairs of the auditorium, specially designed and developed for playhouse by the office.
Tivoli Congress Center
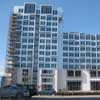
Tivoli Congress Centre realizes the plan of providing Copenhagen with a large, and centrally placed congress- and conference centre. The centre can seat up to 4000 delegates with 3 associated hotels.
Gemini Residence, Isalnds Brygge:
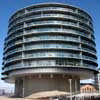
Overall impression: strong simple concept beautifully carried through at the macro scale. However the building is cold to the passing pedestrian, devoid of planting or soft surfaces, with no concierge.
Key 19th + 20th entury Architecture
Rundetårn – one of my favourite buildings in the Dansh capital, delightful:
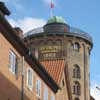
SAS Royal Hotel Copenhagen – classic 20th Century hotel building by famous Dansh architect Arne Jacobsen:
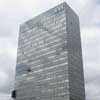
Copenhagen Architecture Photographs
arranged alphabetically:
Bellavista – design by Arne Jacobsen
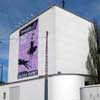
photos © Adrian Welch
Copenhagen Buildings – general
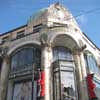
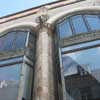
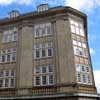
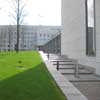
Copenhagen University Building
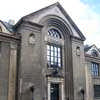
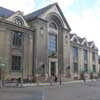
English Church – Copenhagen Churches
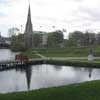
Nykredit Headquarters Offices
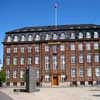
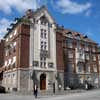
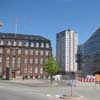
Location: Copenhagen, Denmark, northern Europe
Architecture in Copenhagen
Lynetteholm København – New Copenhagen harbour island
Design: COWI, Arkitema and TREDJE NATUR
image courtesy of architects practice
Lynetteholm, New Copenhagen harbour island
The new island will be established east of the city and in 2070 have a size of 275 acres. In Copenhagen, the Danish government and the City of Copenhagen have agreed to establish a new island that will eventually develop into a new, attractive district with room for more than 35.000 inhabitants as well as new infrastructure.
IZUMI Frederiksberg
Design: PAN- PROJECTS
photograph : Yuta Sawamura
IZUMI Frederiksberg
IZUMI Frederiksberg is a second interior design project for a restaurant IZUMI locates in Copenhagen. IZUMI is a chain restaurant serves “Nordic twisted” Japanese cuisines that holds several restaurants around greater Copenhagen.
, Tingbjerg, Skolesiden 4, DK-2700 Brønshøj, Denmark
Design: COBE
photo : Rasmus Hjortshøj – COAST
Tingbjerg Library and Culture House
Dortheavej Apartments, Copenhagen, Denmark
Design: BIG – Bjarke Ingels Group
photo : Rasmus Hjortshoj
Dortheavej Apartments in Copenhagen
Comments / photos for the Copenhagen Architectural Photographs page welcome
