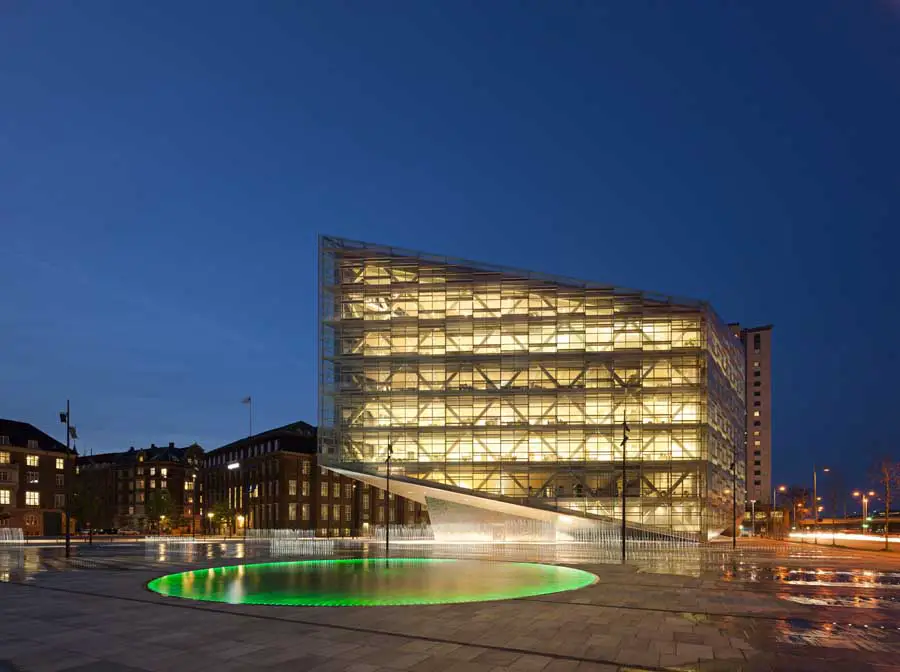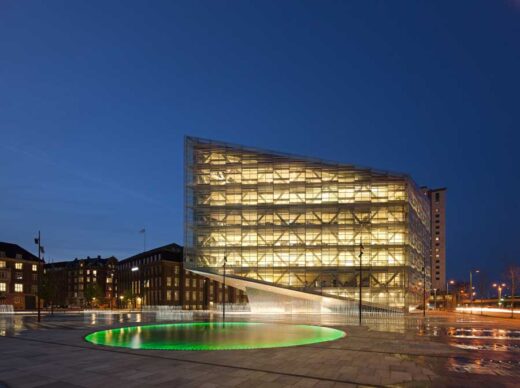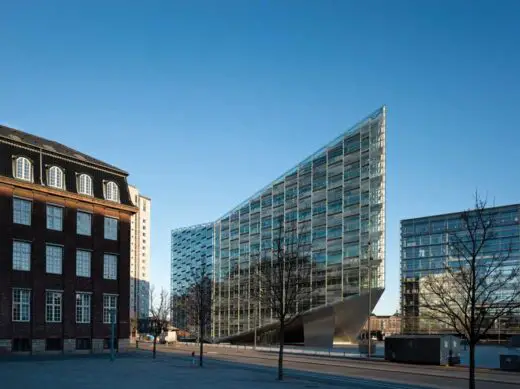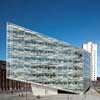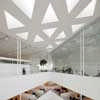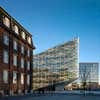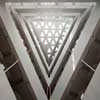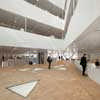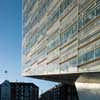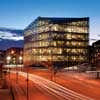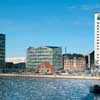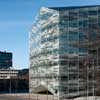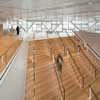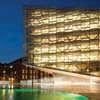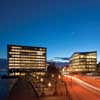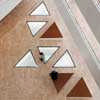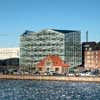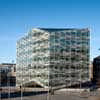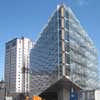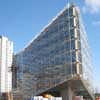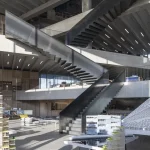Nykredit Copenhagen, The Crystal Building, Photo, Headquarters, Design, Architecture
Nykredit Offices, Denmark
The Crystal HQ, København, Danmark design by Schmidt Hammer Lassen Architects
1 Aug 2011
Headquarters Building, Denmark
Design: Schmidt Hammer Lassen Architects – shl
Nykredit Offices Denmark : The Crystal Copenhagen
Nykredit Offices Copenhagen
The extension to Nykredit consists of a new building – the Crystal – sited northwest of the existing Nykredit premises. Freestanding on the site, it reads as a transparent, geometrical, glazed form which, resting only on a single point and a single line, floats as a visually light, crystalline structure above the plaza.
The Crystal
In terms of both form and scale, the building is intermediate between the city and the harbour, and harmonises with neighbouring buildings. On the southern side it rises with reference to the Elefanthuset’s gable apex and creates space for the main entrance. From the corner of Puggardsgade and Hambrosgade there is passage under the building and a clear view out towards Nykredit’s head office building, called the Glass Cube, and the harbour.
The interior of the building is constrained by the demands of functionality, flexibility and efficiency. The typical floor plan is disposed in a Z-shape around two atria, which ensures that all workstations are well lit and enjoy a view. The disposition of the plan allows the accommodation of open plan, separate offices or meeting rooms. The building is primarily supported by a rhombic construction system placed immediately inside the façade. The system functions both as an architectural element while also allowing the building to dispense with pillars.
The building’s multi-faceted glass façade reflects both daylight and the immediate surroundings, but the double-glazing also features an integrated sun screen that allows the building to adapt to changing light conditions. In addition, the outer glazing system includes a subtle silk print design that both mitigates solar ingress and will also enliven the ambience of the harbour area.
The piazza features a large water pool which reflects the sun and the clouds moving across the sky. The Crystal and the Cloud are designed to interact with their surroundings, offering a subtle connection between the formal architecture of the Glyptotek Museum of Ancient and Modern Art, and the waterfront area which forms the setting for the new building.
Sustainability
Energy
The design team has brought a holistic approach to the environmental strategy underlying the project. The scheme manages to combine a completely transparent office building with an exceptionally low energy-consumption at 70 kWh per square metre, which means that the building consumes 25 percent less energy than the existing energy legislation. The roof is covered with highly efficient photovoltaic panels generating 80,000 kWh per year. In addition, the triple-layered inner glass façade provides extremely effective thermal insulation, with a U-value of only 0.7 Wh per square metre.
Water
Rainwater run-off is collected to be used as grey water for toilet facilities throughout the building, while sea water provides additional cooling for the building.
Ventilation
The scheme operates a night-time cooling strategy where natural ventilation is introduced through the double façade and extracted through the atrium skylights, maintaining optimum internal temperatures.
Context
The building floats above the plaza resting only on a single point and a single line, and it is carefully harmonised with the neighbouring buildings. The additional public space at ground level creates a dynamic public realm.
Daylight
The highly transparent building with a subtle silk-printed design on the outer glass façade functioning as a sunscreen creates a harmonious and versatile working environment for all employees.
Noise
The building’s insulated façade prevents noise interference from the busy road outside.
The Crystal Copenhagen – Building Information
Architects: schmidt hammer lassen architects
Client: Nykredit
Area: 6,850 sqm
On commission: 2006
Status: Construction period 2008-10
Engineer: Grontmij I Carl Bro A/S ; Buro Happold
Client consultant: Alectia
Landscape architect: SLA
From the designers of the Sort Diamant
The Crystal was shortlisted for the LEAF Awards 2011
The Crystal Building images / information from schmidt hammer lassen architects
LEAF Awards : Shortlisted Buildings + Architects for 2011
Nykredit Offices København arkitekt : Schmidt, Hammer and Lassen
Nykredit Offices
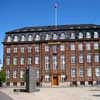
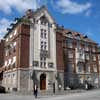
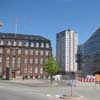
photos © Adrian Welch
Location: Kalvebod Brygge 20, Copenhagen, Denmark, northern Europe
Copenhagen Architecture
Glass Cube, the Nykredit Headquarters office from 2001, also by schmidt hammer lassen architects:
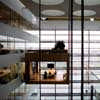
photo : Jørgen True and Søren Kuhn
Copenhagen Office Buildings

picture © Adam Mørk
Copenhagen Buildings by schmidt hammer lassen architects – Selection
Birkerød Sports Centre
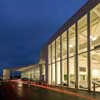
image from architect
Kolding Hospital
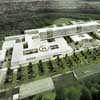
image from architect
picture : Adam Mørk
Performers’ House, Silkeborg, Denmark
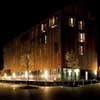
photo : Joachim Ladefoged
Performers House : LEAF Awards winner 2008
Website: Nykredit
Comments / photos for the Nykredit Offices Copenhagen Building page welcome

