Pylon Design Competition Winner, UK Architecture Contest News
A Pylon for the Future Contest, UK : Design Competition
Architecture Competition in England
post updated 7 September 2024
New T-pylon offered for electricity transmission connection in the UK for the first time
23 Jul 2013
Pylon Design News
The T-pylon, which was selected in an international competition organised by the Department of Energy and Climate Change, Royal Institute of British Architects (RIBA) and National Grid, is being offered for the first time in the UK for a new electricity connection in Somerset.
Read more at Pylon Design
14 Oct 2011
Pylon Design Competition Winner
New pylon contest winner unveiled
Bystrup’s innovative T-Pylon design has been unanimously agreed by the judging panel as the winner of the Pylon Design competition run by the Department of Energy & Climate Change, National Grid, and the Royal Institute of British Architects.
Pylon Design 2:
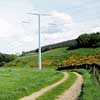
Bystrup – The T-Pylon
Following a very high quality field with 250 entries and 6 excellent finalists, which were featured at the London Design Festival, the judges were overwhelmed by the huge public interest in the competition.
As a result of this contest National Grid will now work with Bystrup to develop their T-Pylon design further. National Grid have also said they want to do further work with Ian Ritchie Associates on their Silhouette design, and New Town Studio’s Totem design. The winner will receive £5000 prize money and the 5 other finalists will each receive £1000.
Energy and Climate Change Secretary Chris Huhne said: “This is an innovative design which is simple, classical and practical. Its ingenious structure also means that it will be much shorter and smaller than existing pylons and therefore less intrusive.
“This competition has been a great success in bringing forward new and creative approaches to a pylon model which has not changed since the 1920s.We are going to need a lot more pylons over the next few years to connect new energy to our homes and businesses and it is important that we do this is in the most beautiful way possible.”
Nick Winser, executive director, National Grid said: “In the T-Pylon we have a design that has the potential to be a real improvement on the steel lattice tower. It’s shorter, lighter and the simplicity of the design means it would fit into the landscape more easily. In addition, the design of the electrical components is genuinely innovative and exciting.
“However, the Totem and Silhouette designs are worthy of further consideration – both of them have strong visual appeal and characteristics that could work well in different landscapes. “We are genuinely delighted at the prospect of working with all three companies to develop some real options for the future.”
Ruth Reed, RIBA Immediate Past President said: “The potential to reduce the size and height of pylons and consequently their impact on the landscape and the amount of materials in their construction, made this scheme a clear winner for me. The radical design of a single suspension arm carrying three conductors is simple and understated. Whilst there should still be the opportunity for statement designs where they are appropriate this radical solution is a quantum leap forward for the design of the thousands of pylons needed in the years to come.”
The judging panel was made up of Chris Huhne, Nicholas Winser; Master of St Cross College Oxford and former Director of the V&A, Sir Mark Jones; architects Sir Nicholas Grimshaw and Bill Taylor; engineer Chris Wise; the journalist Jonathan Glancey, landscape architect Andrew Grant, Scottish Power’s Jim Sutherland and Ruth Reed, former President of RIBA.
Pylon Design Competition – Background Information
The Pylon Design competition was launched on the 23rd May and the six finalists were unveiled on the 14 September at the Victoria and Albert Museum.
There are more than 88,000 pylons in the UK, including 22,000 on National Grid’s main transmission network in England and Wales. These stand some 50 metres high, weigh around 30 tonnes and carry up to 400,000 volts of electricity over thousands of kilometres of some of the most exposed, weather-beaten parts of Britain. But the familiar steel lattice tower has barely changed since the 1920s.
14 Sep 2011
Pylon Design Competition
New pylon finalists unveiled
Chris Huhne to open ‘A Pylon for the Future’ competition shortlist display at the V&A as part of London Design Festival 2011 Media launch for broadcasters and photographers at the V&A at 10am Chris Huhne speech for all media at the V&A at 11am Scale models of six striking designs for new electricity pylons shortlisted for the Pylon Design Competition will be on display at the V&A from Wednesday, 14 September, as part of the London Design Festival.
Pylon Design 1:
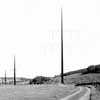
Ian Ritchie Architects – Silhouette
Team: Ian Ritchie Architects, Jane Wernick Associates and Ann Christopher, Sculptor
Producing a dynamic silhouette, the pylon exaggerates its reach to the sky, sometimes appearing as a full black lance and other times as a thin sliver, like a single brushstroke on a canvas. The pylon becomes an animated character in the landscape… part of a series or pattern… while the convex exterior skin reflects its surroundings. The landscape exists within the pylon as the pylon exists within the landscape.
Pylon Design 2:

Bystrup – The T-Pylon
Team: Bystrup – Architecture, Design & Engineering
The T-pylon is designed as a slender and compact tower. The reduced visual impact makes it fit well into different settings as a no-nonsense icon. The conductors are arranged in a triangular configuration that minimizes the extent of the circuits and the magnetic fields. To adapt to the changing character and colors of the landscape as well as the aggressiveness of the local atmosphere the pylon is available as painted, hot dip galvanized, in Corten or stainless steel.
Pylon Design 3:

Gustafson Porter – Flower Tower
Team: Gustafson Porter with Atelier One and Pfisterer
Flower Tower expresses the transmission of energy through forms associated with nature. In elevation, the Flower Tower reads like a bouquet of flowers or leaves. The bunching together of several ‘stems’ creates structural stiffness at the base. These stems are tied together by connecting plates and horizontal bridges which allow access to maintain the cables. Arcs defined by the cable clearance swings generate curving ‘leaves’, which splay out from the stem. The earth wire is held by a spike or ‘flower’ at the top of the tower.
Team: AL_A & Arup
Plexus creates a poetic dialogue between structure and landscape. Its shape responds to changes in topography, striding across the horizon in sequence with a lightness and grace. Although seemingly filigree in nature, these pylons have been designed for resilience, adapting to different site conditions by expansion and contraction of the arced form. The pylons fluctuate in size and profile, visibly mapping the terrain.
Pylon Design 5:

Knight Architects
Team: Knight Architects / Roughan & O’Donovan / ESB International in association with MEGA
The Y composition observes the geometric rules governing the safe spacing of conductive elements however a step change in design is achieved through the integration of modern insulating materials within the primary structure. The use of twin silicon rubber sheathed FRP arms allows significant reductions in overall tower height and in visual ‘clutter’. The result is a clean aesthetic which is distinctive, contemporary and elegant – an efficient new design for the 21st Century.
Pylon Design 6:
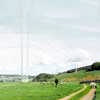
Newtown Studio
Team: Architect: New Town Studio Engineer: Structure Workshop
The existing lattice pylon is our inspiration. The deference to landscape and sky – look through me, not at me. The lightness, efficiency and ingenuity. Could the lattice become more open, more transparent as it rose? Could the form be simpler, more modest, a post rather than the ‘bestriding’ giant of Betjeman’s ‘Inexpensive Progress’? Could the pylon be calm seen alone in a field, a whirr sped past on a train?
Chris Huhne will open a display entitled ‘A Pylon for the Future’, meet the finalists and speak about the design challenges we face as we rebuild our energy infrastructure over the next 40 years.
On 23 May 2011 the Royal Institute of British Architects (RIBA) for the Department of Energy and Climate Change (DECC) and National Grid called for designs for a new generation of electricity pylon. Two hundred and fifty submitted designs have been whittled down to just six finalists, who have been working with the National Grid to build scale models of their designs for the final judging panel.
As well as exploring the design of the pylon itself, the competition aims to explore the relationship between energy infrastructure and the environment within which it needs to be located. The challenge is to design a pylon that has the potential to deliver for future generations while balancing the needs of local communities and preserving the beauty of the countryside.
Energy and Climate Change Secretary Chris Huhne said:
“Britain will see the equivalent of 20 new power stations constructed by 2020, and we need to transport this new, low carbon energy to our televisions and toasters, dishwashers and DVD players. We must make sure that we take into account the visual impact on the landscape and also the view of the public, and this is what the Pylon Design Competition is all about. I think that people will be impressed by the quality of these designs and I hope everyone takes the time to get involved and give their view.”
National Grid’s Executive Director UK, Nick Winser, said:
“Connecting Britain’s new power stations to our homes and businesses will be one of the great infrastructure challenges of the next decade and beyond. We are excited to see how new pylon designs will contribute to managing the visual impact of new transmission lines. We will be looking at public reaction to these new designs too.”
The public will be invited to comment on the designs at the V&A and via the competition website until 5 October 2011, and the comments will be taken into account by the judging panel when it makes its final decision later that month.
Chris Huhne will chair the Pylon for the Future judging panel, which will include:
Nicholas Winser
Master of St Cross College Oxford and former director of the V&A, Sir Mark Jones
architects Sir Nicholas Grimshaw and Bill Taylor
engineer Chris Wise
journalist Jonathan Glancey
Ruth Reed from RIBA
A prize fund of £10,000 will be shared amongst the winning candidates and National Grid will give serious consideration to developing the winning design for use in future projects.
Chris Huhne, Nicholas Grimshaw and the finalists will be available for pictures and broadcast interviews at the Victoria and Albert Museum, South Kensington at 10am. On arrival please come to the Secretariat Entrance (Cromwell Road).
‘A Pylon for the Future’ – Background Information
You will able to see the final designs at www.ribapylondesign.com from 11am on Wednesday 14 September.
‘A Pylon for the Future’ is a free display as part of the London Design Festival at the V&A. It will be located on the Level 4 landing outside the entrance to the V&A’s British Galleries from 14 Sep to 5 Oct 2011. For further information please visit the V&A and London Design Festival websites.
Pylon Design Competition images / information from Department of Energy & Climate Change
Location: England, UK
UK Architecture Competitions
Bishop Edward King Chapel Competition, Oxfordshire, England
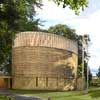
picture from architect
Bishop Edward King Chapel Competition
Living Architecture – A Room for London, England
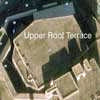
picture from organisers
Queen Elizabeth Hall Design Contest
Hastings Pier Architecture Competition, England – Design Contest Relaunch
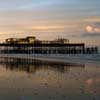
photo : Barry Reid
Hastings Pier Competition
Guy’s Hospital Architecture Competition, England

photo © Nick Weall
Guy’s Hospital Architecture Competition – Rogers Stirk Harbour win
Aberdeen City Garden Design Competition, Scotland
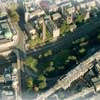
image of competition site
Aberdeen Architecture Competition
Whitehaven Harbour Design Competition, England
Whitehaven Harbour Design Competition : Cumbrian Architecture Contest
Electricity Pylon Designs – Selection
Electricity Pylons for the EdF, France
1999
Ian Ritchie Architects

photo from architect
Electricity Pylons
Pylon figures, Iceland
2008
Choi+Shine, Architects

picture from architect
Pylon Figures
Landsnet Design Contest
Competition held by the Icelandic power transmission company, Landsnet, in conjunction with the Association of Icelandic Architects.
The project was initially submitted for a 2008 competition held by the Icelandic power transmission company, Landsnet, in conjunction with the Association of Icelandic Architects.
The submitted design received honorable mention and at the award ceremony, Landsnet asked us to submit the design of our female pylon-figure, which we had shown as a sketch on the competition board. Landsnet expressed interest in building the male and female pylon-figures, but perhaps due to Iceland’s unfortunate economic crisis, the pylon-figures have not (yet) been constructed.
Architectural Designs
Contemporary Building Designs – recent architectural selection from e-architect below:
Building Competitions : Archive
Comments / photos for the Pylon Design Competition page welcome





