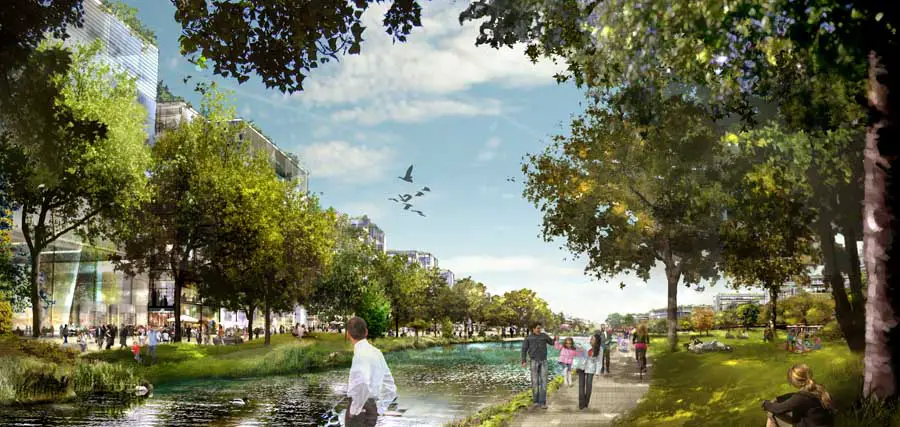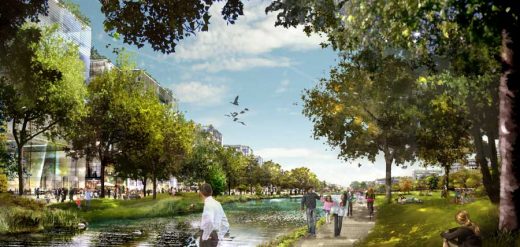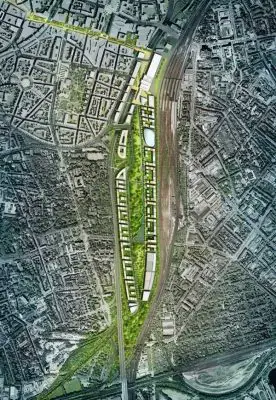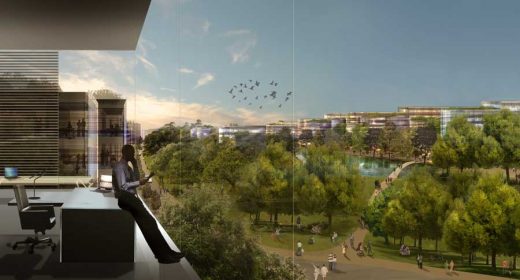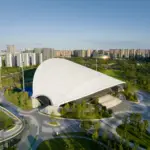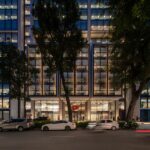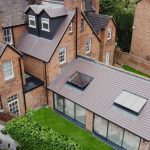Aurelis Masterplan Duisburg, North Rhine-Westphalia Architecture Images, Architect, Design News
Aurelis Duisburg : Buildings by Foster + Partners
Ruhrgebeit Architectural Development, North Rhine-Westphalia, Germany design by Foster + Partners
post updated 29 Mar 2021 ; 18 May 2009
Aurelis Masterplan
Masterplan for Duisburg, Germany
2009-
Design: Foster + Partners
Duisburg Masterplan Design
Foster + Partners has revealed the Aurelis masterplan for Duisburg in the Ruhr region of Germany, which will regenerate a 36-hectare site close to the city centre with a major new commercial and residential hub. The project will extend the lively, mixed-use character of the practice’s masterplan for Duisburg’s centre and Inner Harbour to create a thriving new business community with shops, cafés, homes and an extensive green heart.
The Aurelis masterplan occupies a prime location – the Alter Güterbahnhof – close to Duisburg’s arterial road network and the main railway station, which is just 10 minutes by train from Düsseldorf airport. The elongated site forms an island within the city centre, bounded by a motorway on one side and railway lines on the other.
Access to the site is restricted to just the northern and southern points, so the masterplan will reinstate a lateral connection to the adjacent residential neighbourhoods by raising the former railway tracks currently buried under the landscape. The park is a continuous landscape that creates a green link to the River Rhein and provides a focal point for the new development, intersected by pathways to establish new pedestrian links to the city.
Accommodating workspaces for around 10,000 people, the character of the scheme gradually changes as it progresses through the park along the central pedestrian promenade. The area closest to the station is urban and dense, incorporating a rich mixture of uses, with a hotel, shops, offices and a public square. Towards the centre of the masterplan, the offices combine with apartments, which step down towards the park and lake, while the offices are integrated with light industrial units at the most southerly point.
The outer edge of the buildings will form a protective shell, insulating the development from the noise of the nearby road and trains, while creating a calm green oasis at its heart. There is a large cascading pond, which contributes to the environmental strategy via water retention and the use of grey water, along with measures such as green roofs, rainwater harvesting, and buildings oriented to optimise thermal mass, natural daylight and ventilation.
Stefan Behling, a senior partner at Foster + Partners, said:
“The Aurelis masterplan represents the next step in the reinvention of Duisburg as a modern, attractive place to live and work by injecting life into this long-neglected island at the city’s heart. Foster + Partners’ masterplan is conceived to create a thriving new business community, while also attracting families and residents of all ages to the area to enjoy the park, shops and cafes.”
Aurelis Masterplan Duisburg images / information from Foster + Partners Architects
Location: Duisburg, central western Germany
Architecture in Germany
Contemporary Architecture in Germany
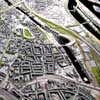
Foster + Partners © Nigel Young
Duisburg Harbour Masterplan architects : Foster + Partners
Europort (Eurogate), Duisburg Harbour – Zero emissions building
2006-
Foster & Partners
Köppersmöhle Museum Duisburg building
Architecture in cities near Duisburg
Frankfurt Architecture
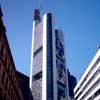
photo © Adrian Welch
Buildings by this architect
Comments / photos for the Duisburg Aurelis Masterplan Architecture design by Foster + Partners page welcome

