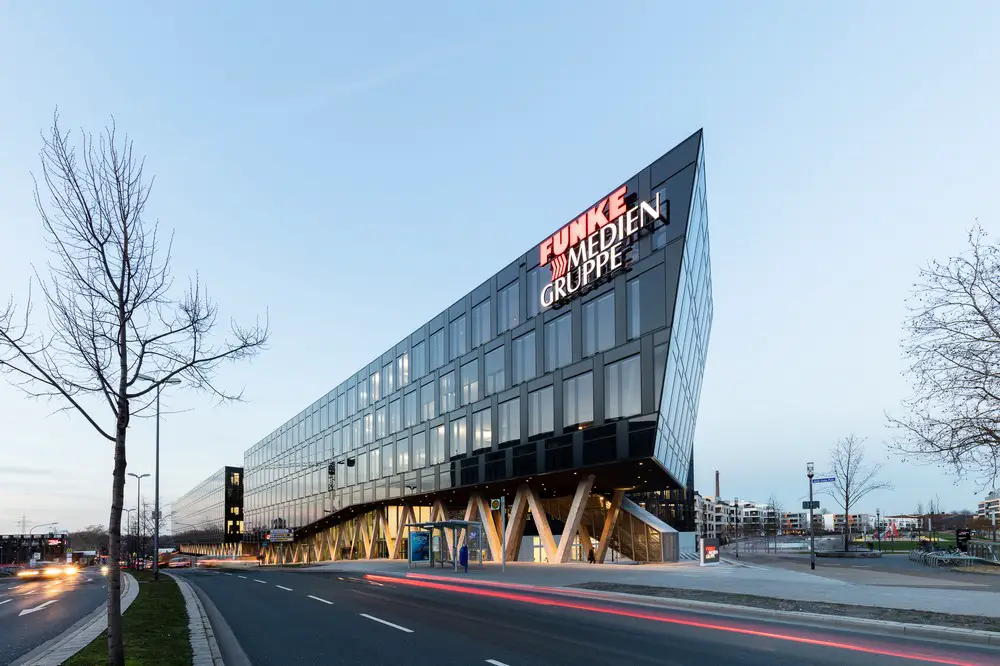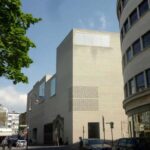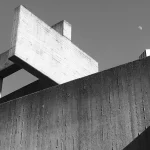Essen buildings photos, Westphalia architecture design news, NRW architects, German projects
Essen Buildings : Nordrhein-Westfalen Architektur
Ruhrgebiet Architecture, North Rhine-Westphalia, Germany
post updated 14 December 2024
Architecture News – latest additions to this page, arranged chronologically:
20 Mar 2019
Funke Media Group
Architects: AllesWirdGut
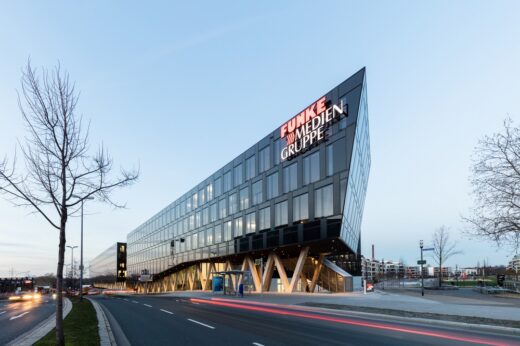
image courtesy of architects office
Funke Media Group HQ in Essen
The newly opened headquarter of the international Funke Media Group defines a coherent urban-design ensemble, which, like a well-proportioned body, is articulated as a consistent whole. Its head: the Funke Media Tower which also accommodates the News Wall, Germany’s largest LED video wall.
+++
Essen Buildings Design News
2 May 2013
Miniapolis Day Care Centre, Essen
Design: JSWD Architekten
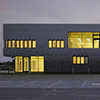
photo : Thomas Lewandowski
Day Care Centre Essen
The Miniapolis day care centre at the ThyssenKrupp Quarter has capacity for approx. 100 children in mixed age groups. The technical appeal of the building follows the requirements of education-focused “Reggio Pedagogy”.
18 Jan 2013
WAZ Media Office
Design: AllesWirdGut Architektur
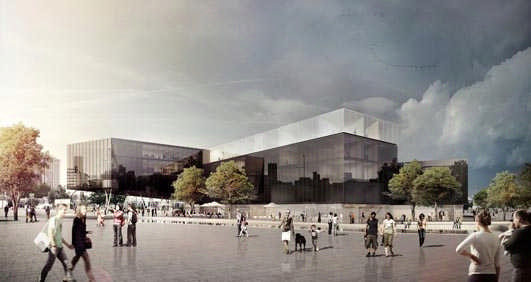
image © AllesWirdGut Architektur
WAZ Media Office Essen
The Austrian architectural office AllesWirdGut starts the new year in a big way: AllesWirdGut were commissioned to build the corporate headquarters of the international WAZ Media Group—best known in Austria a the co-owner of the leading local tabloid “Kronenzeitung”—at their corporate home base in Essen, Germany.
+++
Essen Buildings – Recent Designs
1 Mar 2012
Neubau Depot und Verwaltung RUHR MUSEUM in Essen, Zollverein, Essen
Design: Ahlbrecht Felix Scheidt Kasprusch | Essen · Berlin
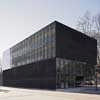
photos : Deimel & Wittmar
Ruhr Museum Essen: Neubau Depot und Verwaltung
An extreme restraint for all structural addition within the context of the world heritage – the colliery of Zollverein with all architectural qualities and inestimable historic values – is indicated.
14 Sep 2011
Haus der Essener Geschichte, Bismarkstraße
Design: Ahlbrecht Felix Scheidt Kasprusch
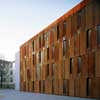
photo : Deimel & Wittmar
Haus der Essener Geschichte
The project comprises the reconstruction of the listed Luisenschool to be used as a library, an administration and an exhibition area and also the new construction of an archive building.
14 Jan 2011
ThyssenKrupp Quarter
Design: JSWD Architects / Chaix & Morel et Associés
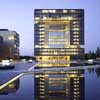
photo from architects firm
ThyssenKrupp Quarter
+++
Essen Architecture
We’ve selected what we feel are the key examples of Essen Building Developments, Nordrhein-Westfalen. We aim to include projects that are either of top quality or interesting, or ideally both.
We cover completed Essen buildings, new building designs, architectural exhibitions and architecture competitions across Nordrhein-Westfalen. The focus is on contemporary buildings but information on traditional buildings is also welcome.
Contemporary Essen Buildings, alphabetical:
Essen Concert Hall (Opera House)
Dates built: 1987-88
Design: Alvar Aalto Architect
Limbecker Platz – retail centre
Date built: 2008
Design: Architekturbüro Henn (München)
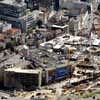
photo © webbaviation
Museum Folkwang
Dates built: 2007-10
Design: David Chipperfield Architects
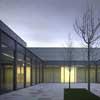
picture : Christian Richters
Museum Folkwang – Essen building
The publicly accessible areas connect seamlessly with the existing exhibition areas. A generous open stairway leads from the Bismarckstraße into the new foyer, which takes the form of an open interior courtyard with a restaurant and a bookstore, and is protected from the street by a glass facade.
RWE HQ
Date built: 1996
Design: Ingenhoven Overdiek Kahlen & Partner
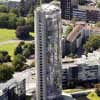
photo © webbaviation
RWE headquarters building
Tower height: 127m high approximately
University Hospital Essen – Medical Research Centre
Date built: 2009-
Design: Henn Architekten
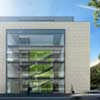
photo from architects office
University Hospital Essen
Zeche Zollverein museum + masterplan
Date built: 2006-
Design: Rem Koolhaas Architect / OMA
Zollverein School of Management & Design
Date built: 2006
Design: SANAA – Kazuyo Sejima + Ryue Nishizawa
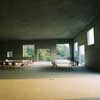
photo from architects studio
Zollverein School
More Essen Buildings online soon
Location: Essen, central west Germany, western Europe
The second tallest Essen skyscraper is the Rathaus (1979) at 106m high.
+++
German Building Designs
Architecture in cities near Essen
Cologne Architectural Walking Tours
University Duisburg-Essen Building
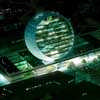
photo from architects
Comments / photos for the Essen Architecture – Nordrhein-Westfalen Architecture page welcome

