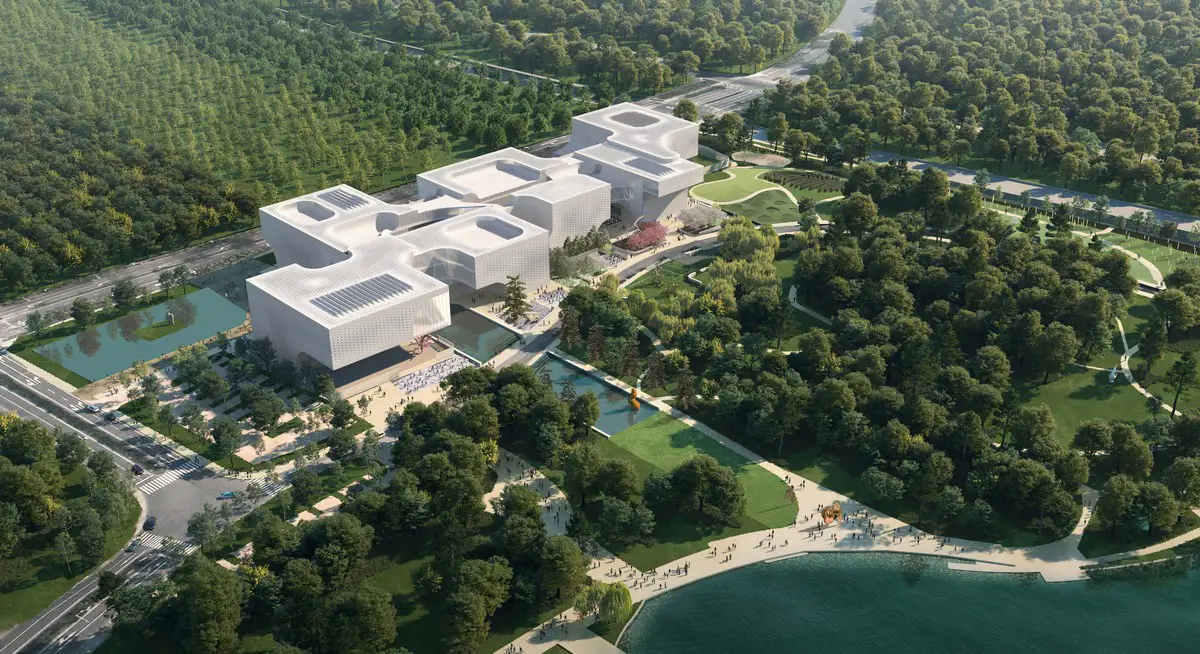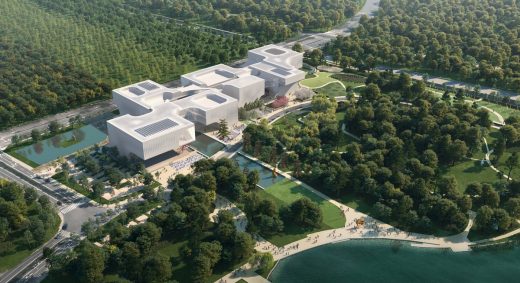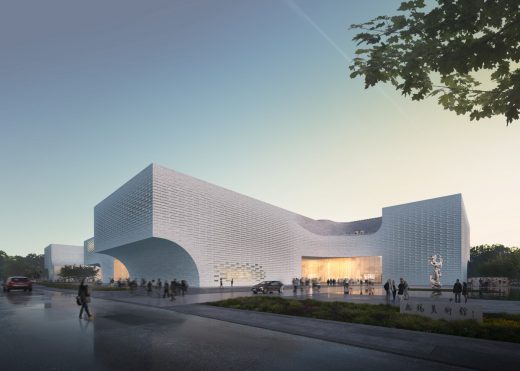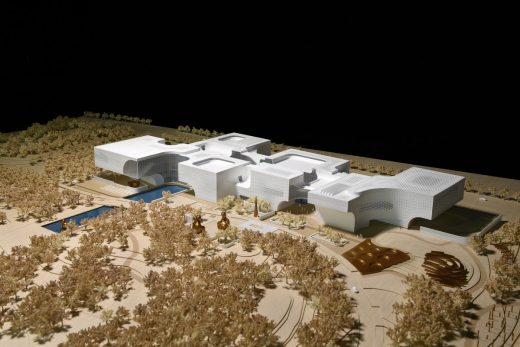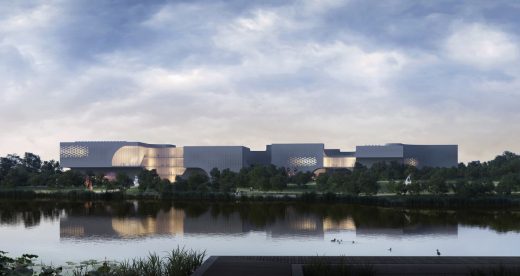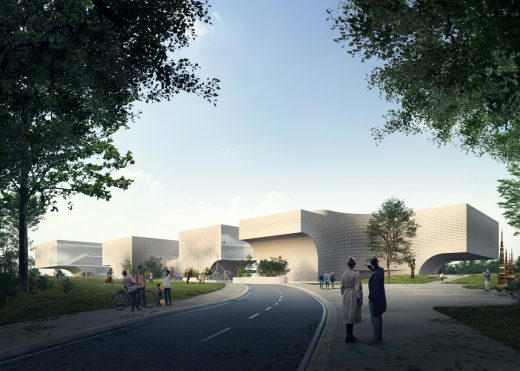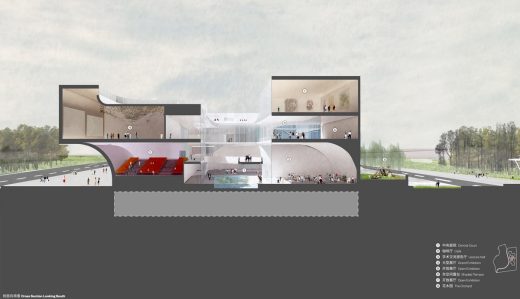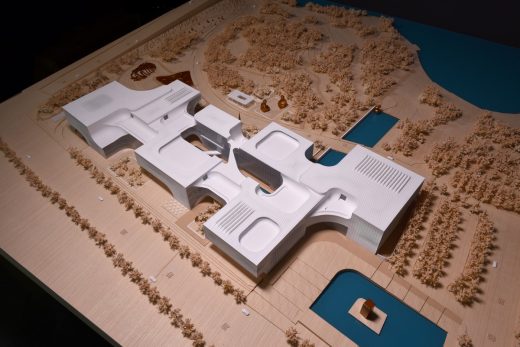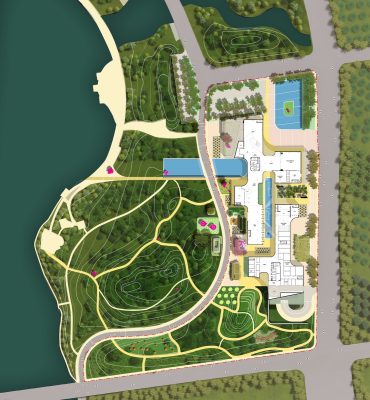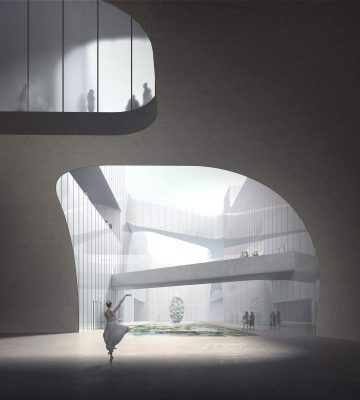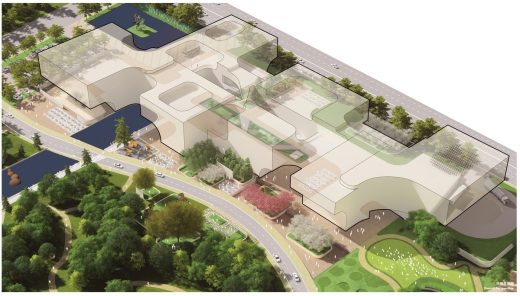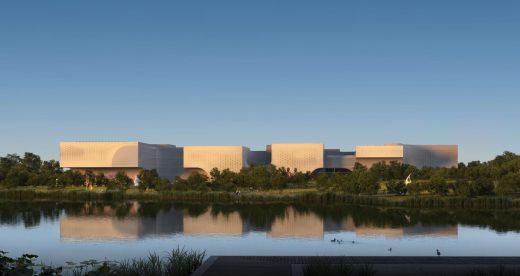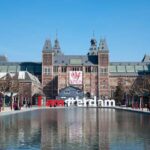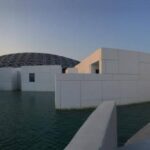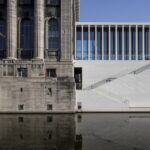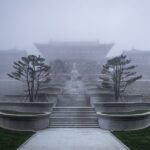Wuxi Art Museum Building, Jiangsu Culture Center, Shangxianhe Wetland Park, Chinese Architecture Images
Wuxi Art Museum Building, Jiangsu
5 Nov 2022
Ennead Architects Reveals Winning Competition Design For Wuxi Art Museum
Design: Ennead Architects
Location: Shangxianhe Wetland Park, Wuxi, Jiangsu, eastern China
Wuxi Art Museum Building Design
Proposed new center of arts and culture in eastern China integrates the museum experience with the natural environment
Ennead Architects, the internationally renowned architecture firm, revealed today its competition winning design for the Wuxi Art Museum in the historic port city of Wuxi, China. As a new center of art and culture in eastern China, the Wuxi Museum and Art Park builds on the cues of the Chinese garden tradition whose legacy has long been part of the region.
Set within Shangxianhe Wetland Park, the museum’s site design and architectural form closely connect and integrate the museum experience with the natural environment. The architecture of the Wuxi Art Museum is conceived as a metaphorical Taihu Scholar Stone – a contemplative and intricate spatial structure that invites one’s spirit in, but also sits quietly as a meditative object amidst the broader natural context. See here for renderings of the Wuxi Art Museum.
“Our vision for the Wuxi Art Museum is to set it in a larger overall composition, highlighting views in and out of the museum through subtractive carves and recesses while emulating the natural erosion of spirit stones,” said designer Thomas J. Wong, Partner at Ennead Architects. “The garden metaphor inspires not only a formal proposition but an experiential one, providing an evolving journey of art and nature through a carefully composed choreography that reveals something new with each step.”
Ennead worked with acclaimed landscape architecture firm West 8 to create an integrated relationship between the surrounding landscape and architecture, utilizing a rich composition of solid and void. Carved voids from the museum massing define distinct outdoor realms, creating an intimate relationship, intertwining framed views of outdoor art exhibits set within composed natural scenes. West 8 created a curated path that meanders through a series of gardens, courtyards, and plazas with open lawns and playscapes. Flexible green space for an outdoor amphitheater allows visitors to enjoy art projections, movie screenings and performances. Throughout this sequence, signature sculptures and art installations will offer an immersive experience of discovery.
“Interlocked and intertwined with the porous museum experience of courtyards, galleries, thresholds and open-air ceilings and terraces, the architecture and the landscape share a language that extends the experience of the museum from the inside-out,” said Daniel Vasini, Creative Director at West 8. “Inspired by Wuxi’s wetland ecology and regional tradition of water management and canals, we asked ourselves, how can we bring human experience to this rich heritage and embed the museum back within the context? As the landscape and architecture symbiotically expand and contract, the sequence of experiences invites the visitor to explore, and to be immersed within a layered system of sculpture gardens.”
At its main entry, the museum welcomes visitors with an embracing civic plaza which doubles as an exhibit opportunity for public art. A central court serves as a reference point for the museum, with a lily-filled waterscape for reflection and tranquility, visible from adjacent programs or footbridges crisscrossing at the upper galleries.
Like the outdoor Art Park, the interior experience of the Wuxi Museum is conceived as a varied sequence of infinite possibilities. Visitors are invited to find their own unique path through the museum – from the strategic integration of art to the ever-changing views out to the landscape; from the carefully illuminated and flexible gallery spaces to the anchor of the central courtyard space; and from the amenity spaces, which extend activity from indoors to outdoors, to the upper-level terraces that offer an expansive view over the Art Park.
Various types of lighting also contribute to the experience within the interior, using unique facade perforation and texture to introduce light as well as highlight the shaping of the limestone facade. Perforations in the stone facade provide filtered light into the museum, and when combined with the slightly translucent moments of the glass curtain wall, the two types of openings create a presence that transforms from day to night. Additionally, the soft glow of the museum interior provides a subtle glimpse of the activity happening within. During the day, the articulated limestone facade creates a textured expression and an intriguing interchange of smooth surfaces and of rough, porous areas. The perforated stone further links the architecture to the concept of the intricate spirit stones, where holes and crevices provide a level of interest and entrancement to the viewer.
“The new art museum will serve as a symbol of Wuxi past, present and future, so it was important to us that its design emerge from the cultural history of the garden city and artfully synthesize art, landscape, and the museum experience into an inextricable whole,” said Brian H. Masuda, Associate Principal at Ennead Architects. “The eroded massing and open ground plane allow the outdoor exhibition gardens and plazas to flow through and around the building, clearly communicating the museum’s aspiration to be a welcoming and accessible civic space in Wuxi that strengthens community through the appreciation of artistic creation.”
Ennead Architects established an office in Shanghai in 2014 and has been active in Asia for many years, where the firm’s deep experience and commitment to public space have yielded transformative buildings with incredible public impact. Ennead’s work in China spans ground-up new construction of hi-tech and commercial office complexes, to adaptive re-use of existing historic and industrial buildings, to major cultural projects. The firm is also responsible for the highly acclaimed Shanghai Astronomy Museum, which opened in 2021, and the much-anticipated Shenzhen International Performance Center.
Ennead Architects
Renowned for its innovative cultural, educational, scientific, commercial, and civic building designs that authentically express the progressive missions of their institutions and enhance the vitality of the public realm, Ennead has been a leader in the design world for decades. The recipient of the prestigious Smithsonian Institution-Cooper Hewitt National Design Award, the AIANY Medal of Honor, and the National AIA Firm Award, as well as numerous design awards for individual buildings, Ennead has a body of work that is diverse in typology, scale and location.
The firm’s collaborative process is based in extensive research involving the analysis of context, program, public image, emerging technologies, and a commitment to sustainable solutions. www.ennead.com
West 8
West 8 is an industry-leading design agency working across the fields of urban planning, landscape architecture and infrastructure. Headquartered in Rotterdam, and with offices in Belgium and North America, West 8 has established itself as a leading practice with an international and multi-disciplinary team of over 70 architects, urban designers, landscape architects and industrial engineers.
Working on an international level from its start, West 8 developed award-winning projects including Borneo-Sporenburg in Amsterdam (NL), Jubilee Gardens in London (UK), Toronto Waterfront in Toronto (CA), Governors Island in New York (USA) and the West Kowloon Cultural District in Hong Kong (CN). Amongst the numerous awards received by West 8 include the Global Award for Sustainable Architecture™, numerous Honor Awards from the American Society of Landscape Architects (ASLA), the Veronica Rudge Green Prize for Urban Design and, in 2022, Adriaan Geuze was the recipient of the International Federation of Landscape Architect’s Sir Geoffrey Jellicoe Award.
Images © Ennead Architects
Wuxi Art Museum Building, Jiangsu, China images / information received from ennead architects
Location: Wuxi, Jiangsu, eastern China
Building Design in China by ennead architects
Lingang Science and Technology City Innovation Crystal Project, Lingang Special Area, Shanghai, China
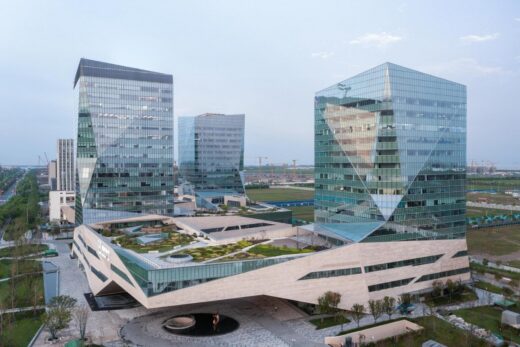
image © Ennead Architects
Lingang Science and Technology City Innovation Crystal Project
New Wuxi Buildings
Wuxi Architecture
Hezi SPA club
Interior Design: S5 design
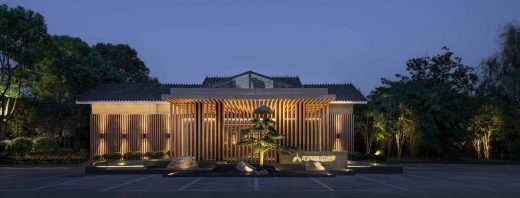
photography : Yiwen Xu, 3wt Architectural & Space Photograph- Chaofan Kang
Hezi SPA club Wuxi interior design
Wu Duo Menswear Shop
Designers: CROX
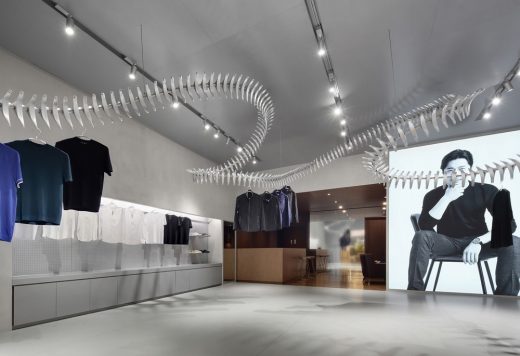
photo : ingallery
Wu Duo Menswear Shop Wuxi
Super Tall Tower
Design: John Portman & Associates
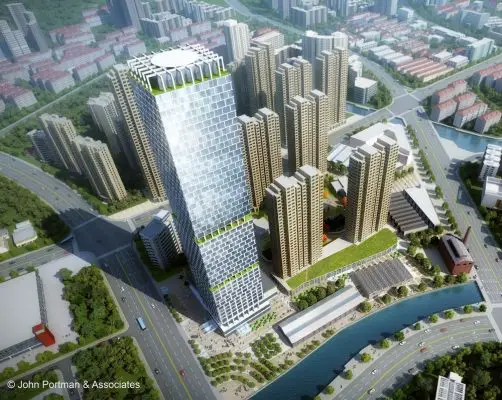
image courtesy of architecture office
Super Tall Tower in Wuxi
Wuxi Grand Theatre Building
Architect: PES-Architects
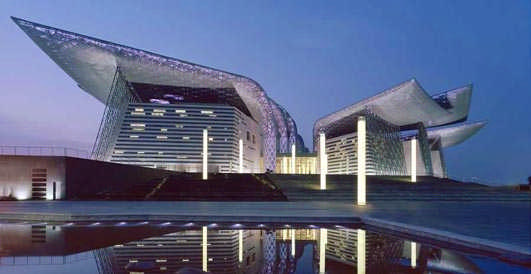
image : Jussi Tiainen
Wuxi Grand Theatre
Architecture in China
China Architecture Designs – chronological list
Chinese Architect – Design Practice Listings
Shanghai Architecture Tours by e-architect
Keppel Cove Marina & Clubhouse, Zhongshan, Guangdong
Design: UNStudio, Architects
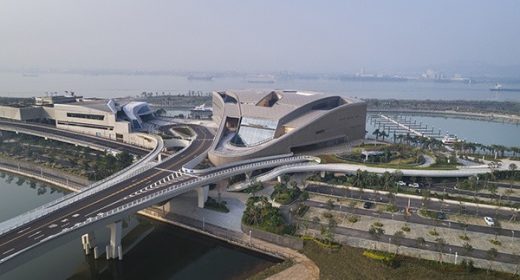
photography : Tom Roe
Marina at Keppel Cove in Zhongshan
Design: The Architectural Design & Research Institute Of ZheJiang University Co,Ltd
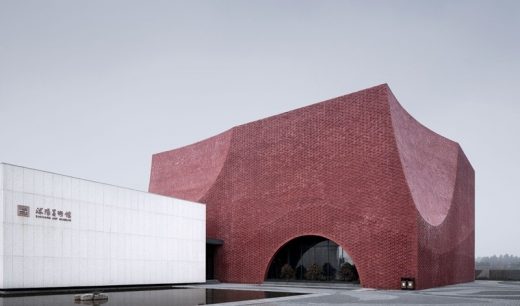
photograph : Qiang Zhao
Shuyang Art Gallery Building
Comments / photos for the Wuxi Art Museum Building, Jiangsu, China design by Ennead Architects page welcome

