Kunming Building, Yunnan Province Architecture, Twin Cities Project, Chinese Design
Twin Cities Kunming Development
Yunnan Province Building Development, China design by CADI
11 Dec 2012
Twin Cities Kunming Building
Twin Cities in Kunming
Architect: CADI (Central Architectural Designs International)
Location: Kunming, Yunnan Province, Southwest China
CADI, (Central Architectural Designs International), a new design studio working for Yunnan Jing Dian Real Estate Development, is designing Twin Cities, a 3,500,000 square metre mixed use development set to regenerate the western area of Kunming, capital of Yunnan Province, southwest China.
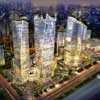
picture : Tu Yi Architecture Visualisations
The design introduces curves and free-form shapes, using sophisticated software which enables the architects to creative beautiful sculptural effects in the high rise buildings.
The development comprises 1 million square metres of commercial, 600,000 square metres of office 1.7 million square metres of residential。 The project will be completed at the beginning of 2015.
www.cadiarch.com
Kunming Development images / information from Central Architectural Designs International
cadi – Central Architectural Design International are based at the Jing Dian Real Estate Group in Kunming.
Aerial view of Kunming, Yunnan Province, China:

This image is in the public domain because it is a screenshot from NASA’s globe software World Wind using a public domain layer, courtesy of wikimedia commons
Location: Kunming, Yunnan Province, People’s Republic of China, eastern Asia
Yunnan Architecture Designs
Villafound Jade Hotel Lijiang Lodge
Architect: Nie Jianping
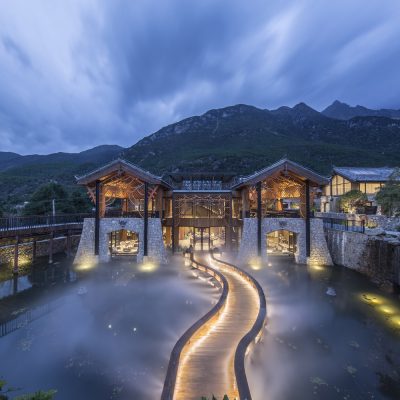
photograph : Chen Weizhong © Nie Jianping
Villafound Jade Hotel Lijiang Lodge in Yunnan
Pu Zao Restaurant, Tongde Plaza, Kunming
Architect: Yiduan Shanghai Interior Design
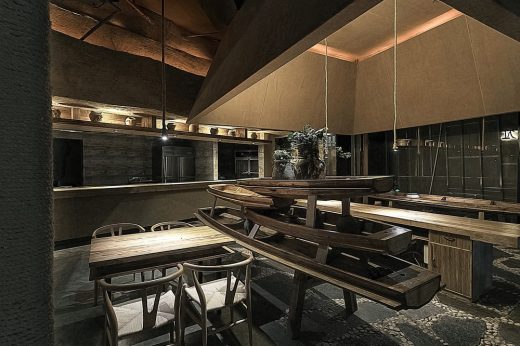
photograph : Xu Xu-Juns
Pu Zao Restaurant in Yunnan – 18 Jan 2017
Museum of Handcraft Paper, Gaoligong, Yunnan Province, China
Design: Trace Architecture Office
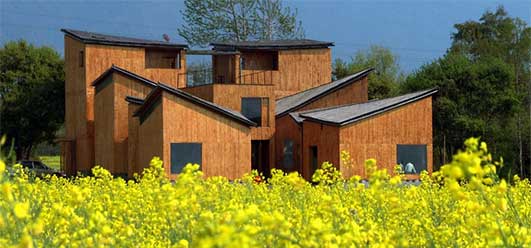
photo : AKAA
Museum of Handcraft Paper Yunnan Building
Chinese Architecture
– chronological list
Chinese Architect – Design Practice Listings
Beijing Architecture Walking Tours
Chinese Architecture
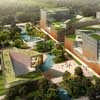
picture : WDCE
Architects: Aedas
Jilin Financial Centre Commercial Complex Building
Sanya Block 5, Hainan Province, Southern China
Design: NL Architects
Sanya Block 5
China Southern Airport City, Guangzhou
Design: Woods Bagot Architects
China Southern Airport City Guangzhou
Comments / photos for the Twin Cities Kunming – Yunnan Province Architecture design by CADI (Central Architectural Designs International) page welcome
Website: www.cadiarch.com
