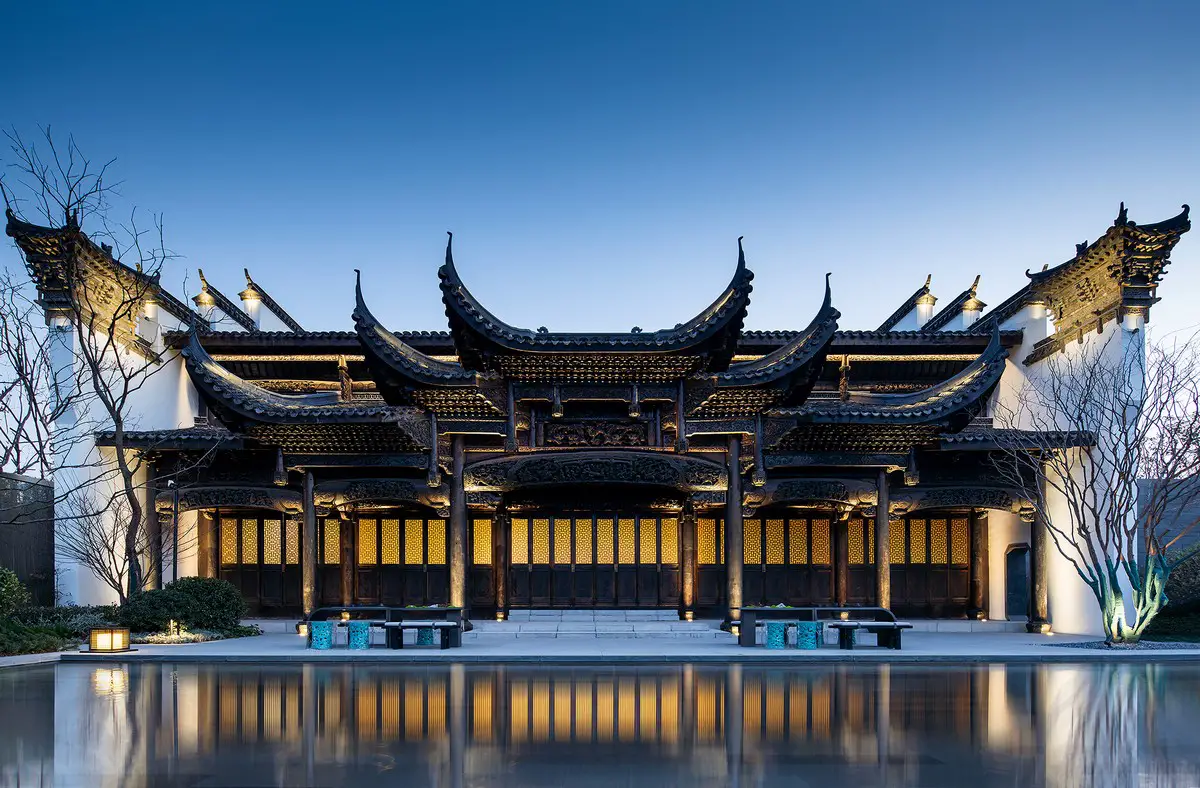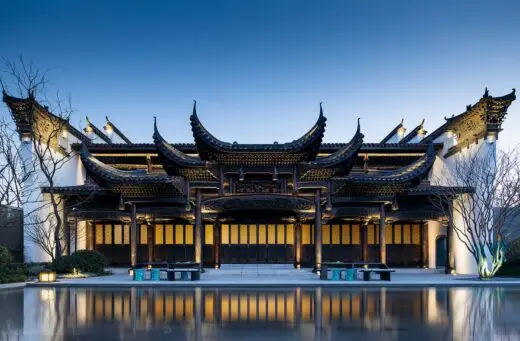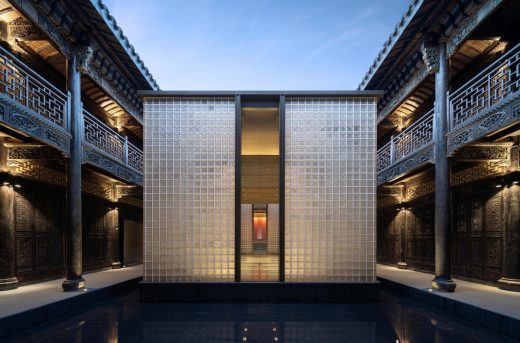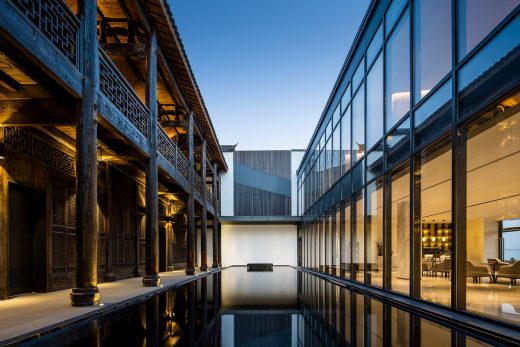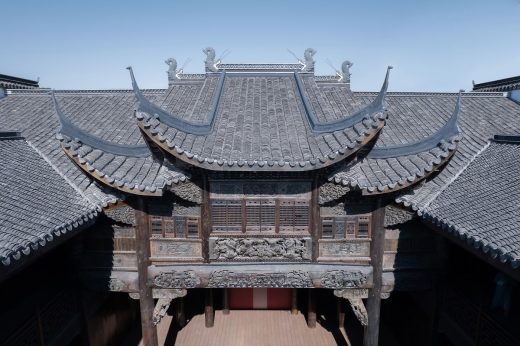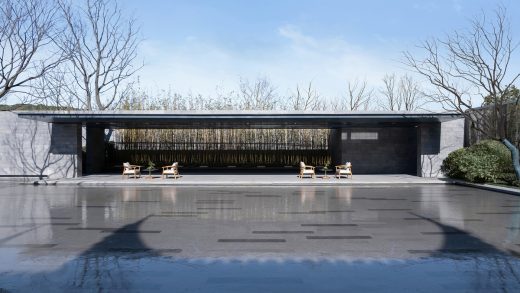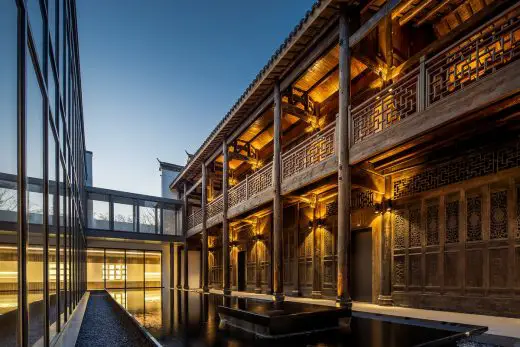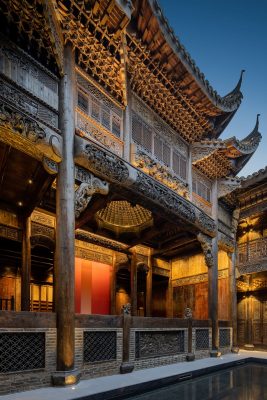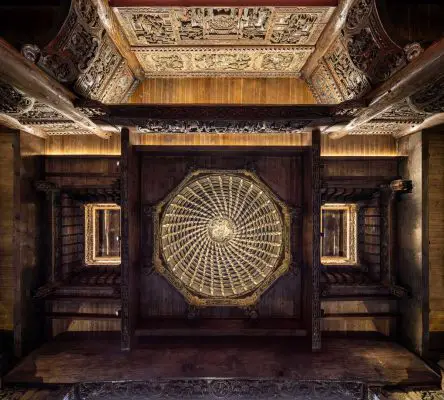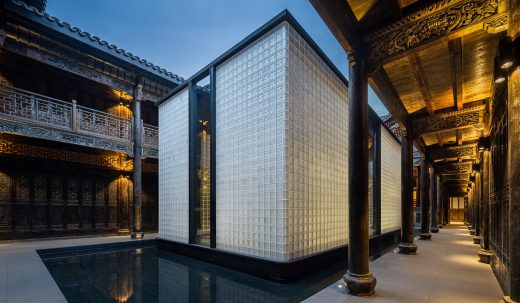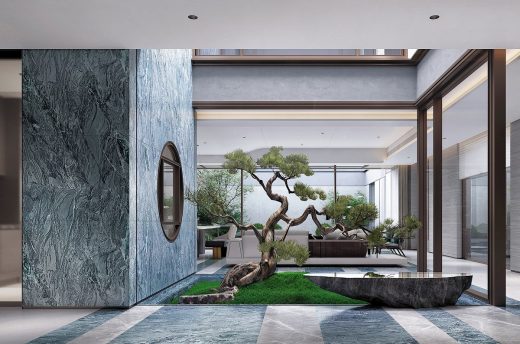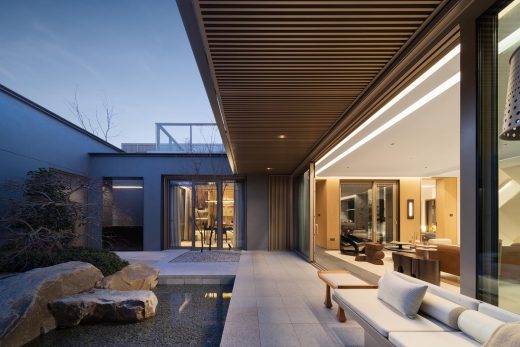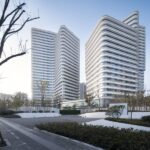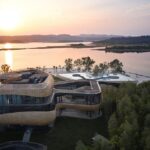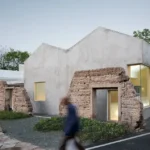Tang Song Courtyard Villa Jiangsu, Wuxi City Building, Jiangyin City architecture photos
Tang Song Courtyard Villa in Jiangsu
19 April 2023
YANLORD’s Annual Courtyard Villa Masterpiece – TANG SONG
Design: Li Weimin, Qiu Deguang, and Wu Bin
Location: convergence of Jingying Road and Jingqi Road, Yushan Bay, Jiangyin City, Wuxi City, Jiangsu Province, eastern China
Photos by Xiao Bo and Fangfang Tian from Moyun Visual
Tang Song Courtyard Villa Wuxi City Building
TANG SONG, a joint work by Li Weimin, Qiu Deguang, and Wu Bin
We want to keep it. But at the same time, we want to approach it with a new attitude; I hope it could be in proper use,” says the architect Li Weimin.
As an ancient monumental building, the ancestral hall serves as an important place for social interaction and clan connection. Nowadays, despite urban development and life changes, homeland and family remain a deep bond for people in Jiangyin and call for physical carriers and spiritual essence.
To this end, through the overall planning of YANLORD·TANG SONG and the collaboration of the master design team, including Li Weimin, Qiu Deguang, and Wu Bin, this ancient ancestral hall represents modern life while conveying the Jiangyin spirit of embracing the history and welcoming the future.
The architecture drew inspiration from the exquisite “Ancestral Hall of the Zhu Family”. Having gone through the wear and tear of time, the building still stands high and proud, worthy of respect and protection.
Built in the Qing Dynasty, this building adopts the structure of official-hall purlin beams and generates a sense of elegance. Its main functions unfold around the theater: the classic cornice stage, arch, and diagonal bracing; the delicate cravings of stones, woods, and bricks on the lintel; and the unparalleled patterns of drama, flowers, and birds craved in the frontal pillars. After restoration, the time-honored beauty regained its vitality.
Architecture: Connecting the Past and the Future
Li Weimin transformed the two-entry building into a three-entry one through courtyard splicing and introduced functional areas for negotiation and other purposes; He also opened a new entry on the wall side and a new corridor into the three-entry functional areas and reshaped the spatial axis.
Through modern entry, one could peek into parts of the ancient building. In this sense, the “present” comes into use while the “past” emerges as its backdrop.
Passing through the chamber brings one to the patio corridor of the ancient building. There, a glass box with modern vocabulary serves as a sand display zone in the patio space where the old and new axes meet.
“Pure presentation of the ancient building involves an attitude toward history. More importantly, because of the “new”, one can reflect on history and understand modern people’s expectations, ideas, and possibilities for the future,” says Li Weimin.
Courtyard Villa: Enjoying the Passage of Time In Tranquility
Bihai Courtyard gained its name from a poem by Xu Xiake, a renowned adventurer in Jiangyin. The name delivers the perspective that home stands as a “gift of return” that embraces the heart of a wanderer who enjoys the passage of time in tranquility.
“It is my ideal courtyard, not for publicity, but it does make up for many previous regrets in my design,” Qiu Deguang says.
There exists not a single pillar or frame in the almost transparent patio, except for the overhaul door. Only one stone remains half outdoors and half indoors, looking united yet independent.
With the integration of the indoor and outdoor, the boundary disappears. Under such designs, green leaves are introduced into the space.
However, instead of acting as a supporting role for the red flowers, the green leaves render one in poetic imagination.
Planted walls, wine cellars, silk threads, and stone materials connect the space throughout the building in harmony with the lush greenery of the surrounding peaks. Natural landscape merges with modern life and integrates into one, thus providing a ‘material carrier”.
Courtyard Villa: Enjoying Quality Time With Nature
“Enjoying quality time with nature remains the soul of space,” says Wu Bin. Human Beings are born with a yearning for nature. Hence, space should leverage on-site situations to enhance interactions between men and nature.
The division of space consciously combines the landscape and the indoor. Along with light, scenery, and breeze, time seems to linger in whispers as one appreciates the seasonal flows.
Direct lighting is adopted in important areas, indirect lighting is reserved for the ceiling, and auxiliary lighting is used to highlight the characteristics of the space. In this way, the fine-tuned lighting contributes to a gentle atmosphere for living and emotional resonance.
In the mood shaped by light and shadow, the indoor materials come from nature. As a case in point, raw stones and wood, sculpted by skilled craftsmen, symbolize the tradition in a brand-new way and present a contemporary interpretation of the local culture in the Jiangnan region, connecting historical images with emotional memories through warm designs.
“We strive to achieve a delicate balance among spatial levels, ancient history, and natural landscape to create a rich, quiet, and long-lasting spatial experience that responds to the possibilities of connecting contemporary dwelling with history,” said Wu Bin.
Tang Song Courtyard Villa, Wuxi City, China – Building Information
Project Name: YANLORD TANG SONG
Client: Jiangyin Renshang Real Estate Development Co., Ltd
Project Location: Convergence of Jingying Road and Jingqi Road, Yushan Bay, Jiangyin City, Wuxi City, Jiangsu Province
Area of TANG SONG·Home: Approx. 1800m²
Year of Completion: December 2022
Hard Furnishing Design: LWM Architects + Shanghai Yuejie Architectural Design Consulting Co., Ltd(https://www.lwma.com/)
Soft Furnishing Design: T.K. Chu Design(http://m.tkhomedeco.com/index.php?r=wap/index), W.DESIGN(http://www.wdesign.hk/)
Photography: Xiao Bo and Fangfang Tian from Moyun Visual
Tang Song Courtyard Villa in Jiangsu Building, China images / information received from architects Li Weimin, Qiu Deguang, and Wu Bin
Location: Jingying Road / Jingqi Road, Yushan Bay, Jiangyin City, Wuxi City, Jiangsu Province, eastern China
New Wuxi Buildings
Wuxi Architecture
Hezi SPA club
Interior Design: S5 design
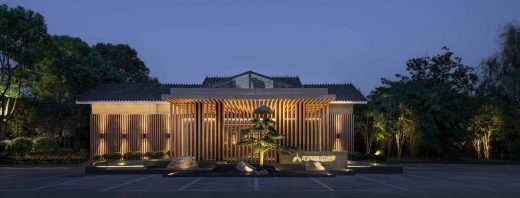
photography : Yiwen Xu, 3wt Architectural & Space Photograph- Chaofan Kang
Hezi SPA club Wuxi interior design
Wu Duo Menswear Shop
Designers: CROX
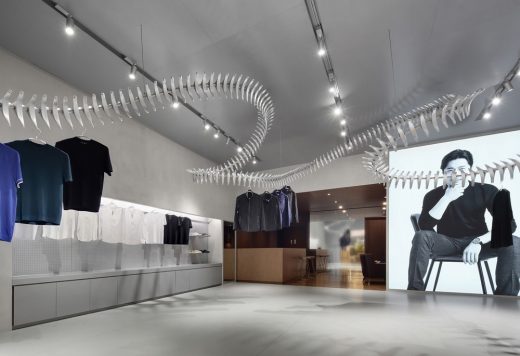
photo : ingallery
Wu Duo Menswear Shop Wuxi
Super Tall Tower
Design: John Portman & Associates
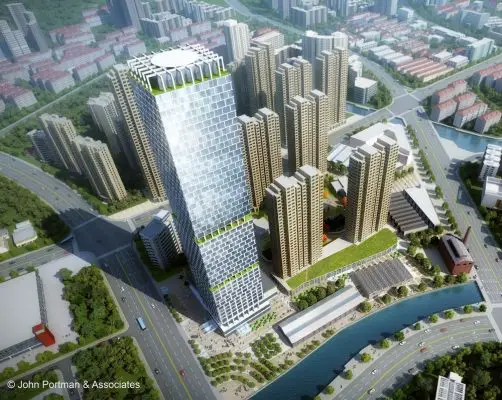
image courtesy of architecture office
Super Tall Tower in Wuxi
Wuxi Grand Theatre Building
Architect: PES-Architects
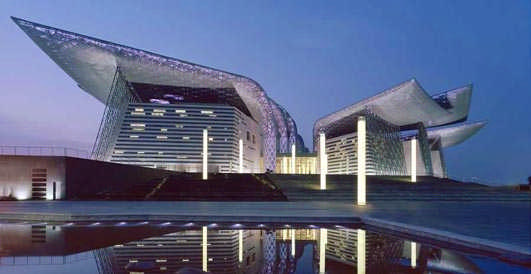
image : Jussi Tiainen
Wuxi Grand Theatre
Architecture in China
China Architecture Designs – chronological list
Chinese Architect – Design Practice Listings
Shanghai Architecture Tours by e-architect
Keppel Cove Marina & Clubhouse, Zhongshan, Guangdong
Design: UNStudio, Architects
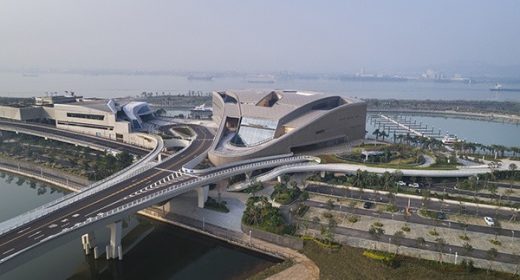
photography : Tom Roe
Marina at Keppel Cove in Zhongshan
Design: The Architectural Design & Research Institute Of ZheJiang University Co,Ltd
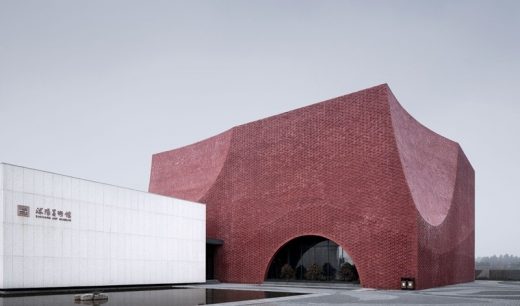
photograph : Qiang Zhao
Shuyang Art Gallery Building
Comments / photos for the Tang Song Courtyard Villa in Jiangsu, China design by Ennead Architects page welcome

