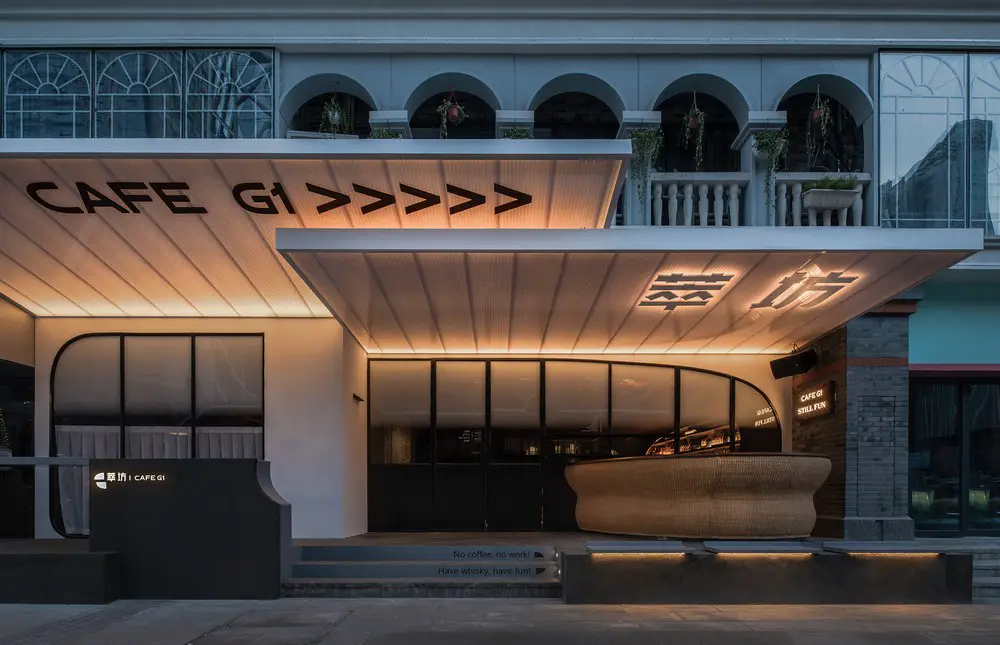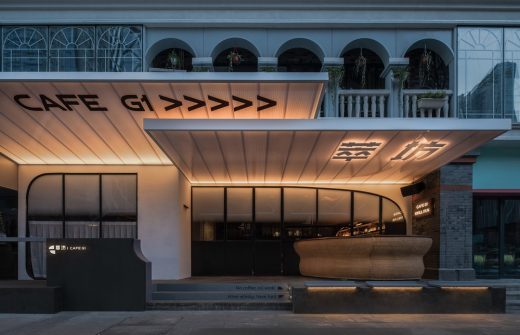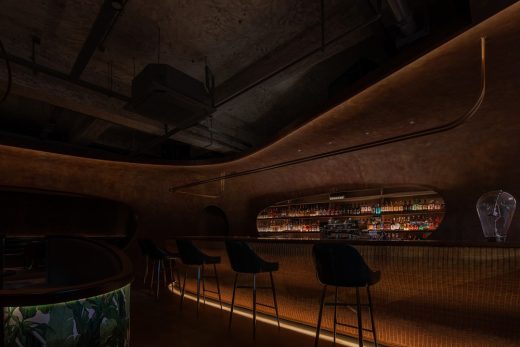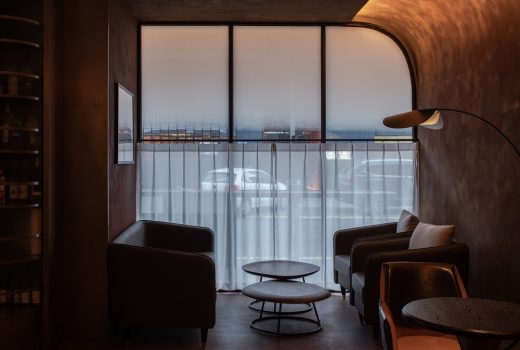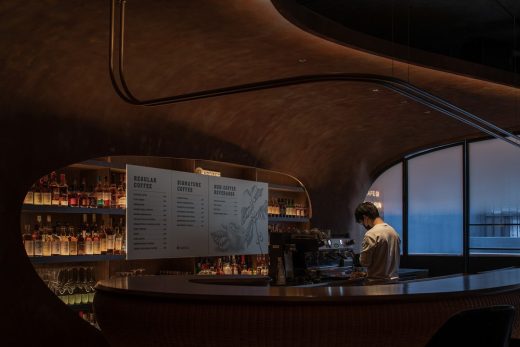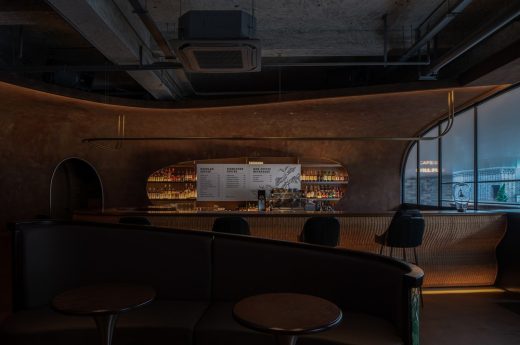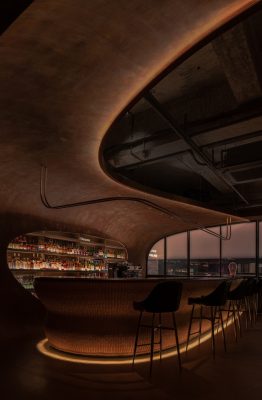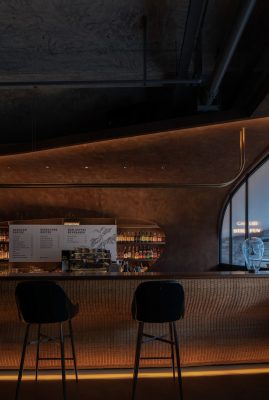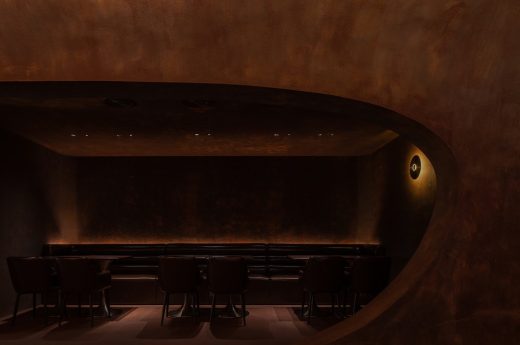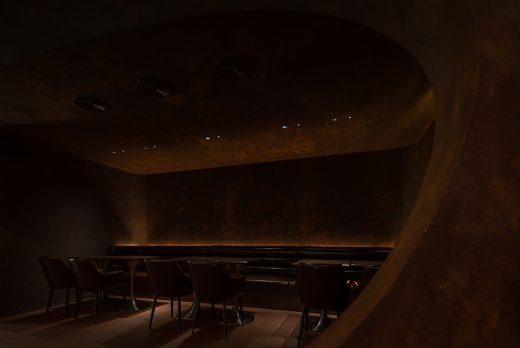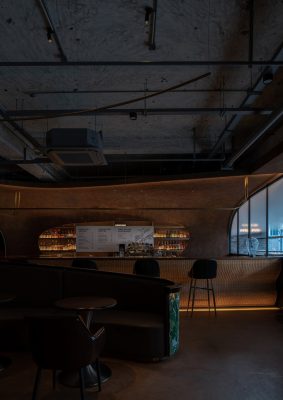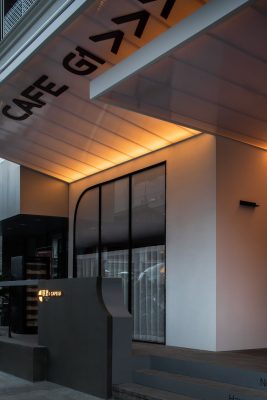Stillfun Café G1, Chengdu City Shop, New Sichuan Retail Building, Chinese Architecture Photos
Stillfun Café G1 in Chengdu
21 Nov 2022
Architecture: a9a rchitects
Location: 1 Chunyangguan Street, Jinjiang District, Chengdu City, Sichuan Province, China
Photos: Chuan He from Here Space
Stillfun Café G1, China
The Stillfun Café G1 is located in Chunyangguan street, where the Chunyang market project is located. It is located in the middle of huaxing main street and Zitongqiao west street. It is the key node connecting the market life and the tourist attractions. The surrounding environment has a feeling of old street and high-rise buildings. The street is full of the vitality of the old and the new. In the reinforced concrete city, the architectural space form is like a square box.
Shell is the soul of the whole space. The design logic of the whole space is to design a shell in the original square space, and then cut the shell. The rear space forms a private box.
On the left and right sides are the crevices between the shell and the original square. These spaces are used as wine cabinets. The curves bring people strange packages and security. This kind of package makes it easier for people to immerse themselves in the atmosphere, and the customer experience will become very special. We hope that this kind of space will become a shelter for modern people in the reinforced concrete forest.
In the reinforced concrete city, we dug out a cave. The cave is the first dwelling place for human beings. The sense of wrapping and security can make people breathe in the mechanized life.
For the selection of cave materials, we chose rust red, which reflects a metallic feeling. The mottled places have a special charm, just like a piece of ice into a glass of whisky, light refracts in liquid and solid. This phenomenon is very charming.
We hope the rusty red shell and light scattering can show customers a mellow experience. Space itself is an atmosphere, while whiskey and coffee are the media to connect people or stories. The rusty red inner wall and light are the atmosphere we hope to give customers and shop assistants, an experience to immerse ourselves in.
Stillfun Café G1 in Chengdu City, China – Building Information
Design firm: a9a rchitects – http://www.a-9-architects.cn
Project location: 1 Chunyangguan Street, Jinjiang District, Chengdu City, Sichuan Province, China
Project area: 160 square meters
Project type: Food and Beverage Building – Cafe
Completion time: 2021
Design category: Interior
Chief designers: Jio Li, Mingmin Yu
Design team: Tianxiao Zhang, Wanjing Gao, Yudong Li, Rentao Wang
Lighting design: Artluci Lighting Design
Material suppliers: Cement (Cement Design), Bamboo Weaving (Sichuan Daoming Bamboo Art Industry Development Co. Ltd.)
Construction: Changbing Xue
Photography: HereSpace
Stillfun Café G1, Chengdu City China images / information received 211122 from a9a rchitects
Location: 1 Chunyangguan Street, Jinjiang District, Chengdu City, Sichuan Province, China
Chengdu Buildings
New Chengdu Properties – recent selection from e-architect:
Idyll Moment Farm
Architecture: More Design Office
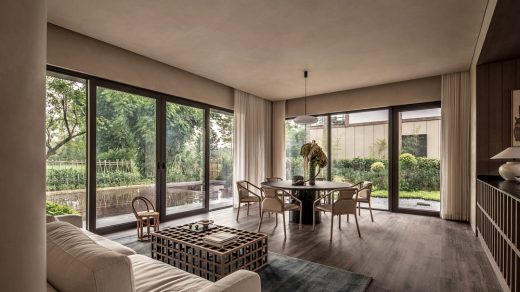
photos : Zifeng Shi from Pianfang Studio
Idyll Moment Farm, Chengdu
BEN MOO Brand Exhibition Hall, Fusen-Noble House, 99 Duhui Road, Wuhou District, Chengdu
Architecture: HDC Design
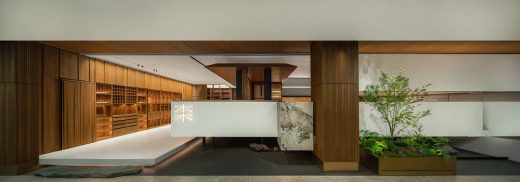
photo : Chuan He from Here Space
BEN MOO Exhibition Hall, Chengdu City
Haisco Plaza Headquarters Development, Singapore-Sichuan Hi-Tech Innovation Park
Architecture: 10 Design
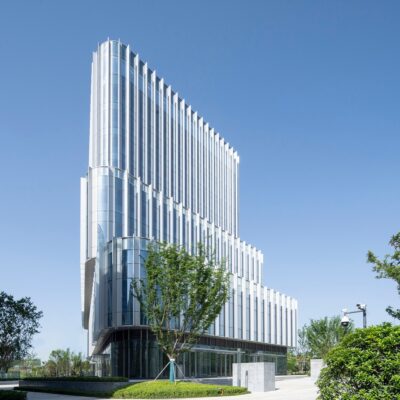
photo : Arch-Exist Photography
Haisco Plaza Chengdu Headquarters Development
Architect: Andrew Bromberg at Aedas
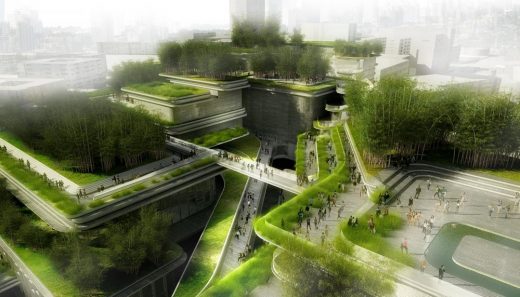
image from architects
Chengdu City Music Hall Complex
Valextra Flagship Store
Architects: Neri&Hu
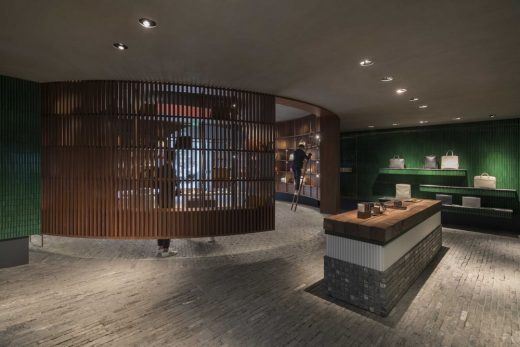
photograph : Pedro Pegenaute
Valextra Flagship Store
Architecture in China
Chinese Buildings – architectural selection:
China Architecture Designs – chronological list
Chinese Architect Studios – Design Office Listings
Comments / photos for Stillfun Café G1, Chengdu City China designed by a9a rchitects page welcome

