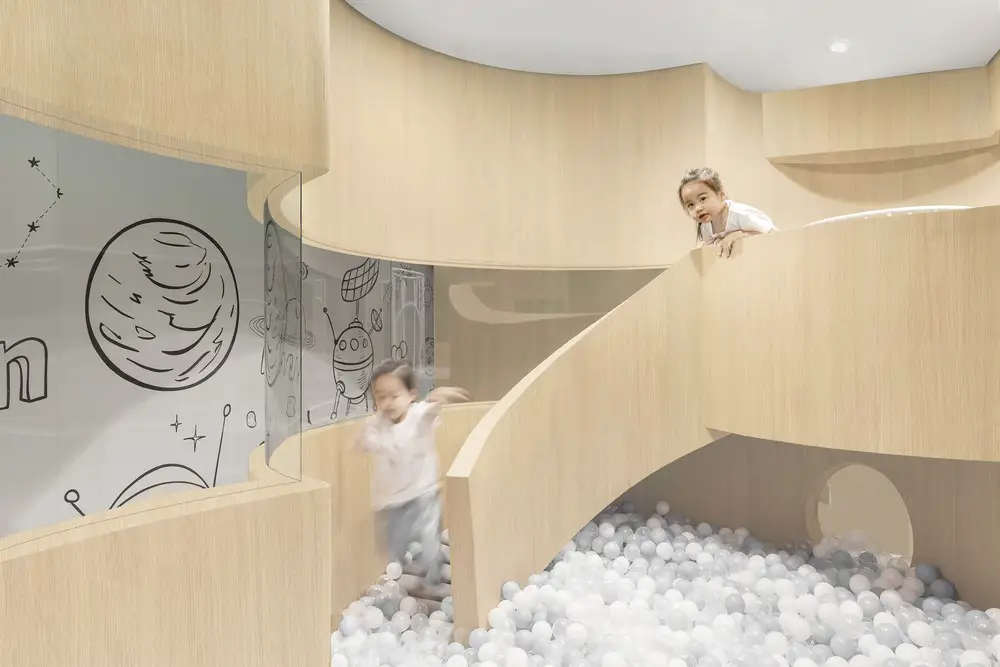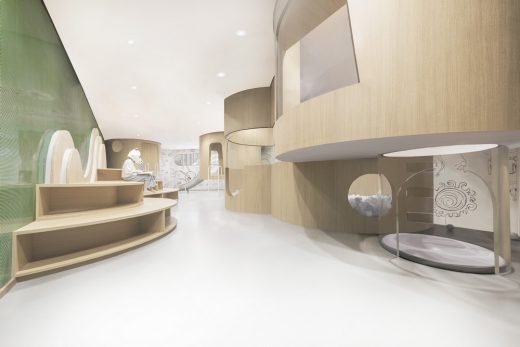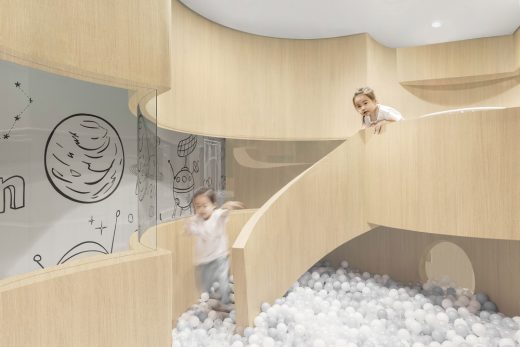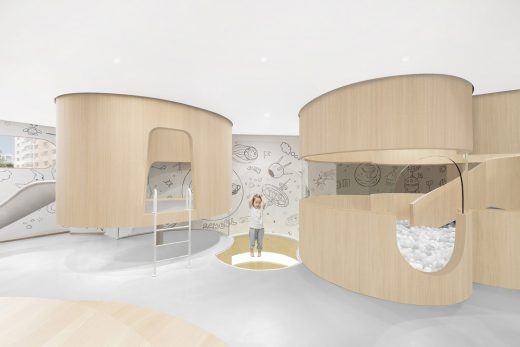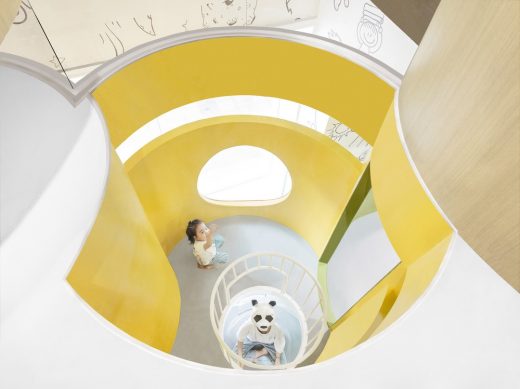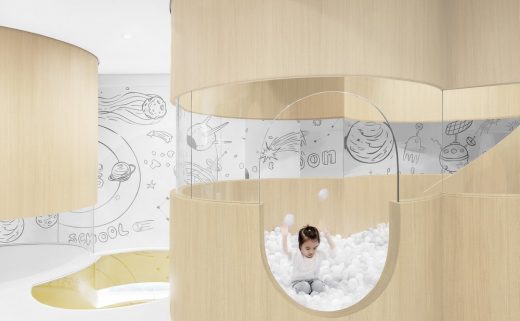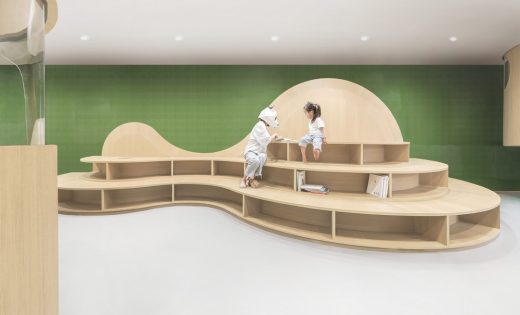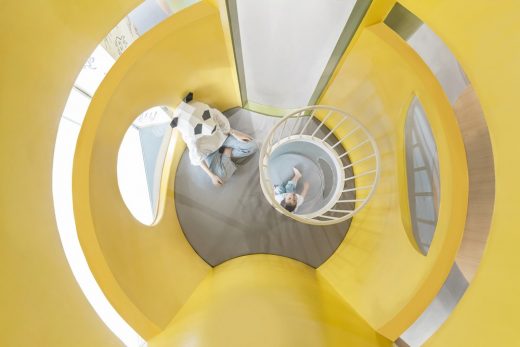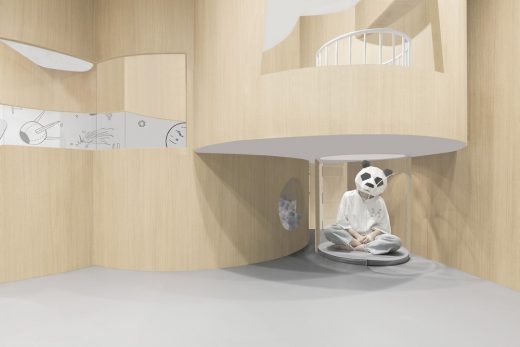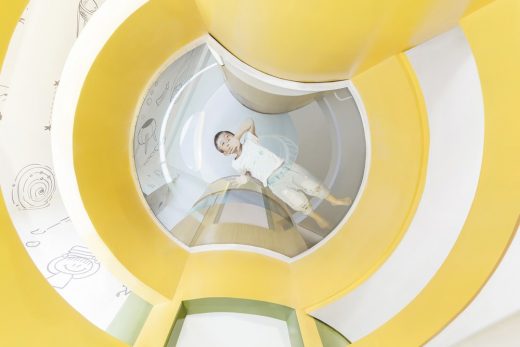Poan Education Yunxiao, Zhangzhou Building, Fujian Province Architecture Images, Chinese School
Poan Education, Yunxiao, Zhangzhou
20 Feb 2020
Architects: Panda Office
Location: Yunxiao, Fujian Province, Southeast China
Photos by GL YANG
Poan Education Building in Zhangzhou
This Poan Education project is located in Yunxiao, a county-level city of southern Fujian in China. With the development of the society, the younger generation often seeks employment opportunities outside the city. As a result, their children left behind have become the bridge connecting them with their parents. Parents would like to provide their children with better education and let them win at the starting line. However, they were beaten back to the reality by the stress and helpless of life.
Homogeneity of children’s education methods is a common problem that most of the non-first-tier cities in China is facing, due to the lack of recreational facilities and venues and the shortage of young educators. In order to adapt to the children’s educational environment in China we have conducted systematic research and analysis.
The design by Panda Office is based on the pyramid method proposed by Dutch educator Van Kuyk, which combines traditional holistic and sequential approaches with the aim of naturally developing and promoting self-management in children and encouraging learning by teachers alternatively. The teachers play the role of guidance and challenger in this method to fundamentally change the traditional teaching model in which the teachers are managers.
Geographical Analysis Of The Proiect
The project is located in a commercial store of the living area of the county, with convenient transportation. The single-story area is small and cramped and therefore we have to conduct a systematic analysis and positioning of the project to design and plan for the target population.
Design Methods
The objective of this project is to create a multi-functional space where children and teachers can explore, play, live and learn together.Firstly, we analysed the original three-layer lines of the architecture and reconstructed the ground floor of the commercial store by creating two areas with multi-correlation.
We placed ten different size of cylinders like the strewn mushrooms in the forest in the two areas. This design not only improves compound character of the space but also helps children develop their ability to explore the impulsive and cultivate and construct spatial cognitive.
Contemporary studies of children have found that spatial cognition is proving to be as important as verbal and mathematical skills, and that increased difficulty in space exploration can help children increase the size of the hippocampus and the number of nerve cells.
Through the cylinders, we plan the vertical and horizontal dynamic lines of the space so that children can explore and play freely in the space. At the same time, we also include different functional attributes into the space to meet the needs.
For example, through the connection of transparent round acrylic glass cylinder, children can observe the space from different angles while walking through various spaces, which increases the physical functions of children and enriches their spatial experience.
Arc is the best explanation of how we protect our children. We make use of the tension of arc to induce imagination of the children while taking into account of safety protection.
We place shelves at a walk-in place to facilitate the communication between teachers and children. Slide and ocean ball pool had always been the children’s favorite.
The adult scale’s planning is to hope that teachers can freely play with the children. Big apple glass floor is the touchstone to hone the little warriors. Although the playground is small, it is still a best place for children to communicate with each other.
The stairs leading to the second and third floors are covered with thick soft skin to ensure the normal passage of children and effectively reduce the damage caused by accidents.
The classrooms are separated by large arc-shaped glass lighting areas to increase the transparency of the space and enlarge the narrow space several times.
We also designed a flexible two-way classroom which is separated by a hidden crane rail door in order to provide children and teachers with a flexible teaching space for various courses. This also helps to break traditional kindergarten “classroom teaching” as we respect for children to provide more interesting areas to explore and give teachers more interactive teaching for equal participation in the process to build knowledge.
We believe that such a group of children still exists in many cities in China. We hope to do more for Chinese children by bringing the idea of better education and cooperative construction into the design to serve our little successor in future.
Poan Education, Zhangzhou, Fujian Province – Building Information
Project name: Poan Education
Architecture Firm: Panda Office
Contact e-mail: 302615379(at)qq.com
Completion Year: 2019
Gross Built Area: 470㎡
Project location: ZHANGZHOU,FUJIAN,CHINA
Lead Architects: JC Lin
Design Team: CUN PANDA Design Team
Clients: Poan Education
Project Planning: LELE Brand Strategy
Photo credits: GL YANG
Products:
Fan Pin Wood Veneer
Custom-made Acrylic Plexiglass
Custom-made Illustration Wallpaper
Poan Education Fujian Province images / information received 200220 from Panda Office
Location: Xiamen City, Fujian Province, China
Xiamen Architecture
Vankely Xiamen North Station Complex Masterplan design in China by NL Architects
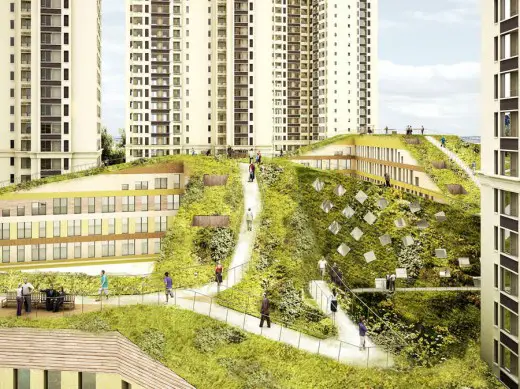
building image from architects
Xinhee Design Center Offices in Xiamen by MAD architects
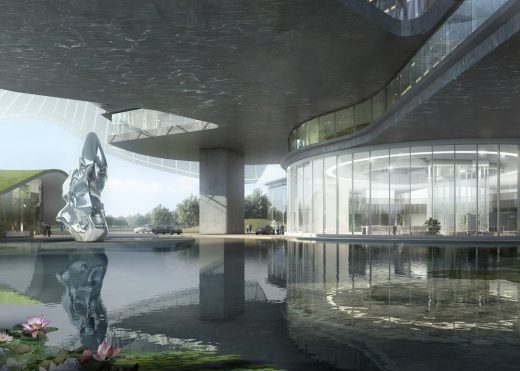
image courtesy architects
Hotel WIND in Fujian Province Hotel by TEAM_BLDG
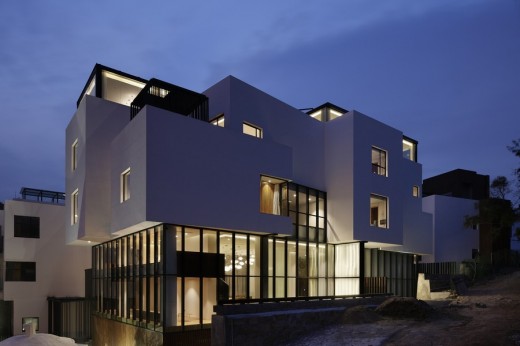
building image from architects
Cun Panda Nana Control Bar Zhangzhou
Architecture in China
China Architecture Designs – chronological list
Beijing Architecture Walking Tours
Architect: Aedas
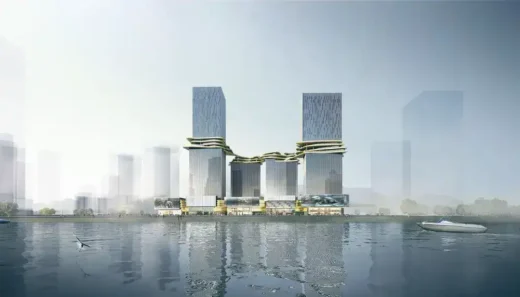
picture from architecture practice
Hengqin CRCC Plaza Zhuhai Buildings
Black Soul, Fuzhou, Fujian, southeastern China
Architects: JST Micro-design Laboratory
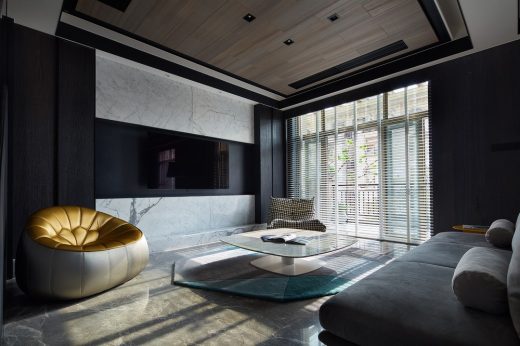
photograph : Li Di
Fuzhou Building
Architecture Tours Hong Kong by e-architect
Comments / photos for the Poan Education, Zhangzhou, Fujian Province page welcome

