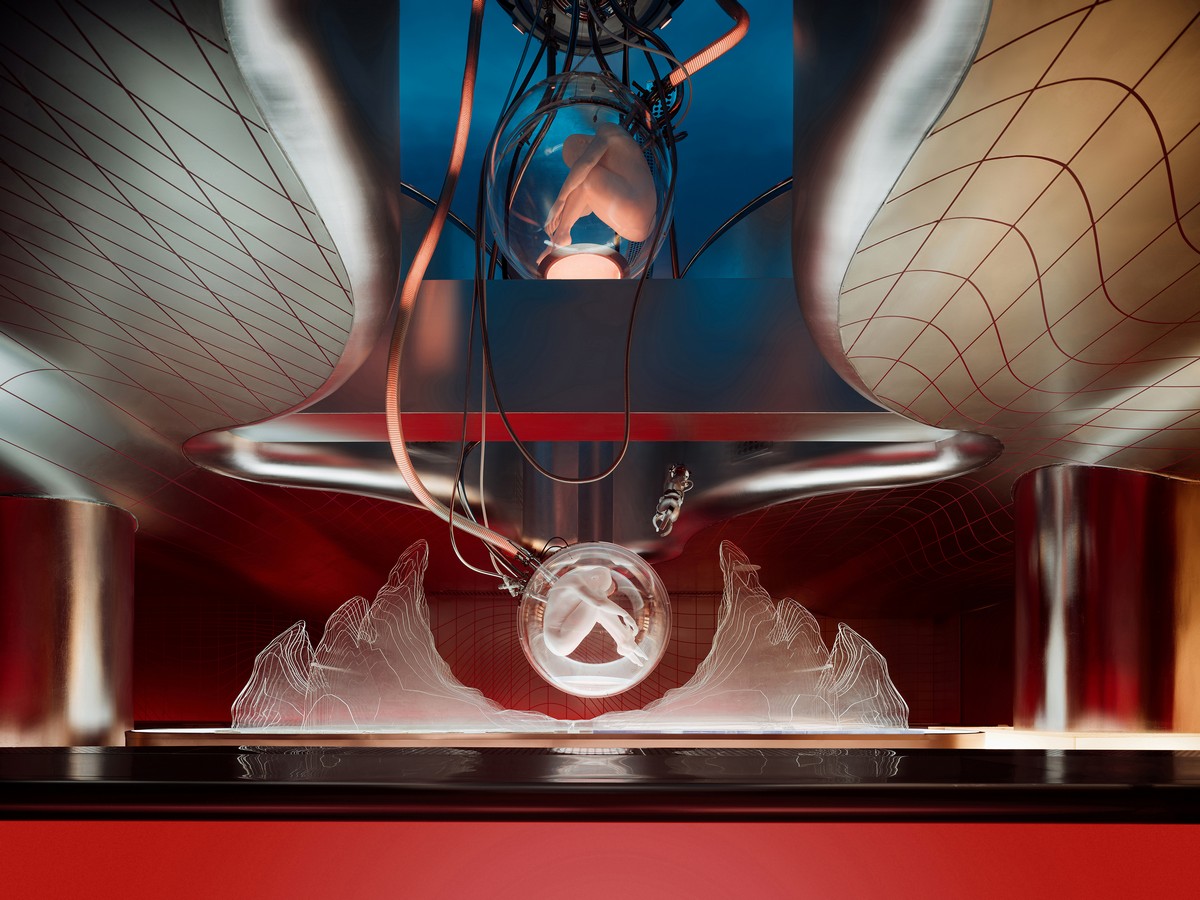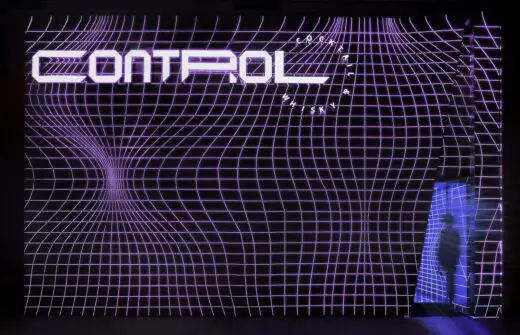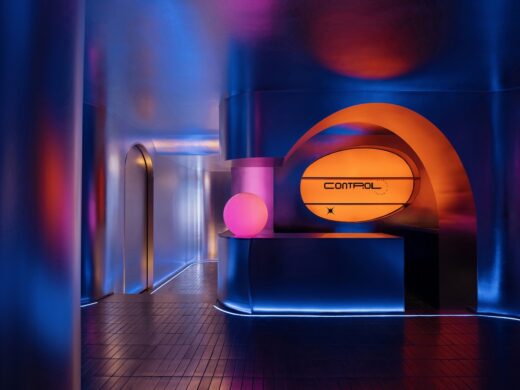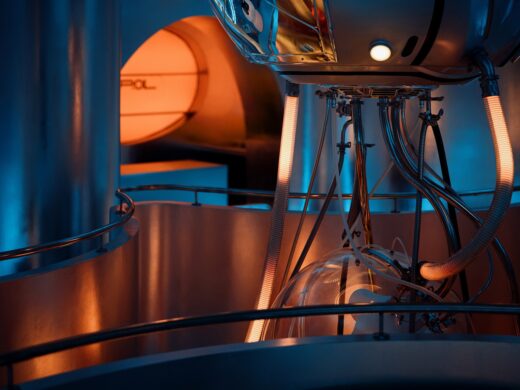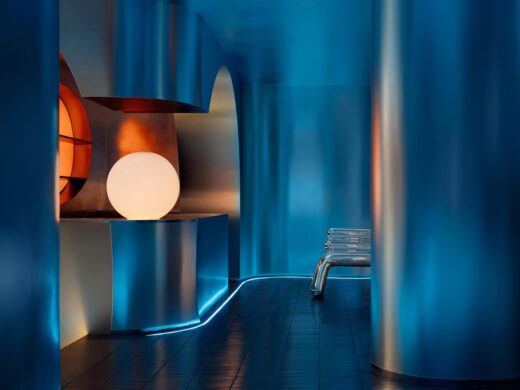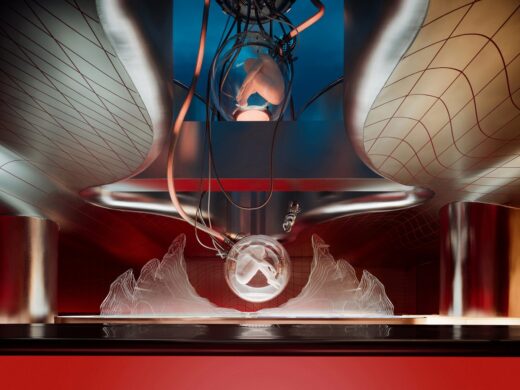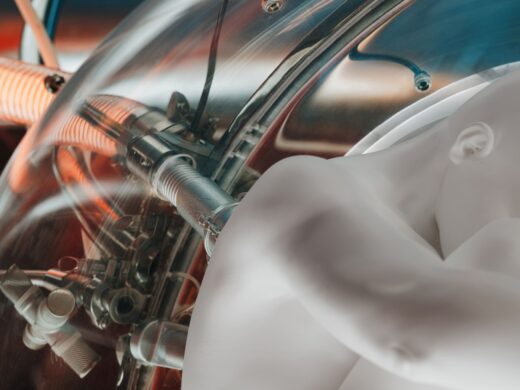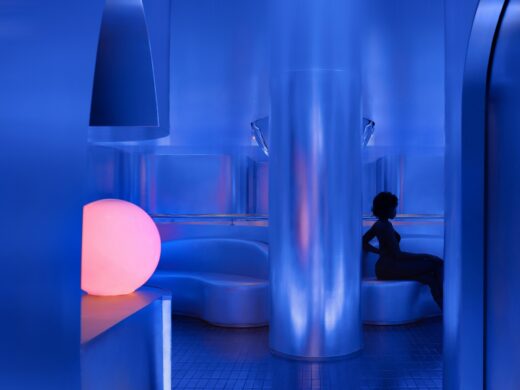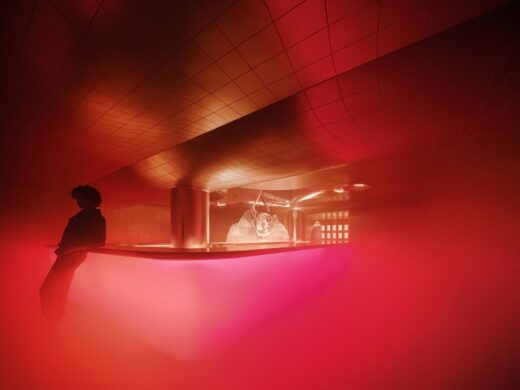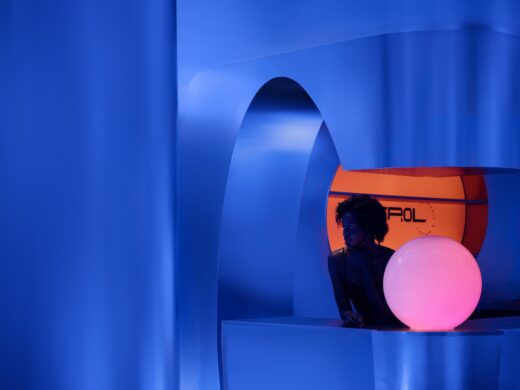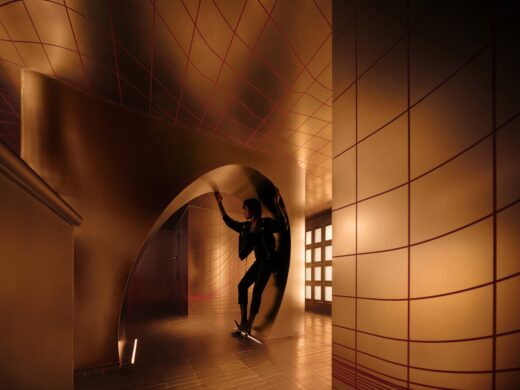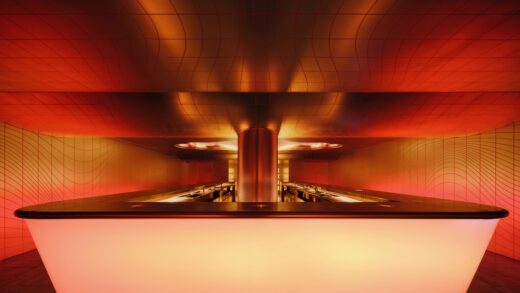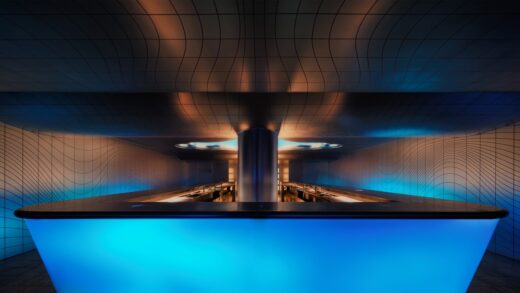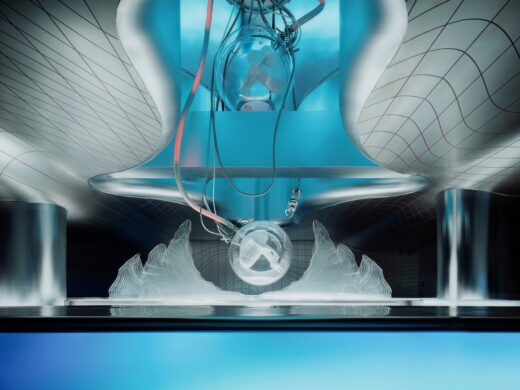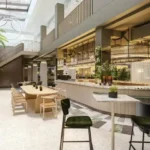Cun Panda Nana Control Bar Zhangzhou, Fujian whiskey bar building, New Chinese architecture photos
Cun Panda Nana Control Bar Zhangzhou, Fujian
22 May 2022
Architects: Panda Nana
Location: Zhangzhou, Fujian, Fujian Province, Southeast China
This CUN PANDA NANA l Control Bar in Zhangzhou
Photos by INSPACE, FEATHER VISION
CUN PANDA NANA l Control Bar in Zhangzhou
Joy is never under our control, but happiness is another thing. We can take control of the predictable happiness tonight, the aimless journey tonight, the plot of a story, and the direction of the future.
What is the future? The present is the future of the past; the future is the future of the present. Based on the brand concept of CONTROL, PANDA NANA extracts the city spirit of Zhangzhou to interpret the alcohol culture exclusive to CONTROL through an extremely mechanical, technological, and futuristic space experience.
We will fight with all our might the fanatical, senseless and snobbish religion of the past, a religion encouraged by the vicious existence of museums. We rebel against that spineless worshipping of old canvases, old statues and old bric-a-brac, against everything which is filthy and worm-ridden and corroded by time. We must have the courage to rebel against everything.
——Manifesto of the Futurist Painters, by Umberto Boccioni
Roughness, Avant-garde, Fearlessness
will be the essential factor of space
Breaking the traditional definition of ‘Cocktail & Whisky Bar’, the project reflects the rough, avant-garde, and fearless aesthetics derived from futurism through the interior constructed by artistic sense and technology, creating an illusion of being in a future world. Starting from the facade, the twisted network has been transformed into a part of the building, where the two-dimensional wall brings a three-dimensional visual effect, thereby transforming the ordinary facade into a beautiful sculpture. At the same time, it adds more positive visual appeal to attract more consumers and promote consumption.
The entire space breaks all frames and definitions. From the exterior to the interior, round curves and grids fill the entire space with a modern digital atmosphere. In addition, whether it is the astronaut at the entrance or the “unborn human beings” at the bar, the installations are specially created for CONTROL. The design has increased space recognition and provided consumers with an internet-famous place to take the perfect moments and post on social media, thus attracting more young curious customers.
The magnificent world has acquired a new beauty
The beauty of speed
becomes rich and graceful
Just like futuristic paintings, the interior design presents dynamic aesthetics, using organic curves and changing light to bring an immersive multi-sensory experience.
The three-dimensional visual network wall composed of organic curves breaks the sense of boundary and axial relationship in the space. It also breaks the horizontal and vertical composition and presents a pioneering visual experience.
Light and color are the themes of the space. The lighting can change the color and flickering frequency according to different music styles and scenes, giving consideration to all kinds of consumers. When the light is reflected on the stainless steel wall, the whole light spreads in every corner of the space, making the space experience completely immersive. The whole space is endowed with a sense of transformation and movement brought by light and color.
Time has stopped since yesterday
No matter what the design method is, it needs to present a simple state from the commercial perspective. Let time stop here so that consumers are willing to stay in the space for a longer time. When consumers who have come are willing to go again and even invite more guests, a highly sticky commercial space is achieved.
In order to meet this purpose, the first thing to be satisfied is the sense of place identity, and belonging in accord with the lifestyle in the new era. At the beginning of design, the design team has considered the maximization of functions, operations, and scenes. In addition to the space design themed with controlling the future, the designers have also taken over the brand design, which extends the sense of blur, vanguard, and sci-fi in space design. With materials of different textures and saturation, supplemented by various retro technological elements, the brand design presents a visual effect in keeping with space.
The project fully integrates space and brand design, so that it can not only satisfy the basic functional and psychological needs in experience level, but also bring consumers a sense of social identity including wealth, status, and achievement, as well as a sense of identity belonging including class, ethnicity, and socializing from the social level. Thereby, it has the core driving force to arouse identification, liking, and even loyalty of customers to the brand.
Cun Panda Nana Control Bar Zhangzhou, Fujian Province – Building Information
Project Name: Control Bar in Zhangzhou
Main Function: whiskey bar
Project Location: Zhangzhou, Fujian
Design Company: PANDA NANA
Chief Designers: Lin Jiacheng, Cai Xuanna
Design Time: 2021.03
Complete Time: 2021.11
Area: 300㎡
Photography: INSPACE, FEATHER VISION
Chinese text:
寸匠熊猫NANA l 漳州CONTROL酒吧
喜悦,从来不在我们的掌控之中,而快乐常常都是可以掌控的。我们要掌控,掌控今晚可预测的快乐,掌控今晚去向迷离的旅⾏,掌控故事流动的方向,掌控未来的方向。
什么是未来?现在,是过去的未来;未来,是现在的未来。寸匠熊猫NANA基于CONTROL品牌概念,提取漳州的城市精神,以极具机械感,科技感,未来感的空间体验,诠释专属于CONTROL的酒文化。
我们将竭尽全力的和那些过时的、盲信的、被罪恶的博物馆所鼓舞着的旧信仰做斗争。我们要反抗陈腐过时的传统绘画、雕塑和古董,反抗一切在时光流逝中肮脏和腐朽的事物。我们要有勇于反抗一切的精神。
——《未来主义绘画宣言》翁贝特·波丘尼
粗野、先锋、无畏
将是空间的本质因素
打破COCKTAIL&WHISKY BAR的传统定义,将源自未来主义的粗野、先锋、无畏的美感,通过艺术感与科技力构筑的室内场景加以体现。营造出身处未来世界的空间错觉。设计从建筑外立面开始发力,将扭曲若水的网路转译为建筑的一部分,二维的墙面带来出三维的视觉体验,从而把商业的普通立面转变成一座极具美感的雕塑。同时为商业提供更加积极的视觉吸引力,吸引着来往消费者的眼球,进一步吸引消费者进入空间促进消费。
整个空间打破所有框架和定义,从建筑立面到室内空间,无处不在的圆润曲线与网格,让整个空间充盈着现代化的数字氛围。除此之外,无论是玄关处的太空人,还是大吧台的 “孕育中的人类”,都是专门为CONTROL创作的。除了增加空间的辨识度之外,也是为消费者提供“打卡位”,消费者可以装置为背景拍照发布于社交平台,吸引更多其他年轻的猎奇客群。
宏伟的世界获得了一种新的美
速度之美
从而变得丰富多姿
如同未来主义绘画一般,在室内设计上我们也试图呈现具有动感美学的空间,利用有机的曲线,变幻的光线,带来多感官沉浸式的空间体验。
有机的曲线构成的三维视觉网络墙面,打破空间内的硬质边界感与轴向关系,也打破横平竖直的构图并呈现具有先锋性的视觉体验。
光与色彩是空间的主题。灯光可以根据不同的音乐风格、场景需求改变颜色和闪烁的频率,也最大限度兼顾不同的消费人群。当灯光反射至不锈钢墙面,整个光线遍布空间各个角落,空间体验也转变成为完整沉浸式体验,整个空间赋予一种由光线、色彩带来的变换与动感。
时间已于昨日停滞
无论何种设计方式,都需要从商业命题出发去呈现一种简单的状态。让时间在此停止,让消费者愿意在空间内更长时间地停留,让来过的消费者愿意再次前往甚至引流。从而营造高粘性的商业空间。
为了满足这一目的,首先需要满足新时代背景生活方式的场所认同感和归属感,在设计之初,考虑功能、运营、场景的极致化,以CONTROL(掌握)未来为核心进行空间设计之余,我们也进行了品牌方面的设计。品牌设计上我们沿用了空间设计中的迷离、先锋、科幻之感,不同纹理材质、高饱和色彩、辅以各类复古科技元素,呈现同空间知行合一的视觉感染力。
让空间设计与品牌设计进行通力合作,让消费者在满足基层的应用、心理(体验感)层面之外,还从社会层面给消费者带来的社会身份认同感(财富、地位、成就)与社会身份归属感(阶层、族群、社交)。从而驱动消费者对品牌从认同到喜欢乃至忠诚的核心驱动力。
项目名称:Control
主要功能:威士忌酒吧
项目地点:漳州
首席设计师: 林嘉诚 蔡泫娜
设计公司: 寸匠熊猫
设计时间:2021年3月
完工时间:2021年11月
项目面积:300平方米
项目摄影 纳信 羽视觉
Cun Panda Nana Control Bar Zhangzhou Fujian Province images / information received 200522 from Panda Office
Location: Zhangzhou, Fujian Province, China
Fujian Province Architecture
Fujian Province Architectural Designs – recent selection below:
Grand Dongshan Resort Hotel, Fujian Province
Design: Rong Design
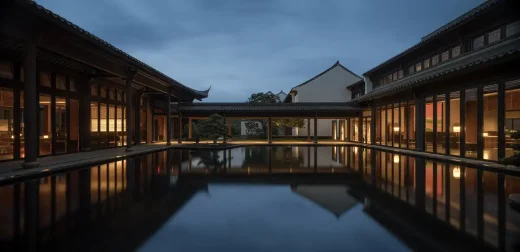
photo © ENV Studio
Grand Dongshan Resort Hotel
Xiamen Architecture
Buildings in Fujian Province, Southeast China – selection:
Poan Education, Zhangzhou
Architects: Panda Office
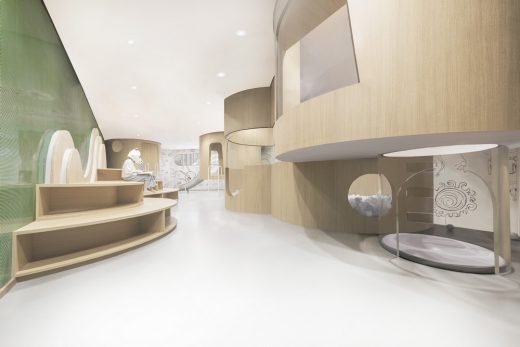
photo : GL YANG
Poan Education, Yunxiao, Zhangzhou
Vankely Xiamen North Station Complex Masterplan design in China by NL Architects
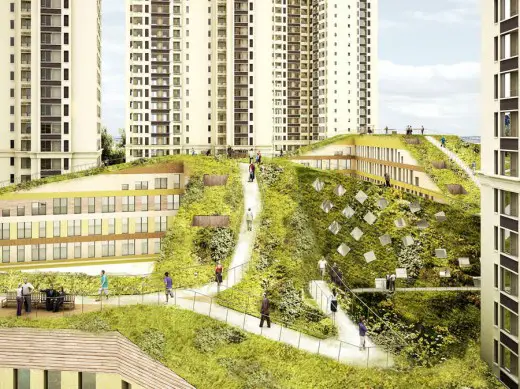
building image from architects
Xinhee Design Center Offices in Xiamen by MAD architects
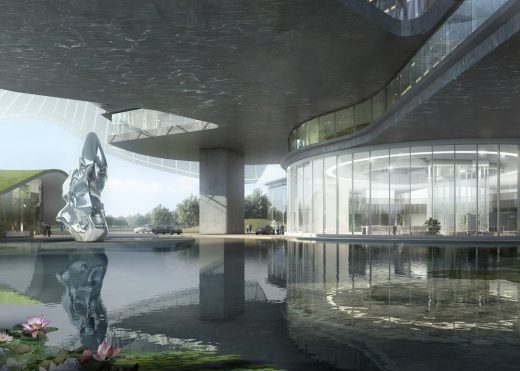
image courtesy architects
Hotel WIND in Fujian Province Hotel by TEAM_BLDG
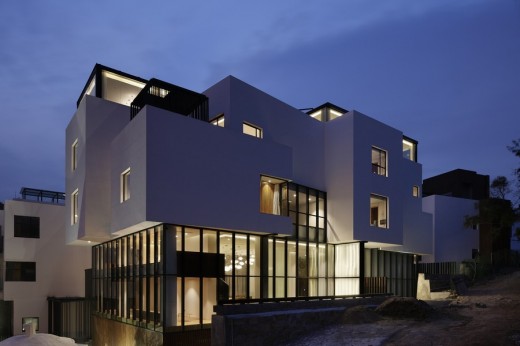
building image from architects
Architecture in China
China Architecture Designs – chronological list
Beijing Architecture Walking Tours
Architect: Aedas
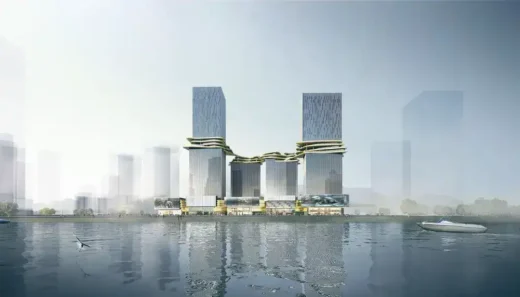
picture from architecture practice
Hengqin CRCC Plaza Zhuhai Buildings
Black Soul, Fuzhou, Fujian, southeastern China
Architects: JST Micro-design Laboratory
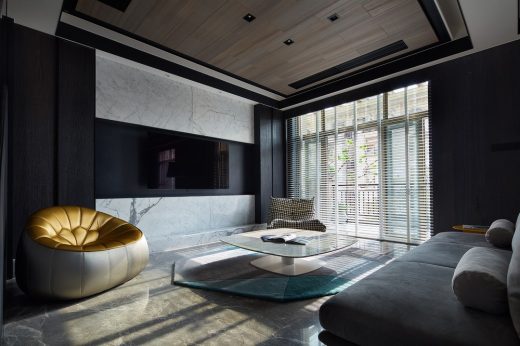
photograph : Li Di
Fuzhou Building
Architecture Tours Hong Kong by e-architect
Comments / photos for the Cun Panda Nana Control Bar Zhangzhou, Fujian Province design by Architects Panda Nana page welcome.

