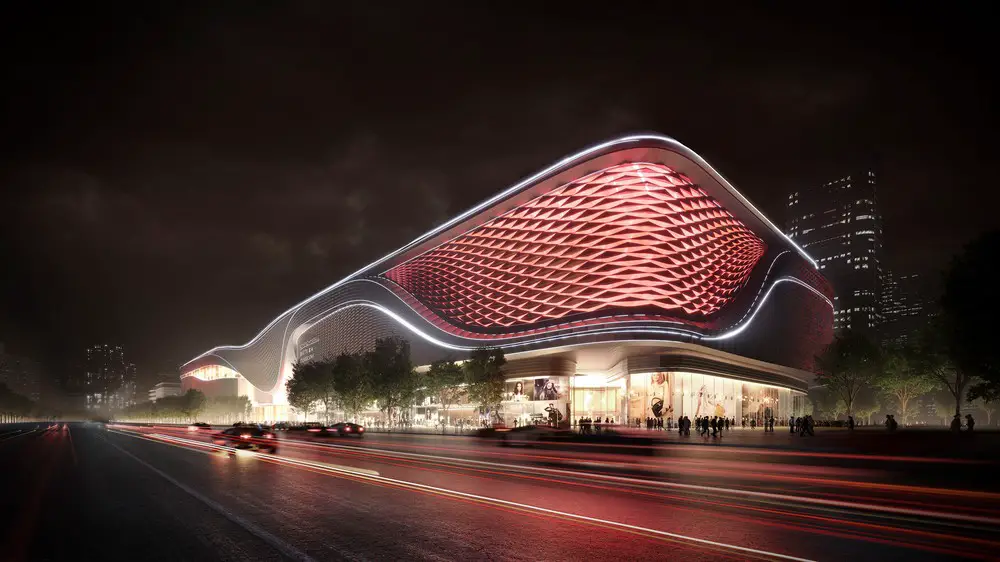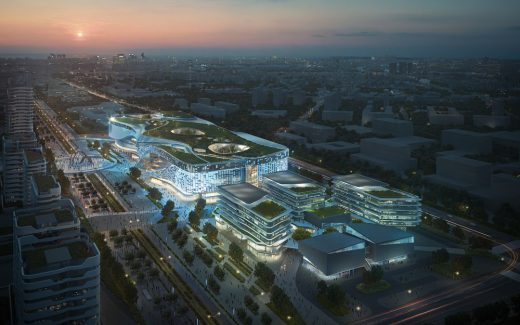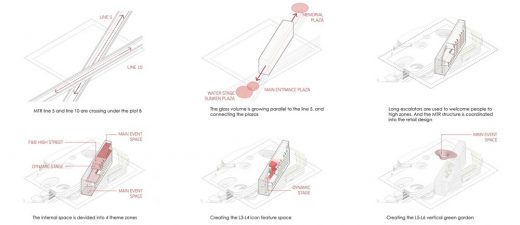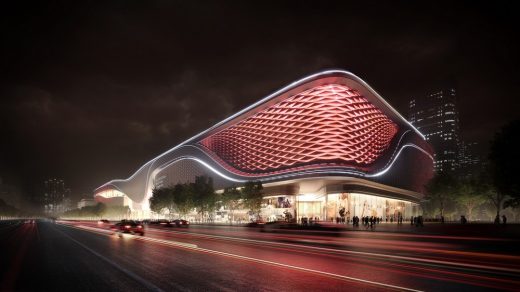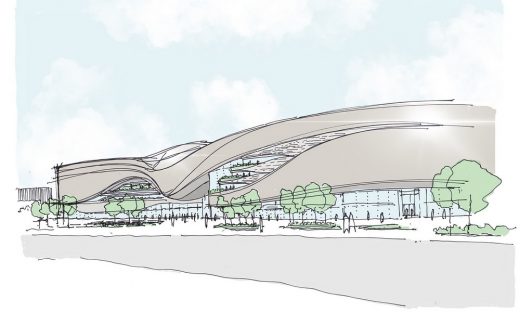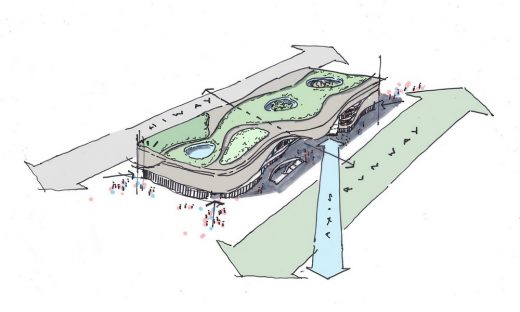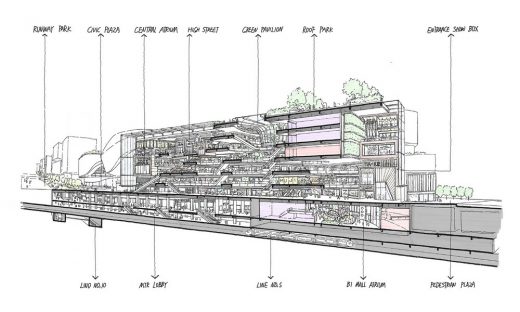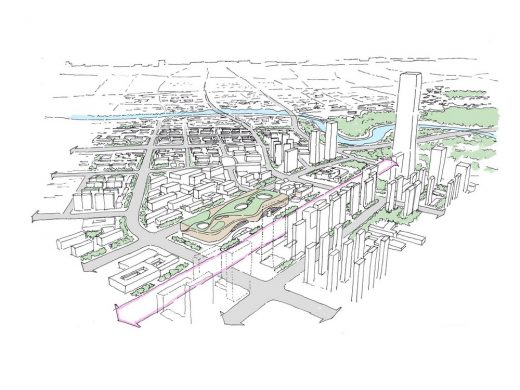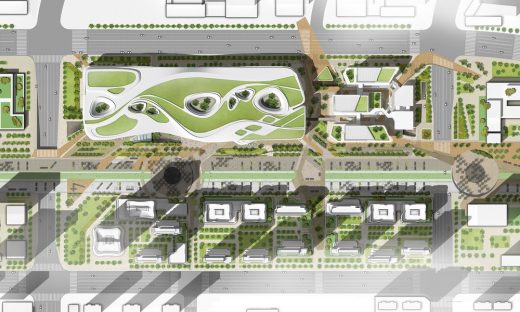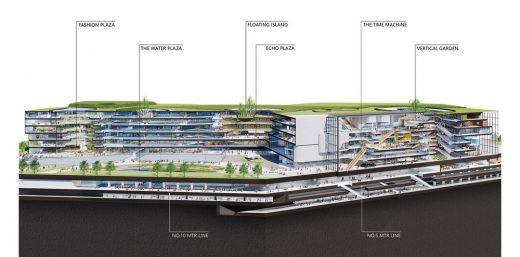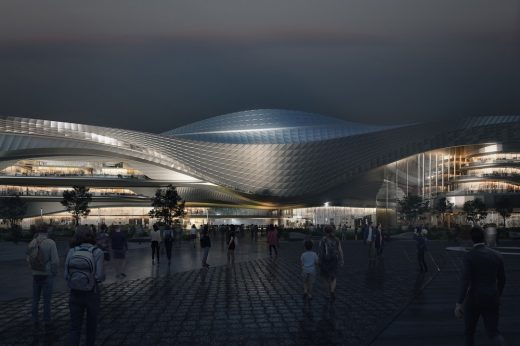Nanjing Dajiaochang Airport, Jiangsu Building Development, Chinese Architecture Photos
Nanjing Dajiaochang Airport in Jiangsu, China
4 Sep 2020
Nanjing Dajiaochang Airport
Architects: 10 Design
Location: Nanjing, China
10 Design wins competition to redevelop the Nanjing Dajiaochang Airport
10 Design unveils winning scheme for China Fortune’s 243,768sqm contemporary mixed use destination as part of the wider redevelopment of an old military airport in Nanjing, China.
The initial scheme envisions three interconnecting buildings linked by a sunken street, incorporating office, retail, and cultural spaces. Adjacent to a Chinese history museum on one side and a shopping mall on the other, this mixed use project will run parallel to the remaining runway, which has been kept in its original form as a historic feature.
Jointly led by two Design Partners, Chin Yong Ng and Lukasz Wawrzenczyk, the redevelopment has been designed with the central theme of echoing the past whilst reflecting the future for the city of Nanjing. This important commercial asset will provide the city with a new cosmopolitan landmark; and in parallel, it responds to the cultural richness of its landscape.
With two underground railway stations embedded into the site, connectivity is one of the key design drivers. The design includes a central corridor positioned directly on top of one of the railway tracks, providing a feature passageway for commuters to navigate through the three buildings.
Central skylights with hallmark trees are placed across the buildings to bring natural light into the deeper levels. Atop of each building, a fully accessible rooftop garden will connect the lower floors with the outdoor space, blurring the distinction between interior and exterior throughout the mixed use destination.
Nanjing was an ancient capital through six dynasties and the project reflects both this history and the future aspirations of the city. The feature runway will be enlivened throughout the year with cultural activities and will provide an attractive public space, of which China Fortune’s redevelopment will be the backdrop.
Images: LR
Nanjing Dajiaochang Airport in Jiangsu images / information received 040920
Location: Nanjing, China
Nanjing Building Designs
Nanjing Architecture
Design: MAD Architects
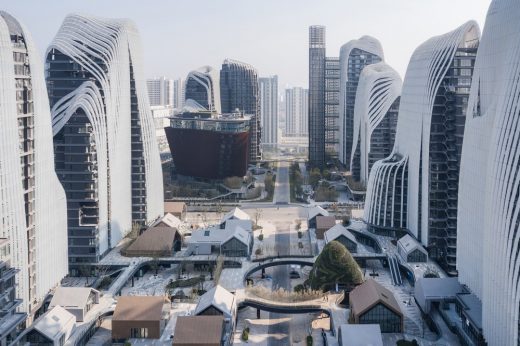
image : CreatAR Images, MAD Architects
Nanjing Zendai Himalayas Center Building
Design: Zaha Hadid Architects
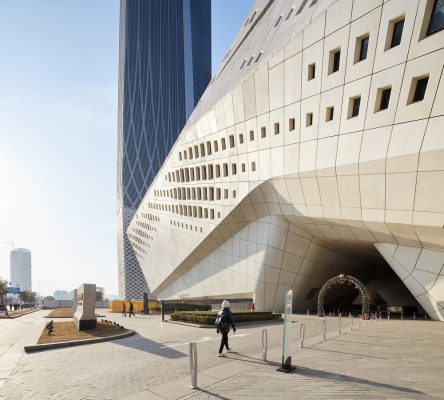
photo © Hufton+Crow
2nd Nanjing Youth Olympic Games International Convention Center
Futureland Puye Experience Centre and Show Office
Design: HASSELL, Architects
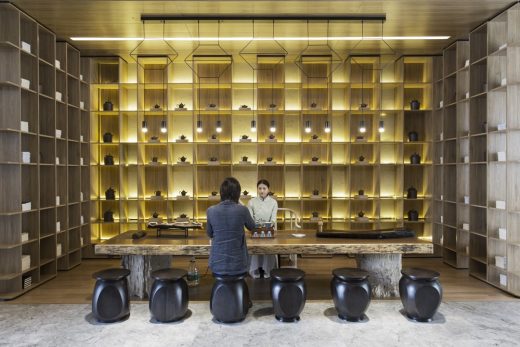
image courtesy of architects
Futureland Puye Experience Centre and Show Office
Purified Residence
Design: Wei Yi International Design Associates
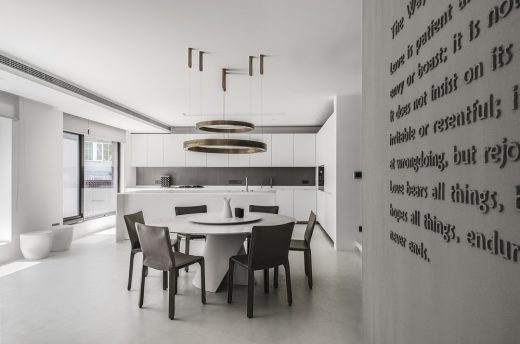
photograph : JMS
Purified Residence
Design: von Gerkan, Marg and Partners (gmp)
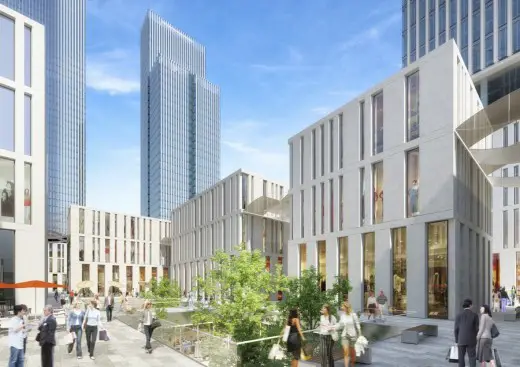
photo © Gärtner Christ
Nanjing Financial City II Masterplan
Chinese Architecture
– chronological list
Chinese Architect – Design Practice Listings
Comments / photos for the Nanjing Dajiaochang Airport in Jiangsu page welcome

