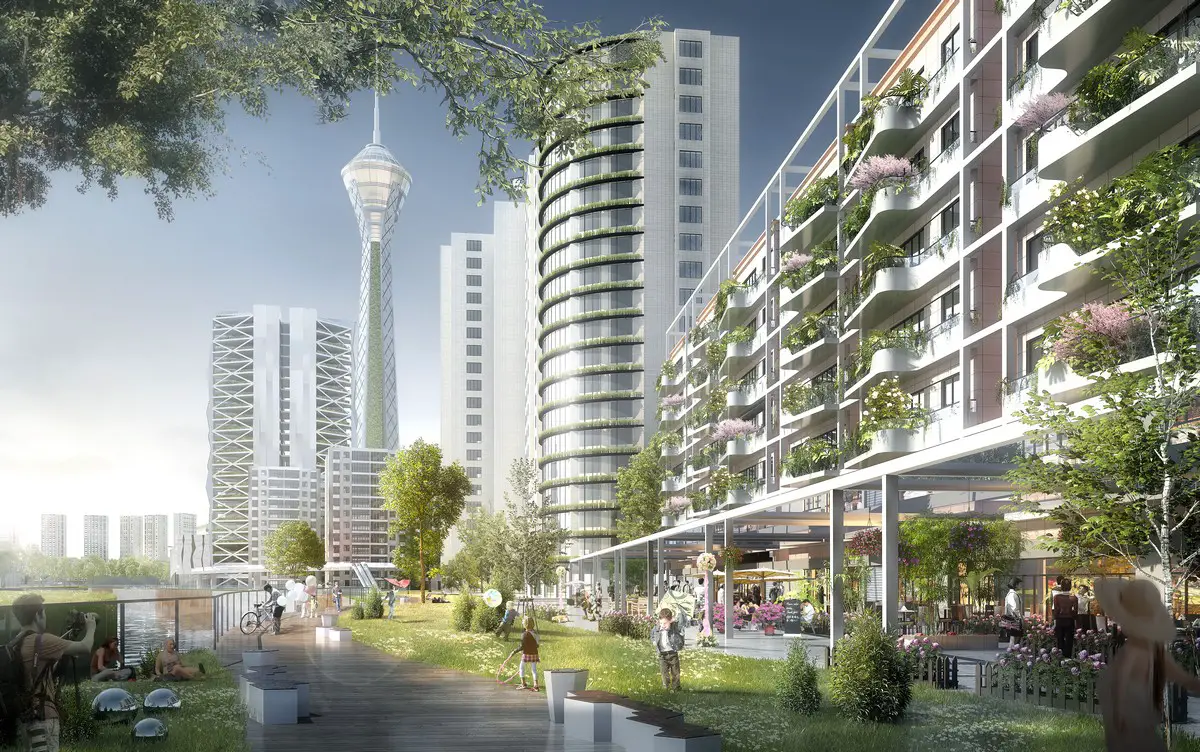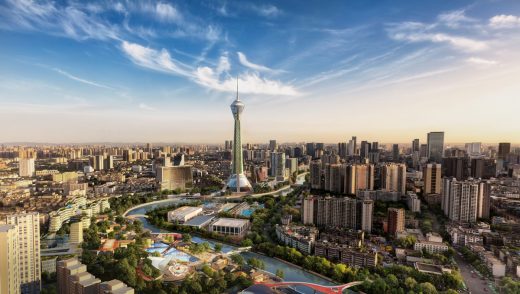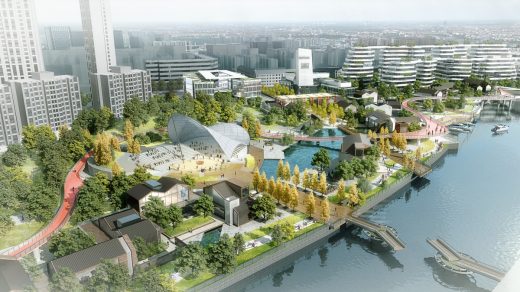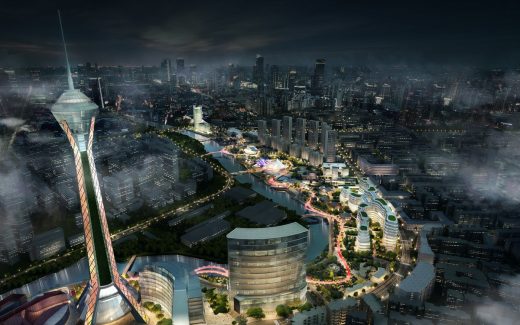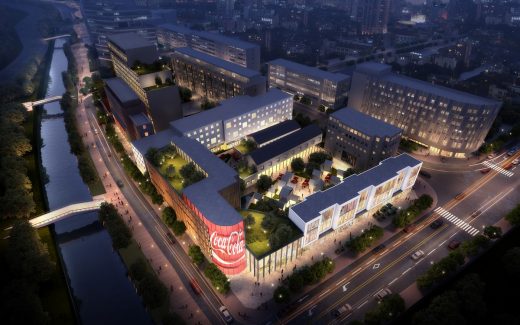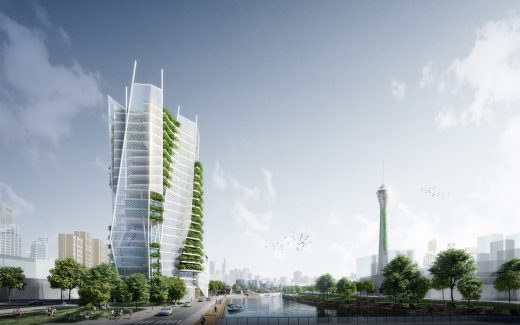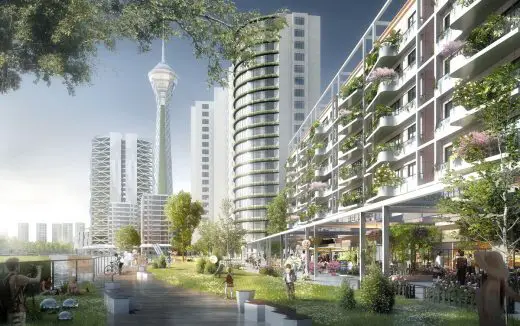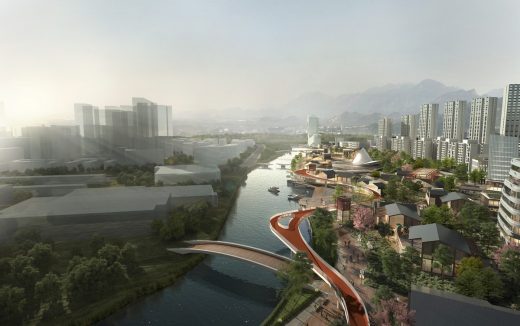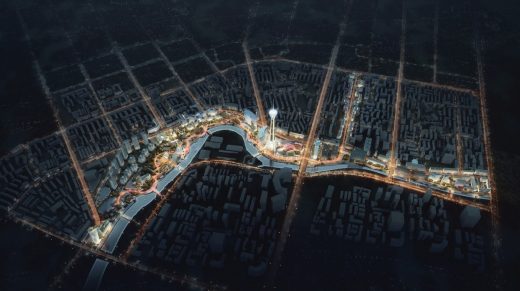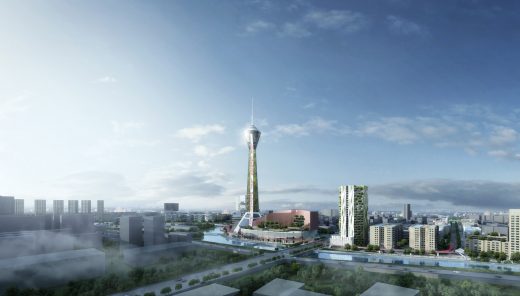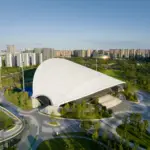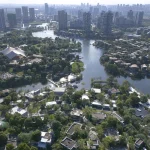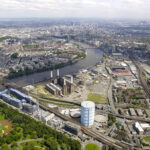Mengzhuiwan Urban Regeneration masterplan, LWK + PARTNERS Chengdu Buildings, Chinese Architecture
Mengzhuiwan Urban Regeneration masterplan in Chengdu
2 June 2021
Mengzhuiwan Urban Regeneration Chengdu masterplan competition
Design: LWK + PARTNERS
Location: Chengdu, China
LWK + PARTNERS draws sustainable blueprint for waterside urban regeneration
The 14th National Five-Year Plan of China released in March 2021 highlighted the aim and strategy to holistically improve the quality of life in all Chinese cities through urban renewal effort. The most recent census also pointed out the exacerbating problem of population aging in the past decade and the worst cases being in the old and rundown neighbourhoods caused by continued outward migration of the younger generations.
“It is not a problem unique to Chinese cities. Cities around the world encounter the problem one way or another. During rapid urbanisation, there are pockets in the city that might be less well planned and over time the problems in these areas surface,” said Gregory Leong, Director and leader of LWK + PARTNERS’ Planning and Urban Design Team, “Including retrogressive standard of living, outdated infrastructure, and dilapidating environment, resulting in that pockets that lack vigour and vibrancy, which in the long run affect the operation of the whole city. Through urban renewal planning and design, these areas can be reborn into even better and richer urban environment.” The firm won the international planning and urban design competition for Mengzhuiwan Urban Regeneration’s masterplan in Chengdu three years ago.
Gregory Leong, Director and leader of LWK + PARTNERS’ Planning and Urban Design Team:

A human-scale, cultural-driven design
Mengzhuiwan, a riverfront neighbourhood in Chenghua district of Chengdu, is one of those old neighbourhoods that is mainly residential with outdated and low-end commercial and services. The environment is bland and has little interaction with the river. LWK + PARTNERS’ regeneration masterplan aims to transform it into a beating heart of the community with thriving activities and a fresh, vibrant urban identity. Connected by multiple key traffic motorways, the area will be identified as a key development area in the eastern part of Chengdu’s city centre.
The Mengzhuiwan regeneration masterplan presents solutions addressing the various challenges of inner-city in China. In addition, the project’s waterfront development proposal provides a valuable reference for developing cities along the country’s complex waterscapes. “Keeping in mind the local culture and existing industries, we envisioned the site as a dynamic waterfront destination anchored by local history and infused with new economies. The scheme aims to create a symbiosis between industries, spatial experiences and open spaces through a human-scale, culture-driven design,” Greg shared.
Mengzhuiwan Urban Regeneration Masterplan Planning Strategy:
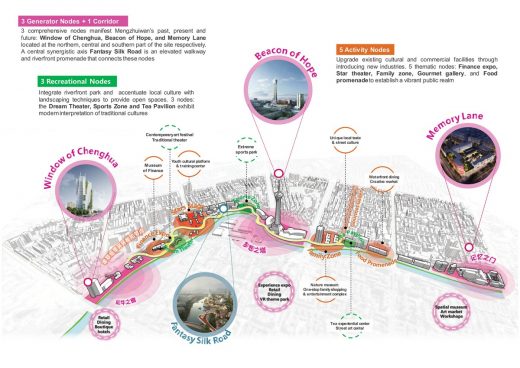
Harnessing existing heritage
The masterplan examines the tangible and intangible existing assets, as well as the existing urban fabric, to comprehensively upgrade Chenghua area’s gateway. Inspired by musical movement, programmatic spaces are planned around the design concept, ‘Symphony of Dreams,’ to preserve and enliven the area’s art, culture, entertainment, and commerce.
Three existing landmarks of the area will be transformed into three urban anchor nodes symbolising the past and future of Chengdu and its connection to the world. New programmes are assigned to the respective spaces and their façades will be redesigned to integrate progressive social and environmental objectives.
The 339-metre West Pearl Tower, tallest tower in western China, is the central landmark and will be conceived as the ‘Tower of Dream’. The façade will be redesigned to incorporate LED panels that can light up to convey various design and messages. It will serve as the new beacon of the Chenghua district.
The State Taxation Administration Building will be transformed into the ‘Gateway of Nostalgia’. The cluster of public buildings and factories will be revamped into a mixed-use complex of hotels, restaurants, exhibition and studio spaces for creative industries. While the structure will remain, the façades will be transformed with modern LED façades and balconies to create a more welcoming image and encourage interaction of people.
Tong Mei Building will be positioned as the ‘Window to the World’ where an internationally branded hotel is housed. The new façade has a modern and sustainable design with perforated metal panels and hanging planters.
In homage to the area’s culture and heritage, the masterplan references the surrounding cultural and industrial facilities of the Chenghua district with buildings and landscape revitalised in a modern-industrial style. Traditional elements associated with the factory environment such as copper, wood, exposed concrete, bricks and perforated materials are alloyed with the use of modern steel and glass to articulate building façades, interior decorations and streetscape.
Reconnecting the river and the community
LWK + PARTNERS believes one of the most transformative strategies for urban regeneration is to reintroduce nature and wildlife to cities. In addition to upgrading the built environment, the renewal process also includes reviving the natural ecology eroded by previous processes of urbanisation.
Mengzhuiwan’s regeneration plan takes form of a 2.5-kilometre riverfront site along the Jin River, making the waterscape a central design element. A major motivation to reactivate the riverside is to draw in the young population in the area, attract new businesses and improve the overall living quality of existing residents. New businesses including retail, dining, culture and entertainment will be introduced.
“Another major design goal is to make the entire waterfront promenade more visible and accessible to all,” said Greg, “This is achieved by inserting various points of attraction along the river where people can engage with the river. Moreover, the river becomes a means of transport, providing gondolas to bring people up, down, and across the river. Visual corridors are also created within city blocks to encourage ventilation and generate a sense of permeability.”
Mengzhuiwan Urban Regeneration Masterplan Reimagining the Water’s Edge:
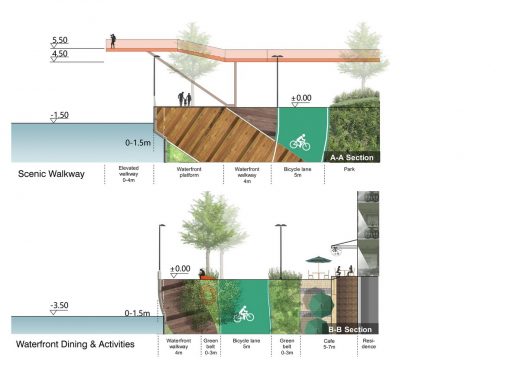
The pinnacle of the waterfront experience is an elevated walkway called the ‘Fantasy Silk Road’, which connects multiple landmarks and points of interest including the three anchor nodes previously discussed. The pedestrian experience is complemented by a locally-inspired wayfinding system that celebrates the site’s rich industrial history. At night, a series of curated lighting designs guide visitors’ path while encapsulating the character of each landmark. The variety of landscape features enrich the pedestrian experience and create a journey where visitors can experience the past, present and future of Mengzhuiwan with all their senses.
As China’s national policies continue to push towards more sustainable and quality urbanisation methods, it is crucial for future cities to allow people, cities and nature to thrive in harmony. In a country rich in history and cultural diversity, urban regeneration projects will continue to find a balance between restructuring land use and reshaping the urban fabric while preserving the unique ‘DNA’ of a place. For those interested in the next generation’s urban growth, the ongoing story of Mengzhuiwan is a case to follow.
Mengzhuiwan Urban Regeneration masterplan Chengdu, China – Building Information
Project: Mengzhuiwan Urban Regeneration
Location: Chengdu, China
Client: Chengdu Jincheng Huachuang Co. Ltd.
Masterplanner: LWK + PARTNERS
Site Area: 370,000 sqm
Gross Floor Area: 335,210 sqm
Year of Completion: 2018 (masterplan)
Mengzhuiwan Urban Regeneration masterplan Chengdu images / information received 020621 from LWK + PARTNERS
Location: Chengdu, China
Chengdu Buildings
Cultural Exchange City Reception Center
Architecture: aoe
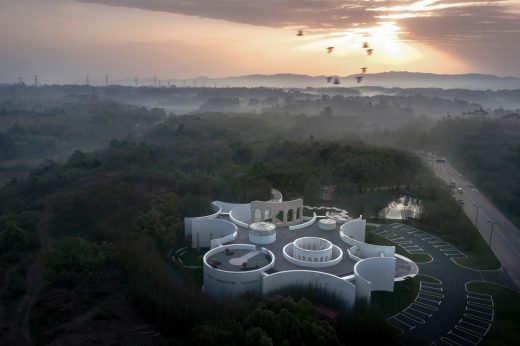
photography : Arch-Exist
Sino-Italian Cultural Exchange
Architect: Andrew Bromberg at Aedas
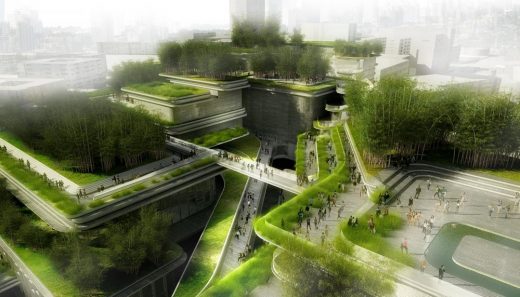
image from architects
Chengdu City Music Hall Complex
Valextra Flagship Store
Architects: Neri&Hu
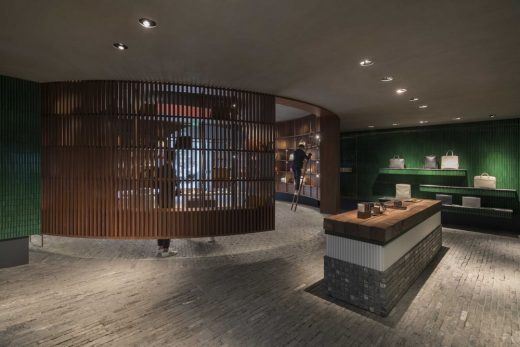
photograph : Pedro Pegenaute
Valextra Flagship Store
Design: Steven Holl Architects
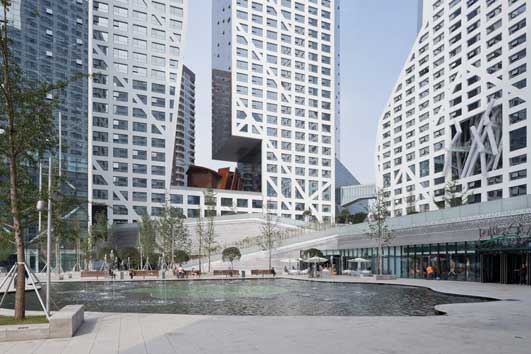
photo © Iwan Baan
Chengdu Building Complex
Design: Massimiliano and Doriana Fuksas
Chengdu Tianfu Cultural Centre
Design: Adrian Smith + Gordon Gill Architecture
Chengdu Tianfu Great City
Linked Hybrid
Design: Steven Holl Architects
Linked Hybrid
Design: Nikken Sekkei
Bank of Chéngdu Headquarters
Architecture in China
China Architecture Designs – chronological list
Chinese Architect Studios – Design Office Listings
Tianfu One Exhibition Gallery in Chengdu
LWK + PARTNERS Asia Pacific Property Awards
Comments / photos for Mengzhuiwan Urban Regeneration masterplan Chengdu page welcome
Chengdu, China is the capital of southwestern China’s Sichuan province.

