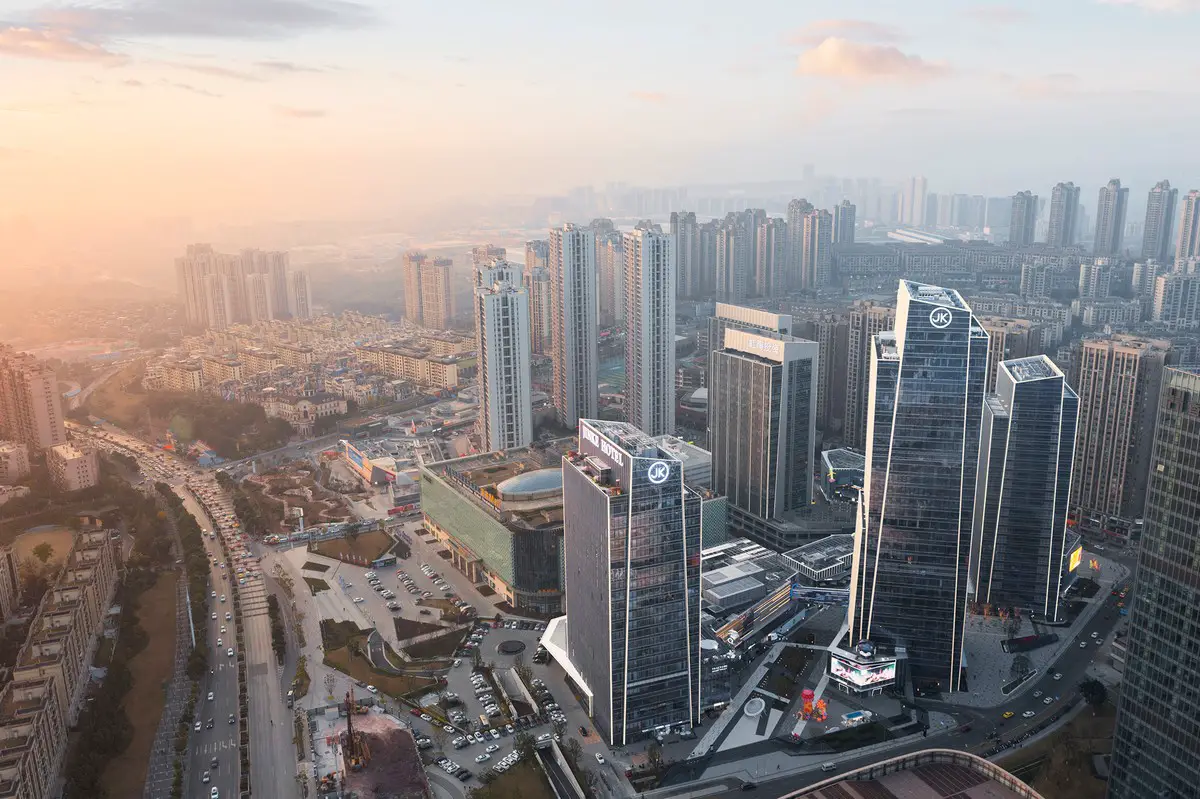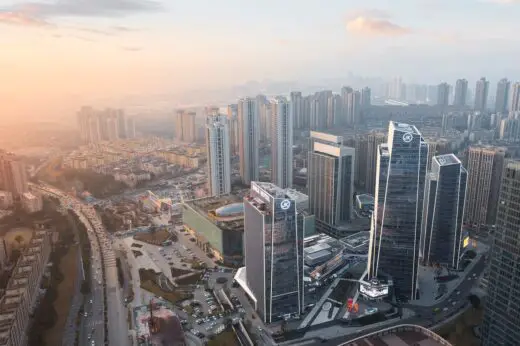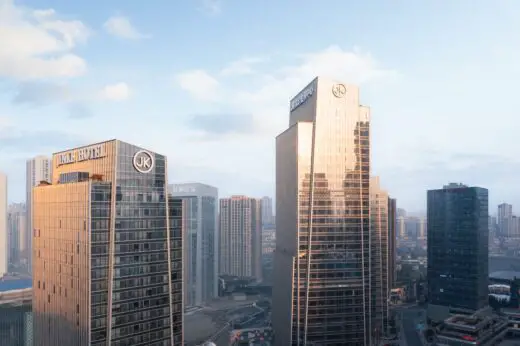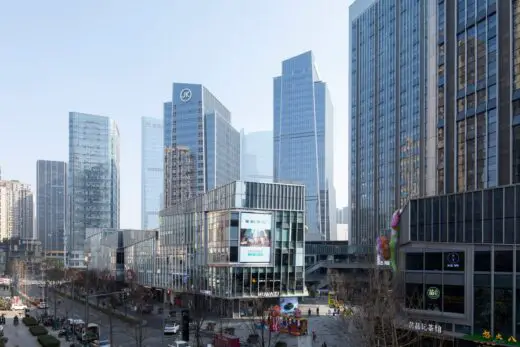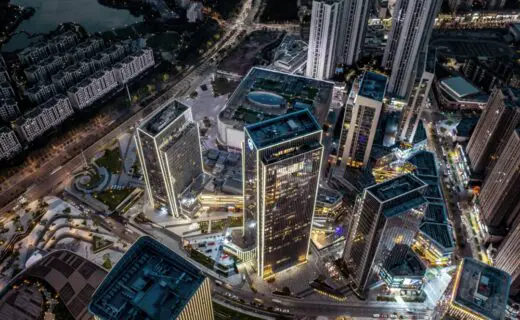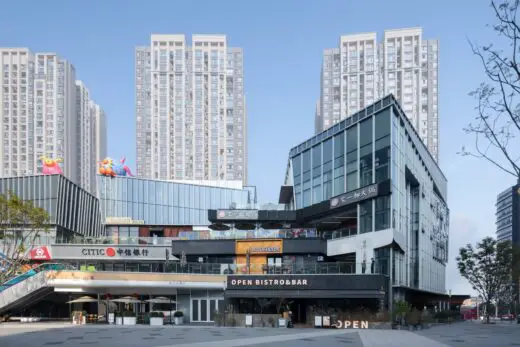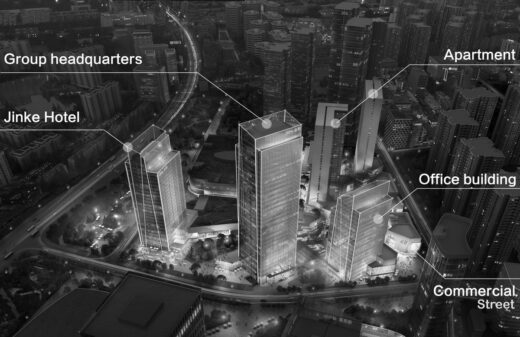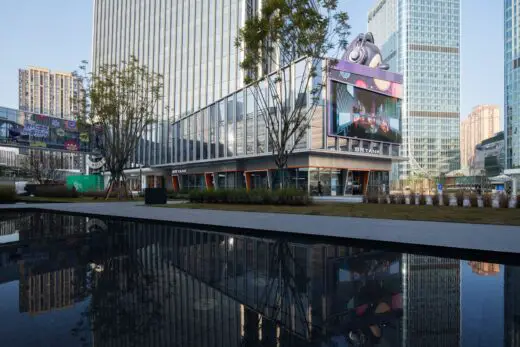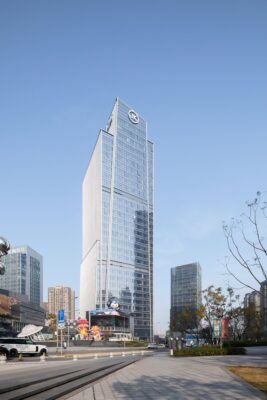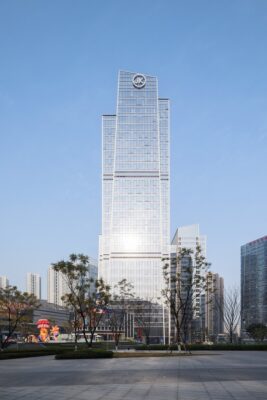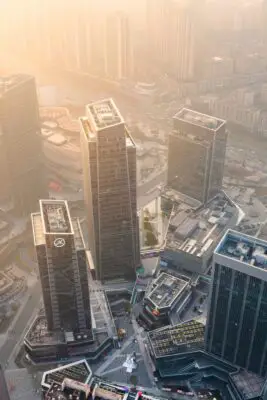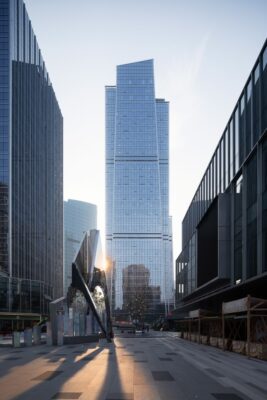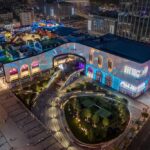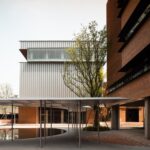Jinke Zhaomushan Jinke Group Headquarters Project Chongqing, China Urban Design Development, Buildings Images
Jinke Zhaomushan Jinke Group Headquarters Project Chongqing Design
27 July 2022
Design: Aedas
Location: Chongqing, southwestern China
Aedas Vitalises Chongqing Jinke Group Headquarters with Undulating Designs
Photos by Arch-Exist Photography
Jinke Zhaomushan Jinke Group Headquarters Project Chongqing, China
Aedas’ new mixed-use project, Jinke Group Headquarters, is located in Chongqing – a young metropolis secluded within central China’s rolling mountains. Inspired by the mountain city’s undulating landscapes, Aedas Executive Director Yao Chun Wen and Global Design Principal Kevin Wang jointly led the team to vitalise the headquarter for Jinke Group.
The plot is located in the Jinzhou business district in Zhaomushan. Adjacent to Jinzhou Dadao and a metro station, the area boasts well-developed infrastructure as well as upscale commercial high-rises and residential estates in its proximity. The masterplan encompasses office, hotel, and retail within a limited plot with a hilly relief.
Aedas Executive Director Yao Chun Wen shared his insights on the concept behind the project, “A company’s headquarters should be seen as an interconnected ecosystem. Therefore, the design concept is rooted in the idea of creating symbiosis among multiple environments –people, architecture, and city. The infrastructure should be built such that the three can interact and thrive.”
Capitalising on the site’s height difference, the hotel, office and business are organically interspersed with a shared corridor. The block-style retail layout runs through the north and south ends, welcoming pedestrian flow from all sides. The 5-star hotel is positioned at the forefront, adjoining Jinzhou Road, whereas the apartment complex is positioned away from the main road to ensure privacy. The group headquarters and office building are built by the arterial road. The headquarters’ orientation is rotated to maximise display visibility and to optimise the use of the northeastern main entryway.
Inspired by the mountainous region’s rising and falling topography, the massing of the headquarters takes the form of a rocky summit, symbolising Jinke’s striving enterprising spirit. The glass curtain walls and aluminum plates create a shimmering gold façade.
The 150 m tall high-rise utilises a flexible layout that includes an atrium, a void and open stairwells, to ensure vertical interconnectivity. Ample communal areas including a sky garden, eco terrace, and community office are created for socialising and leisure activities. Window-height glass curtain walls are used in conjunction with ventilation rods and internal ventilation systems to generate quiet airflow. Horizontal sliding windows on the façade maximise air ventilation while maintaining overall visual cohesion.
The podium design deviates from a conventional retail layout – forgoing enclosed pockets and 12-hour operations in favor of a dynamic entertainment arena, unencumbered by spatial and time constraints. The retreating podiums parallel the rows of winding hills and blend with the greenspace to blur the boundary between indoors and outdoors. A meticulously planned horizontal and vertical layout enhances pedestrian accessibility.
“We hope to not just design an efficient workspace, but to create a one-stop urban experience accessible to everyone.” – Global Design Principal, Kevin Wang.
Jinke Zhaomushan Jinke Group Headquarters Project Chongqing, China – Building Information
Project: Jinke Zhaomushan Jinke Group Headquarters Project
Location: Chongqing, China
Owner: Chongqing Jinke Zhongjun Real Estate Development Co., Ltd.
Design and Project Architect: Aedas
Gross Floor Area: 303,500 sq m
Design Directors: Yao Chun Wen, Executive Director and Kevin Wang, Global Design Principal
Photography: Arch-Exist Photography
Jinke Zhaomushan Jinke Group Headquarters Project Chongqing images / information received 270722 from Aedas Architects
Location: Chongqing City, south west China
Chongqing Architectural Designs
Contemporary Chongqing Architecture Designs by Aedas – architectural selection below:
Chongqing Cuntan Cruise Terminal TOD
Architecture: Aedas, Beijing Institute of Architectural Design (BIAD), China Railway Eryuan Engineering Group (CREEC)
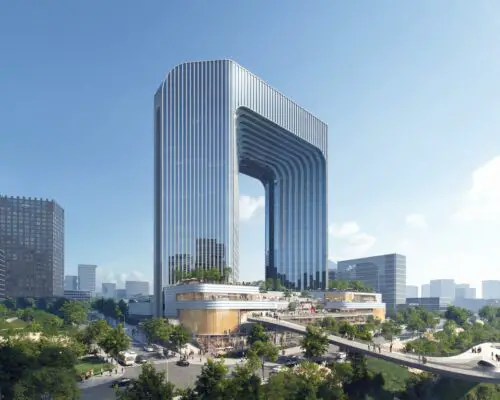
image courtesy of architects practice
Chongqing Cuntan Cruise Terminal TOD
Sincere Centre Phase II, Guanyinqiao
Architects: Aedas
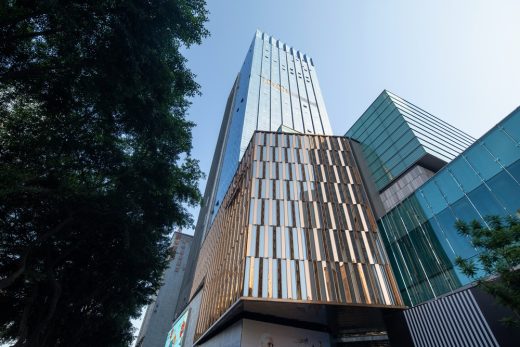
photo : Arch-Exist Photography
Chongqing Guanyinqiao Sincere Centre Phase II
Chongqing Buildings
LuxeRivers
Design: SAOTA
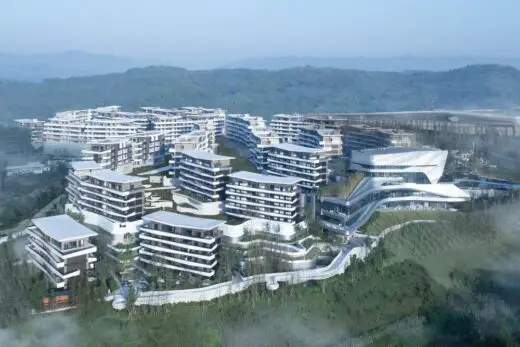
image : PrismImage
LuxeRivers Chongqing Apartments
Former Baowu Steelworks In Chongqing
Design: BDP
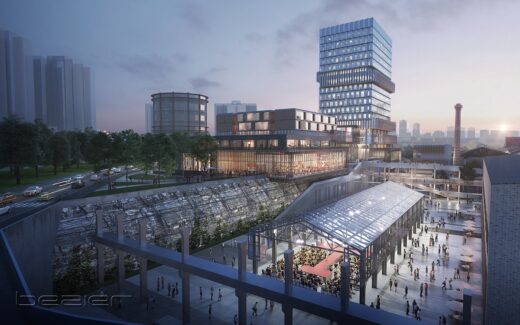
image courtesy of architects practice
Former Baowu Steelworks Chongqing masterplan
Chongqing Cuntan International Cruise Centre, Liangjiang New Area
Design: MAD Architects with the China Academy of Building Research (CASR)
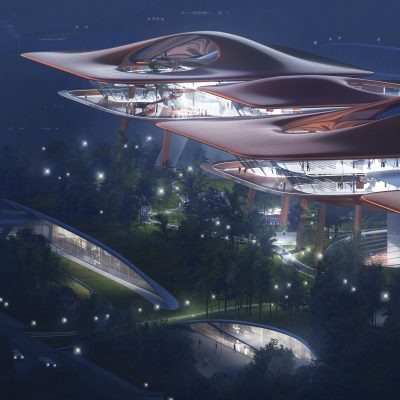
image courtesy of architects practice
Chongqing Cuntan International Cruise Centre
The Ring, Yubei District
Architects: ASPECT Studios
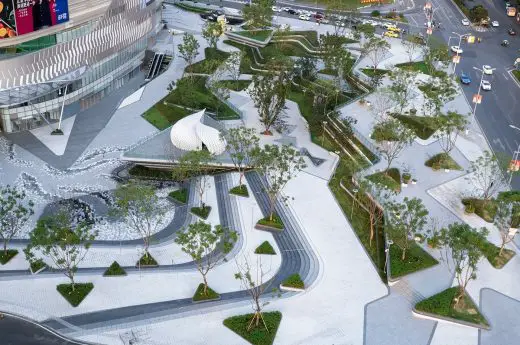
photos by Wenjie Wang, xf photography, Hongkong Land, ASPECT Studios
The Ring Chongqing Landscape Design
Wide Horizon Clubhouse
Architects: 10 Design
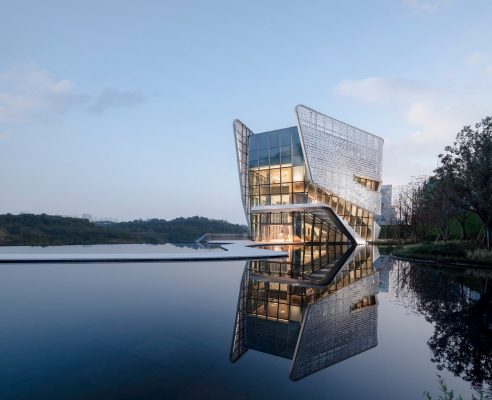
image ©️ Arch-Exist
Wide Horizon Clubhouse Chongqing
Raffles City Chongqing
Raffles City Chongqing Development
Architecture in China
China Architecture Designs – chronological list
Comments / photos for the Jinke Zhaomushan Jinke Group Headquarters Project Chongqing by Aedas page welcome

